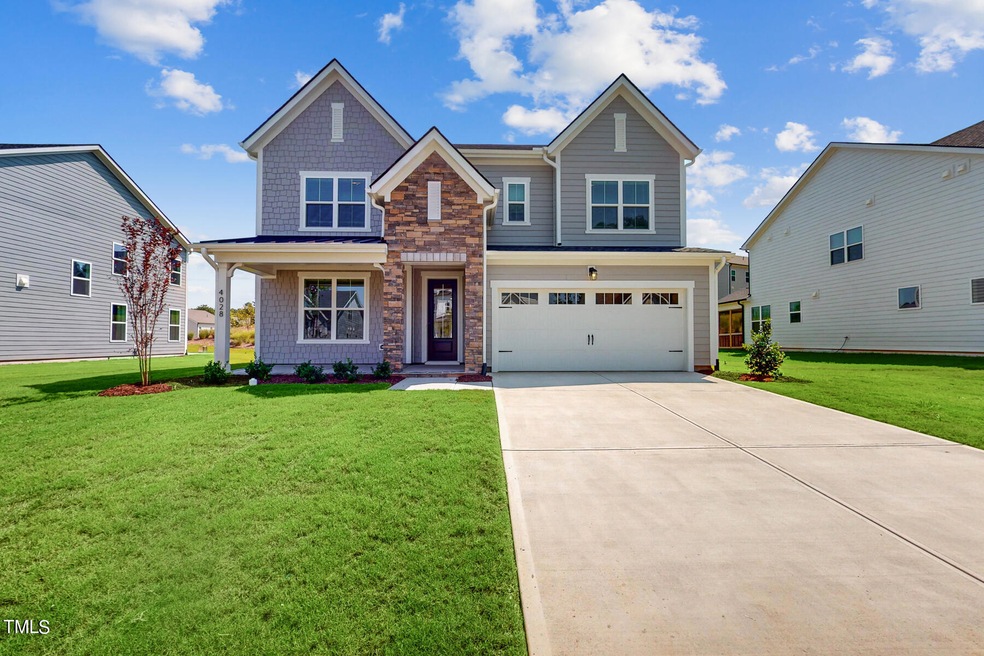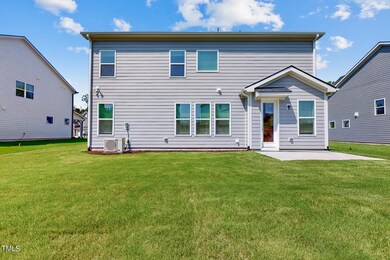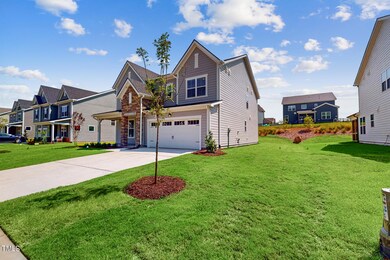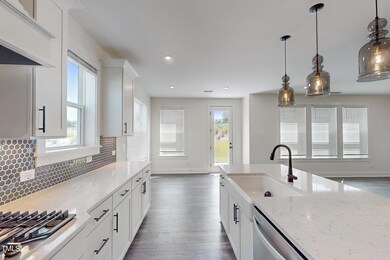
4028 Stonewood Ln Unit 22 Durham, NC 27705
Croasdaile NeighborhoodHighlights
- New Construction
- Main Floor Bedroom
- Loft
- ENERGY STAR Certified Homes
- Farmhouse Style Home
- High Ceiling
About This Home
As of October 2024The Alexander- 5bdrms/4ba This home has it all- gourmet kitchen with SS built in appliances, white cabinetry with black matte fixtures, quartz countertops with large kitchen island. Butlers pantry and spacious WI pantry flow to formal dining room. 1st floor has guest bdrm and full ba, 4 additional bdrms upstairs includes one with own full bath and large loft. Screened porch to enjoy your backyard! Minutes from Duke hospital, easy access to I-85, Hwy70and US 15-501.
Home Details
Home Type
- Single Family
Year Built
- Built in 2024 | New Construction
Lot Details
- 10,019 Sq Ft Lot
- Lot Dimensions are 92x158x51x135
- Landscaped
HOA Fees
- $60 Monthly HOA Fees
Parking
- 2 Car Attached Garage
- Electric Vehicle Home Charger
- Private Driveway
- 2 Open Parking Spaces
Home Design
- Farmhouse Style Home
- Slab Foundation
- Frame Construction
- Shingle Roof
- Low Volatile Organic Compounds (VOC) Products or Finishes
Interior Spaces
- 3,048 Sq Ft Home
- 2-Story Property
- Smooth Ceilings
- High Ceiling
- Mud Room
- Entrance Foyer
- Family Room with Fireplace
- Great Room
- Breakfast Room
- Dining Room
- Loft
- Pull Down Stairs to Attic
Kitchen
- Butlers Pantry
- Gas Range
- Microwave
- Dishwasher
- ENERGY STAR Qualified Appliances
- Quartz Countertops
- Disposal
Flooring
- Carpet
- Laminate
- Tile
Bedrooms and Bathrooms
- 5 Bedrooms
- Main Floor Bedroom
- Walk-In Closet
- 4 Full Bathrooms
- Double Vanity
- Walk-in Shower
Laundry
- Laundry Room
- Laundry on upper level
- Electric Dryer Hookup
Eco-Friendly Details
- Energy-Efficient Lighting
- ENERGY STAR Certified Homes
- Energy-Efficient Thermostat
- No or Low VOC Paint or Finish
- Ventilation
Outdoor Features
- Rain Gutters
- Porch
Schools
- Hillandale Elementary School
- Brogden Middle School
- Riverside High School
Utilities
- Forced Air Heating and Cooling System
- Electric Water Heater
Community Details
- $2,000 One-Time Secondary Association Fee
- Association fees include ground maintenance
- Stonewood Estates Owners Assoc. Inc. Association, Phone Number (919) 706-0094
- Capital Contribution Association
- Built by Beazer Homes
- Stonewood Estates Subdivision, Alexander Floorplan
Listing and Financial Details
- Home warranty included in the sale of the property
- Assessor Parcel Number Lot 22 Stonewood Estates
Map
Home Values in the Area
Average Home Value in this Area
Property History
| Date | Event | Price | Change | Sq Ft Price |
|---|---|---|---|---|
| 10/11/2024 10/11/24 | Sold | $689,900 | -1.4% | $226 / Sq Ft |
| 09/11/2024 09/11/24 | Pending | -- | -- | -- |
| 08/22/2024 08/22/24 | Price Changed | $699,900 | -1.3% | $230 / Sq Ft |
| 07/26/2024 07/26/24 | Price Changed | $709,000 | -2.9% | $233 / Sq Ft |
| 07/05/2024 07/05/24 | Price Changed | $729,900 | 0.0% | $239 / Sq Ft |
| 07/05/2024 07/05/24 | For Sale | $729,900 | -0.1% | $239 / Sq Ft |
| 03/30/2024 03/30/24 | Pending | -- | -- | -- |
| 03/25/2024 03/25/24 | Price Changed | $730,318 | +2.8% | $240 / Sq Ft |
| 03/18/2024 03/18/24 | Price Changed | $710,318 | +1.5% | $233 / Sq Ft |
| 03/07/2024 03/07/24 | For Sale | $699,900 | -- | $230 / Sq Ft |
Similar Homes in Durham, NC
Source: Doorify MLS
MLS Number: 10015704
- 1204 Opal Ln Unit 93
- 1208 Opal Ln Unit 92
- 1112 Opal Ln Unit 102
- 1104 Opal Ln Unit 104
- 1108 Opal Ln Unit 103
- 1113 Opal Ln Unit 72
- 1109 Opal Ln Unit 71
- 1105 Opal Ln Unit 70
- 4022 Neal Rd
- 5 Quintin Place
- 803 Blackberry Ln
- 114 Mt Evans Dr
- 503 Marshall Way
- 10 Georgetown Ct
- 15 Providence Ct
- 30 Brookside Place
- 5 Radley Place
- 210 Silas St
- 5 Galway Glenn Ln
- 15 Plumas Dr





