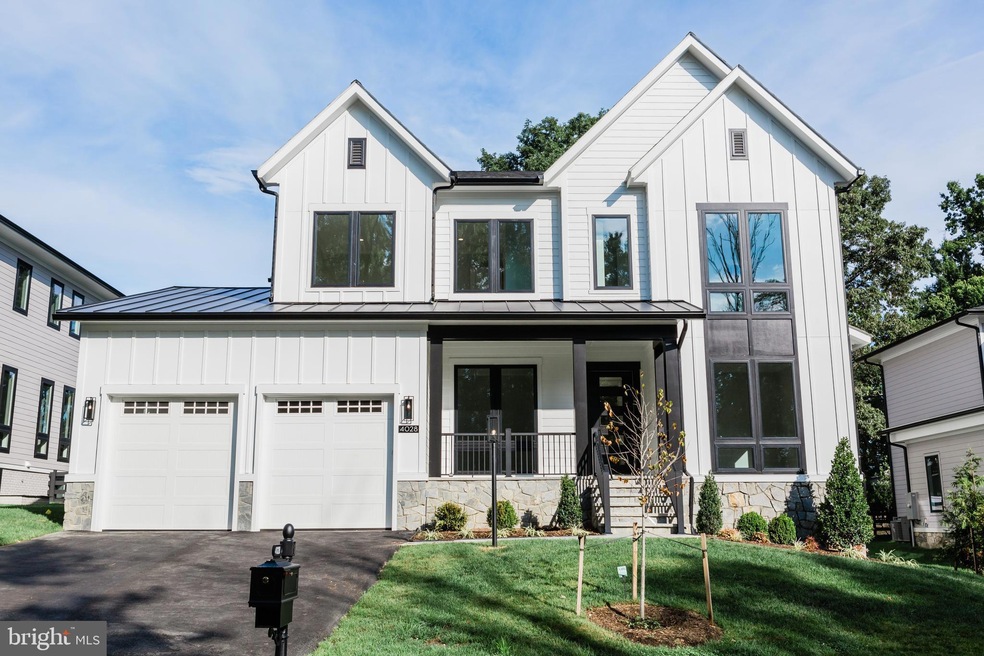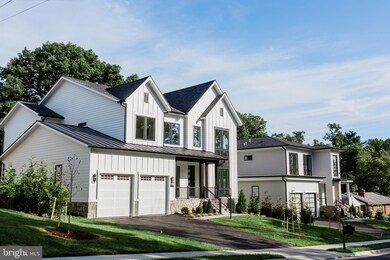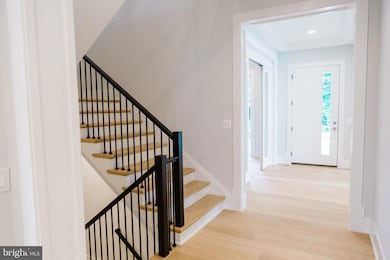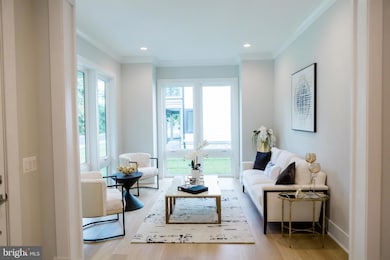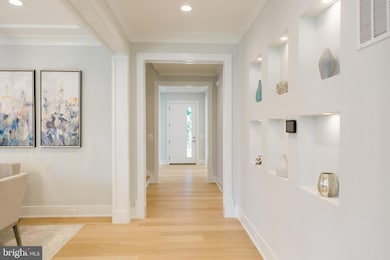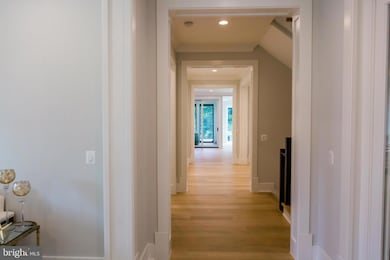
4028 Travis Pkwy Annandale, VA 22003
Highlights
- New Construction
- Sauna
- Heated Floors
- Heated Spa
- Gourmet Kitchen
- Open Floorplan
About This Home
As of March 2025LUXURY LIVING AT RED OAK- SPA, SAUNA, STEAM SHOWER, GYM, PRIVATE BALCONY OFF PRIMARY SUITE, POCKETING SLIDING DOOR TO COVERED PORCH, DECK, 3 FIREPLACES, 2 WETBARS, CHEFS KITCHEN, 10 FOOT CELINGS ON 3 LEVELS......
SEARCH FOR PREMIERHOMES.GROUP IN NORTHERN VIRGINIA. Presenting a truly unique open-concept floorplan on a generously sized 0.36-acre homesite, this magnificent residence spans an impressive 8329 sq ft (inside and outside living area plus garages). With 7.5” European French Oak flooring throughout and 10-foot soaring ceiling heights, this home is a masterpiece of elegance and thoughtful design.
Showcasing remarkable attention to detail, this residence boasts an extensive trim package, featuring 7½-inch baseboards, 7-inch crown moldings, and 4-inch casings around windows and doorways. The sophisticated Quartz countertops in the kitchen and in all seven bathrooms add a touch of luxury, complementing the expansive MI casement windows that flood the entire house with natural light and offer excellent ventilation.
The kitchen is a culinary dream, equipped with a Top Chef-worthy appliance suite. Stainless steel standouts include a Café™ 48" Smart Dual-Fuel Commercial-Style Range with 6 Burners and Griddle (Natural Gas), a Café™ 48" Smart Built-In Refrigerator, a Café 30” Combination Double Wall oven/microwave, and a Café Smart dishwashing system. The designer kitchen is complete with two-tone Legacy cabinetry, soft-close features, and two stylish island pendant light fixtures, making it the centerpiece of the expansive open-concept family living area.
Designed for seamless indoor/outdoor living, the home features an ample Trex deck with a Pella pocketing 5-panel sliding door, seamlessly extending the living space into an attractive all-season outdoor gathering area. To customize your deck, there’s the popular option to add Phantom motorized retractable screens, ideal for any climate or season, disappearing at the touch of a button.
The main level is complemented by a private in-law suite, strategically located for convenience and accessibility. This thoughtful addition eliminates the need for stairs, making it an ideal arrangement for those seeking both privacy and proximity to the heart of the home.
Extra-wide staircases enhance the grand and open feel, ensuring the upper and lower levels are easily accessible and effortlessly integrated into the overall flow of the home. The upper-level features four curated bedroom suites, each designed to cater to the individual needs of residents and guests.
The Owner's Suite is a luxurious retreat, opening to a charming screened-in porch—a perfect spot to savor morning coffee or unwind in the evening breeze. Inside the suite, a well-appointed sitting area, cozy fireplace, and wet bar create a private retreat. The Owner's Bath features heated floors, a spa-like steam shower, two toilet rooms, and two expansive walk-in closets. The centerpiece of this retreat is a Stargaze freestanding tub, offering a space for ultimate relaxation.
The lower level is a haven for wellness, fitness, and entertainment. A lavish steam room and dry sauna provide a spa-like retreat, complemented by a padded floor gym for invigorating workouts. The stunning waterfall quartz wet bar adds sophistication to the entertainment space, fully equipped with a beverage fridge, microwave, and dishwasher.
The 6th bedroom suite on the lower level offers privacy, featuring a generously sized closet and a beautifully appointed en-suite bathroom. The three-car garage is equipped with an electric car-ready charger, epoxy-coated floors, and strategically placed windows for natural light.
The home is ideally located in a family-friendly community, surrounded by excellent schools, parks, and amenities. With easy access to major highways, commuting is a breeze, allowing for more quality time with loved ones. Google Premier Homes Group LLC in Northern Virginia to find our portfolio of homes.
Home Details
Home Type
- Single Family
Est. Annual Taxes
- $25,145
Year Built
- Built in 2024 | New Construction
Lot Details
- 0.36 Acre Lot
- Backs To Open Common Area
- Privacy Fence
- Wood Fence
- Landscaped
- Extensive Hardscape
- Sprinkler System
- Back Yard
- Property is in excellent condition
- Property is zoned 140
HOA Fees
- $125 Monthly HOA Fees
Parking
- 3 Car Direct Access Garage
- 4 Driveway Spaces
- Front Facing Garage
- Garage Door Opener
Home Design
- Transitional Architecture
- Combination Foundation
- Permanent Foundation
- Slab Foundation
- Poured Concrete
- Advanced Framing
- Spray Foam Insulation
- Blown-In Insulation
- Batts Insulation
- Composition Roof
- Passive Radon Mitigation
- Concrete Perimeter Foundation
- HardiePlank Type
- CPVC or PVC Pipes
- Composite Building Materials
- Asphalt
- Masonry
Interior Spaces
- Property has 3 Levels
- Open Floorplan
- Wet Bar
- Bar
- Crown Molding
- Tray Ceiling
- Ceiling height of 9 feet or more
- Recessed Lighting
- 3 Fireplaces
- Electric Fireplace
- Gas Fireplace
- Sliding Windows
- Casement Windows
- Window Screens
- Family Room Off Kitchen
- Formal Dining Room
- Sauna
Kitchen
- Gourmet Kitchen
- Breakfast Area or Nook
- Double Oven
- Six Burner Stove
- Built-In Range
- Range Hood
- Built-In Microwave
- Dishwasher
- Stainless Steel Appliances
- Kitchen Island
- Upgraded Countertops
- Disposal
Flooring
- Wood
- Heated Floors
- Ceramic Tile
Bedrooms and Bathrooms
- Walk-In Closet
- Soaking Tub
- Bathtub with Shower
- Walk-in Shower
Laundry
- Laundry on upper level
- Washer and Dryer Hookup
Finished Basement
- Heated Basement
- Interior and Exterior Basement Entry
- Water Proofing System
- Drainage System
- Sump Pump
- Drain
- Space For Rooms
- Rough-In Basement Bathroom
- Basement Windows
Home Security
- Carbon Monoxide Detectors
- Fire and Smoke Detector
Accessible Home Design
- Garage doors are at least 85 inches wide
- Doors with lever handles
- Doors are 32 inches wide or more
- More Than Two Accessible Exits
Eco-Friendly Details
- Energy-Efficient Appliances
- Energy-Efficient Windows
- Energy-Efficient Construction
- Energy-Efficient HVAC
- Energy-Efficient Lighting
Outdoor Features
- Heated Spa
- Balcony
- Screened Patio
- Outdoor Grill
- Rain Gutters
- Porch
Schools
- Mason Crest Elementary School
- Poe Middle School
- Falls Church High School
Utilities
- 90% Forced Air Zoned Heating and Cooling System
- Humidifier
- Vented Exhaust Fan
- Programmable Thermostat
- 200+ Amp Service
- Tankless Water Heater
- Natural Gas Water Heater
- Phone Available
Community Details
- Built by Premier Homes Group LLC
- Wedgewood
Listing and Financial Details
- Tax Lot 6
- Assessor Parcel Number 0603 55 0005
Map
Home Values in the Area
Average Home Value in this Area
Property History
| Date | Event | Price | Change | Sq Ft Price |
|---|---|---|---|---|
| 03/21/2025 03/21/25 | Sold | $2,153,000 | -2.8% | $310 / Sq Ft |
| 02/18/2025 02/18/25 | For Sale | $2,215,580 | 0.0% | $319 / Sq Ft |
| 02/08/2025 02/08/25 | Off Market | $2,215,580 | -- | -- |
| 09/10/2024 09/10/24 | For Sale | $2,215,580 | -- | $319 / Sq Ft |
Tax History
| Year | Tax Paid | Tax Assessment Tax Assessment Total Assessment is a certain percentage of the fair market value that is determined by local assessors to be the total taxable value of land and additions on the property. | Land | Improvement |
|---|---|---|---|---|
| 2024 | $25,145 | $2,170,460 | $328,000 | $1,842,460 |
| 2023 | $4,830 | $428,000 | $328,000 | $100,000 |
| 2022 | $0 | $0 | $0 | $0 |
Mortgage History
| Date | Status | Loan Amount | Loan Type |
|---|---|---|---|
| Open | $1,917,187 | VA | |
| Closed | $1,917,187 | VA |
Deed History
| Date | Type | Sale Price | Title Company |
|---|---|---|---|
| Deed | $2,153,000 | Commonwealth Land Title | |
| Deed | $2,153,000 | Commonwealth Land Title | |
| Deed | -- | None Listed On Document |
Similar Homes in Annandale, VA
Source: Bright MLS
MLS Number: VAFX2200966
APN: 0603-55-0005
- 4029 Travis Pkwy
- 4025 Travis Pkwy
- 4114 Mangalore Dr Unit 302
- 7238 Farr St
- 4003 Annandale Rd
- 4014 Justine Dr
- 6907 Lillie Mae Way
- 7011 Murray Ln
- 3901 Ridge Rd
- 7000 Murray Ct
- 4413 Elan Ct
- 3806 Ridge Rd
- 7402 Rocky Creek Terrace
- 7410 Rocky Creek Terrace
- 7412 Rocky Creek Terrace
- 4355 Greenberry Ln
- 4200 Sandhurst Ct
- 4501 Ravensworth Rd
- 6810 Crossman St
- 3909 Forest Grove Dr
