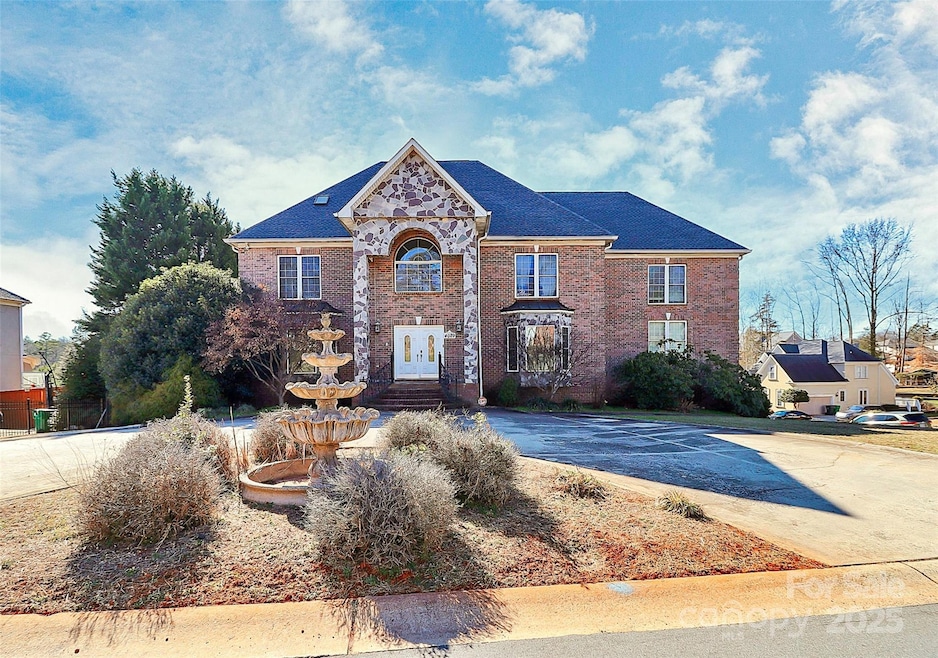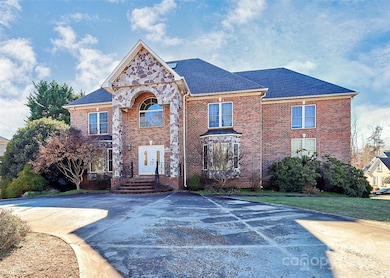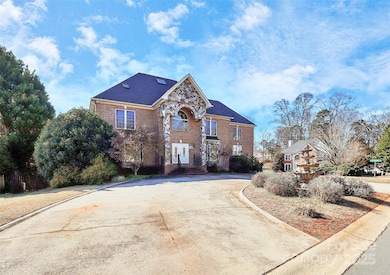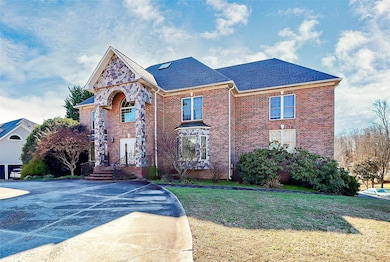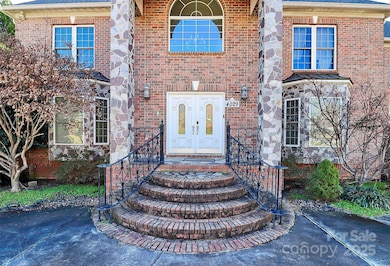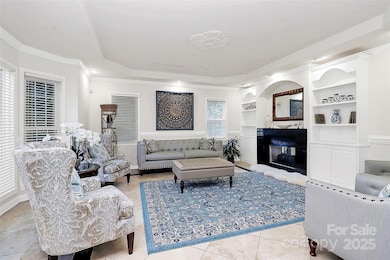
4029 Wild Nursery Ct Charlotte, NC 28215
Back Creek Church Road NeighborhoodHighlights
- Open Floorplan
- Traditional Architecture
- Corner Lot
- Deck
- Wood Flooring
- Covered patio or porch
About This Home
As of April 2025Welcome to this spacious 6000+ sq ft full brick elegant home nestled in a desirable quiet, NO HOA, peaceful community, offering 5 BDRMS & 5.5 bathrooms. Minutes from 485, UNC-Charlotte... Formal living & dining areas are perfect for entertaining, while family room offers a cozy retreat w/the see-thru fireplace. With the living room, family room, large loft, and a fully finished basement, this home offers multiple entertainment options. Basement w/kitchenette, plumbing-ready for secondary laundry, 9 ft ceilings on second floor, granite countertops in kitchen & bath. Oversized laundry area w/built-in cabinets & sink. Enjoy luxury of a private, spacious, fenced yard—perfect for kids, pets, or outdoor gatherings. 3 HVAC units replaced in 2022, 2023, & 2024, roof replaced in 2024, water heater in 2018. Note - there’s additional heated but unfinished 765 sq ft near garage. Fruit trees include Persimmons, Pear, Lemon, Fig, Pomegranate. Bedroom in basement has a water heater in the closet.
Last Agent to Sell the Property
Ethics Realty Inc Brokerage Email: sami@EthicsRealty.com License #258842
Last Buyer's Agent
Ethics Realty Inc Brokerage Email: sami@EthicsRealty.com License #258842
Home Details
Home Type
- Single Family
Est. Annual Taxes
- $5,276
Year Built
- Built in 1999
Lot Details
- Back Yard Fenced
- Corner Lot
- Property is zoned N1-A
Parking
- 3 Car Attached Garage
- Driveway
Home Design
- Traditional Architecture
- Stone Siding
- Four Sided Brick Exterior Elevation
Interior Spaces
- 2-Story Property
- Open Floorplan
- Family Room with Fireplace
- Living Room with Fireplace
Kitchen
- Electric Oven
- Self-Cleaning Oven
- Gas Range
- Dishwasher
- Kitchen Island
Flooring
- Wood
- Tile
Bedrooms and Bathrooms
- Walk-In Closet
- Garden Bath
Laundry
- Laundry Room
- Gas Dryer Hookup
Finished Basement
- Walk-Out Basement
- Walk-Up Access
Outdoor Features
- Deck
- Covered patio or porch
Additional Homes
- Separate Entry Quarters
Utilities
- Central Heating and Cooling System
- Water Softener
Community Details
- Preston Forest Subdivision
Listing and Financial Details
- Assessor Parcel Number 105-153-49
- Tax Block 37815/474
Map
Home Values in the Area
Average Home Value in this Area
Property History
| Date | Event | Price | Change | Sq Ft Price |
|---|---|---|---|---|
| 04/15/2025 04/15/25 | Sold | $800,000 | -3.6% | $131 / Sq Ft |
| 02/14/2025 02/14/25 | For Sale | $829,900 | 0.0% | $136 / Sq Ft |
| 04/09/2020 04/09/20 | Rented | $3,750 | -6.1% | -- |
| 02/28/2020 02/28/20 | Price Changed | $3,995 | -11.2% | $1 / Sq Ft |
| 12/23/2019 12/23/19 | For Rent | $4,500 | -- | -- |
Tax History
| Year | Tax Paid | Tax Assessment Tax Assessment Total Assessment is a certain percentage of the fair market value that is determined by local assessors to be the total taxable value of land and additions on the property. | Land | Improvement |
|---|---|---|---|---|
| 2023 | $5,276 | $676,500 | $70,000 | $606,500 |
| 2022 | $5,156 | $521,300 | $75,000 | $446,300 |
| 2021 | $5,145 | $521,300 | $75,000 | $446,300 |
| 2020 | $5,138 | $521,300 | $75,000 | $446,300 |
| 2019 | $5,122 | $521,300 | $75,000 | $446,300 |
| 2018 | $5,501 | $413,700 | $61,800 | $351,900 |
| 2017 | $5,418 | $413,700 | $61,800 | $351,900 |
| 2016 | $5,408 | $413,700 | $61,800 | $351,900 |
| 2015 | $5,397 | $413,700 | $61,800 | $351,900 |
| 2014 | $5,376 | $413,700 | $61,800 | $351,900 |
Mortgage History
| Date | Status | Loan Amount | Loan Type |
|---|---|---|---|
| Open | $554,200 | New Conventional | |
| Previous Owner | $390,000 | Adjustable Rate Mortgage/ARM | |
| Previous Owner | $227,500 | Unknown | |
| Previous Owner | $267,000 | Credit Line Revolving | |
| Previous Owner | $233,000 | Unknown | |
| Previous Owner | $242,480 | Unknown | |
| Previous Owner | $200,000 | Credit Line Revolving | |
| Previous Owner | $250,000 | Unknown | |
| Previous Owner | $204,000 | Construction |
Deed History
| Date | Type | Sale Price | Title Company |
|---|---|---|---|
| Warranty Deed | $800,000 | None Listed On Document | |
| Warranty Deed | -- | -- | |
| Warranty Deed | $34,900 | -- |
Similar Homes in the area
Source: Canopy MLS (Canopy Realtor® Association)
MLS Number: 4218359
APN: 105-153-49
- 3909 Coleman Dr
- 3913 Coleman Dr
- 3917 Coleman Dr
- 3925 Coleman Dr
- 3929 Coleman Dr
- 3912 Coleman Dr
- 3920 Coleman Dr
- 4739 Whispering Oaks Dr
- 5227 Reedy Ridge Rd
- 5232 Reedy Ridge Rd
- 5231 Reedy Ridge Rd
- 5238 Reedy Ridge Rd
- 4616 Whispering Oaks Dr
- 4731 Whispering Oaks Dr
- 4915 Ardenwoods Dr
- 5309 Silchester Ln
- 4301 Middle Stream Rd
- 3717 Bodenham Ct
- 4501 Brookwood Rd
- 8937 Penstemons Dr
