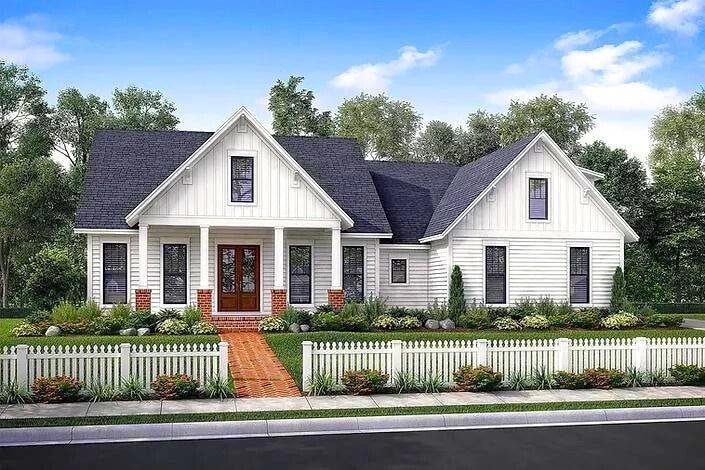
$398,900
- 2 Beds
- 2 Baths
- 1,750 Sq Ft
- 541 Mulberry Cir
- Jasper, GA
Welcome to your dream home! This exquisite 2-bedroom, 2-bathroom ranch rests on a sprawling 1.59 acres of picturesque land, offering a serene retreat with unparalleled accessibility. Designed with both comfort and functionality in mind, this custom-built home features larger doorways and a step-less entry to accommodate everyone. This home boasts wider door frames ensuring smooth mobility
Patsy Carver RE/MAX Town & Country
