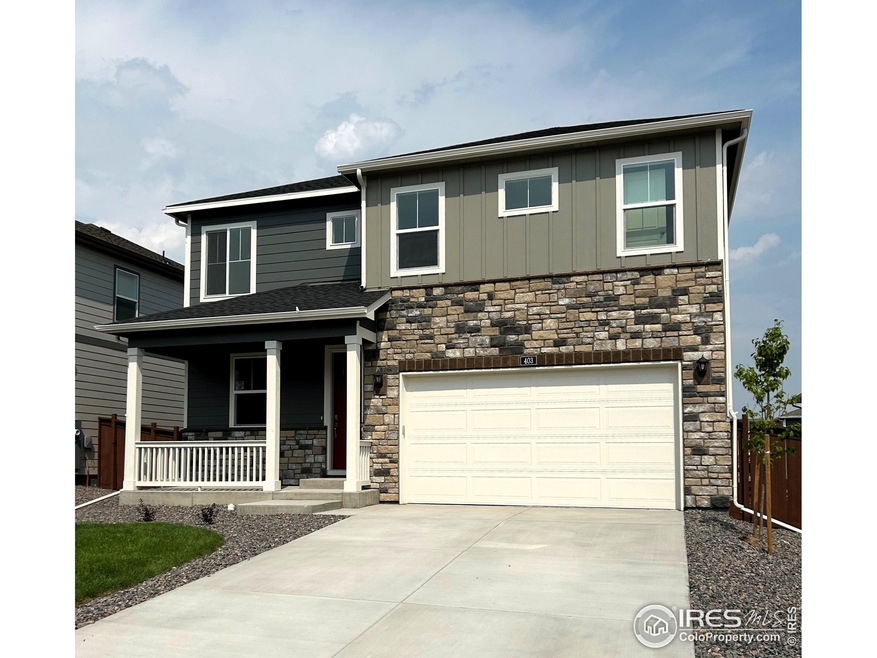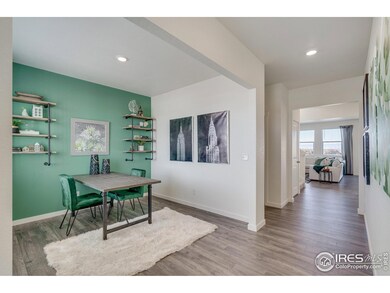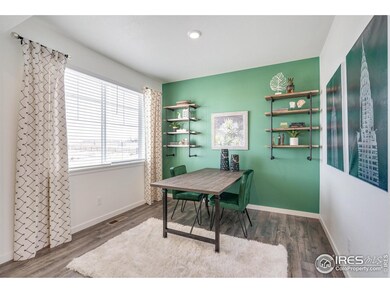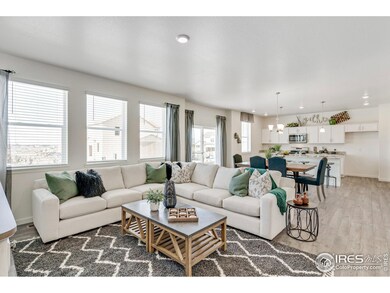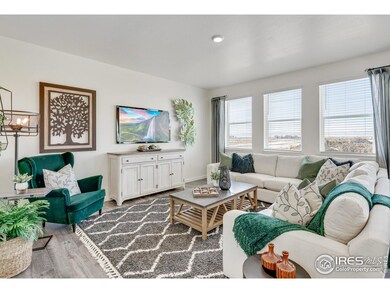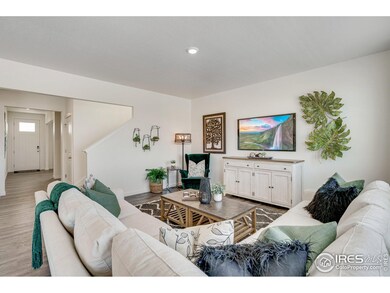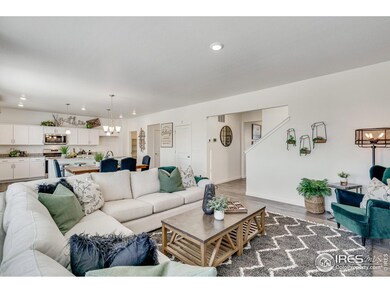
403 Bluebird Rd Johnstown, CO 80534
Highlights
- New Construction
- No HOA
- 2 Car Attached Garage
- Open Floorplan
- Home Office
- Double Pane Windows
About This Home
As of December 2024*Move In Ready* Special rates available through preferred lender. This home is sitting in a stunning location, backing in to open space with a trail to one of five community parks! Front porch facing to the west to enjoy the Rocky Mountain Sunsets! With four bedrooms, two and a half bathrooms, this two-story has plenty of space. Featuring a Great Room on the main floor with a flex room/study and an extra-large living space upstairs makes this a perfect fit! Enjoy cooking in the open concept kitchen with stainless steel appliances, spacious pantry, granite countertops, large island, gas range and beautiful Telluride White cabinet package. Complete with Air Conditioning, garage door opener, tankless hot water heater, Smart Home System and much more! Relaxing walks through the communities five parks, trails and open space makes this an amazing place to live! Conveniently located to I-25, with access to many of Colorado's outdoor recreation activities and attractions as well as the newest restaurants and shopping in the Northern Colorado corridor. Home includes A/C, Smart Home technology, tankless water heater, garage door openers, and front landscaping. ***Photos are representative and not of actual home***
Home Details
Home Type
- Single Family
Est. Annual Taxes
- $5,776
Year Built
- Built in 2024 | New Construction
Lot Details
- 5,500 Sq Ft Lot
- Partially Fenced Property
- Wood Fence
Parking
- 2 Car Attached Garage
Home Design
- Wood Frame Construction
- Composition Roof
Interior Spaces
- 2,546 Sq Ft Home
- 2-Story Property
- Open Floorplan
- Ceiling height of 9 feet or more
- Double Pane Windows
- Family Room
- Home Office
- Carpet
Kitchen
- Gas Oven or Range
- Self-Cleaning Oven
- Microwave
- Dishwasher
- Kitchen Island
- Disposal
Bedrooms and Bathrooms
- 4 Bedrooms
- Primary Bathroom is a Full Bathroom
Laundry
- Laundry on upper level
- Washer and Dryer Hookup
Basement
- Sump Pump
- Crawl Space
Eco-Friendly Details
- Energy-Efficient HVAC
- Energy-Efficient Thermostat
Outdoor Features
- Exterior Lighting
Schools
- Elwell Elementary School
- Milliken Middle School
- Roosevelt High School
Utilities
- Forced Air Heating and Cooling System
- Water Rights Not Included
- High Speed Internet
- Satellite Dish
Listing and Financial Details
- Assessor Parcel Number R8964612
Community Details
Overview
- No Home Owners Association
- Built by D.R. Horton
- Mallard Ridge Subdivision
Recreation
- Community Playground
Map
Home Values in the Area
Average Home Value in this Area
Property History
| Date | Event | Price | Change | Sq Ft Price |
|---|---|---|---|---|
| 12/17/2024 12/17/24 | Sold | $523,285 | 0.0% | $206 / Sq Ft |
| 12/17/2024 12/17/24 | Sold | $523,285 | -5.0% | $206 / Sq Ft |
| 09/22/2024 09/22/24 | Pending | -- | -- | -- |
| 09/22/2024 09/22/24 | Pending | -- | -- | -- |
| 09/20/2024 09/20/24 | Price Changed | $550,620 | 0.0% | $216 / Sq Ft |
| 09/20/2024 09/20/24 | Price Changed | $550,620 | +1.2% | $216 / Sq Ft |
| 09/19/2024 09/19/24 | For Sale | $543,900 | +1.7% | $214 / Sq Ft |
| 09/19/2024 09/19/24 | For Sale | $534,900 | -- | $210 / Sq Ft |
Tax History
| Year | Tax Paid | Tax Assessment Tax Assessment Total Assessment is a certain percentage of the fair market value that is determined by local assessors to be the total taxable value of land and additions on the property. | Land | Improvement |
|---|---|---|---|---|
| 2024 | $1,094 | $10,000 | $7,240 | $2,760 |
| 2023 | $1,094 | $6,790 | $6,790 | $2,760 |
| 2022 | $54 | $320 | $320 | $0 |
| 2021 | $54 | $320 | $320 | $0 |
| 2020 | $7 | $40 | $40 | $0 |
Mortgage History
| Date | Status | Loan Amount | Loan Type |
|---|---|---|---|
| Open | $483,285 | New Conventional | |
| Closed | $483,285 | New Conventional |
Deed History
| Date | Type | Sale Price | Title Company |
|---|---|---|---|
| Special Warranty Deed | $523,285 | Dhi Title | |
| Special Warranty Deed | $523,285 | Dhi Title | |
| Special Warranty Deed | $2,339,100 | None Listed On Document |
Similar Homes in Johnstown, CO
Source: IRES MLS
MLS Number: 1018991
APN: R8964612
