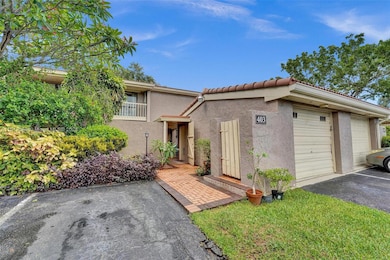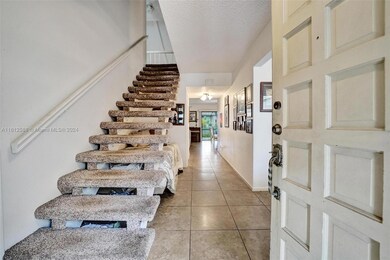
403 Bonnie Brae Way Unit 24 Hollywood, FL 33021
Emerald Hills NeighborhoodEstimated payment $4,265/month
Highlights
- Vaulted Ceiling
- Garden View
- 1 Car Attached Garage
- Main Floor Bedroom
- Community Pool
- Eat-In Kitchen
About This Home
Large two-story townhome with a bedroom and full bath on first floor plus two bedrooms and two full baths upstairs. Enjoy the outdoors, entertain in the amazing oversized screened backyard patio with new screens and direct path to the park, or relax in the private enclosed front patio offering more outdoor enjoyment. Spacious interior has cathedral ceilings, galley dine-in kitchen. 5-stage reverse osmosis water purifier in the kitchen. Garage parking, driveway and one more space. Roof redone in last two years, A/C five years. Newer washer/dryer, refrigerator, range. Located in popular Emerald Hills in Hollywood, Townhouses of Emerald Hills has a community pool, gym, party room and is near houses of worship, shopping, dining, medical offices and has easy access to I-95, Turnpike, beaches.
Townhouse Details
Home Type
- Townhome
Est. Annual Taxes
- $5,498
Year Built
- Built in 1973
HOA Fees
- $1,100 Monthly HOA Fees
Parking
- 1 Car Attached Garage
- Guest Parking
Home Design
- Concrete Block And Stucco Construction
Interior Spaces
- 2,350 Sq Ft Home
- Property has 2 Levels
- Vaulted Ceiling
- Combination Dining and Living Room
- Tile Flooring
- Garden Views
Kitchen
- Eat-In Kitchen
- Electric Range
- Microwave
- Dishwasher
- Disposal
Bedrooms and Bathrooms
- 3 Bedrooms
- Main Floor Bedroom
- Primary Bedroom Upstairs
- Walk-In Closet
- 3 Full Bathrooms
- Separate Shower in Primary Bathroom
Laundry
- Dryer
- Washer
Schools
- Hollywood Hl Elementary School
- Hollywood Hl High School
Additional Features
- Courtyard
- West of U.S. Route 1
- Central Heating and Cooling System
Listing and Financial Details
- Assessor Parcel Number 514206AG0240
Community Details
Overview
- Townhouses Of Emerald Hil Condos
- Townhouses Of Emerald Hil Subdivision
- The community has rules related to no motorcycles, no recreational vehicles or boats, no trucks or trailers
Recreation
- Community Pool
Pet Policy
- Pets Allowed
- Pet Size Limit
Security
- Complex Is Fenced
Map
Home Values in the Area
Average Home Value in this Area
Tax History
| Year | Tax Paid | Tax Assessment Tax Assessment Total Assessment is a certain percentage of the fair market value that is determined by local assessors to be the total taxable value of land and additions on the property. | Land | Improvement |
|---|---|---|---|---|
| 2025 | $5,651 | $303,390 | -- | -- |
| 2024 | $5,498 | $294,840 | -- | -- |
| 2023 | $5,498 | $286,260 | $0 | $0 |
| 2022 | $5,212 | $277,930 | $0 | $0 |
| 2021 | $5,076 | $269,840 | $0 | $0 |
| 2020 | $5,002 | $266,120 | $0 | $0 |
| 2019 | $4,948 | $260,140 | $0 | $0 |
| 2018 | $4,728 | $255,290 | $0 | $0 |
| 2017 | $4,581 | $250,040 | $0 | $0 |
| 2016 | $4,993 | $222,950 | $0 | $0 |
| 2015 | $2,211 | $133,180 | $0 | $0 |
| 2014 | $2,206 | $132,130 | $0 | $0 |
| 2013 | -- | $173,860 | $17,390 | $156,470 |
Property History
| Date | Event | Price | Change | Sq Ft Price |
|---|---|---|---|---|
| 02/04/2025 02/04/25 | Price Changed | $485,000 | -3.0% | $206 / Sq Ft |
| 12/16/2024 12/16/24 | Price Changed | $500,000 | -4.2% | $213 / Sq Ft |
| 07/30/2024 07/30/24 | Price Changed | $522,000 | -4.7% | $222 / Sq Ft |
| 06/25/2024 06/25/24 | For Sale | $548,000 | +123.7% | $233 / Sq Ft |
| 05/11/2015 05/11/15 | Sold | $245,000 | -9.2% | $104 / Sq Ft |
| 04/11/2015 04/11/15 | Pending | -- | -- | -- |
| 02/06/2015 02/06/15 | For Sale | $269,900 | -- | $115 / Sq Ft |
Deed History
| Date | Type | Sale Price | Title Company |
|---|---|---|---|
| Warranty Deed | $299,000 | None Available | |
| Warranty Deed | $245,000 | None Available | |
| Warranty Deed | $88,393 | -- |
Mortgage History
| Date | Status | Loan Amount | Loan Type |
|---|---|---|---|
| Open | $286,711 | FHA |
Similar Homes in the area
Source: MIAMI REALTORS® MLS
MLS Number: A11612588
APN: 51-42-06-AG-0240
- 109 Heatherbrook Way Unit 146
- 703 Saint Andrews Rd Unit 18-78
- 402 Saint Andrews Rd
- 400 Saint Andrews Rd Unit 56
- 108 Dunwoody Ln Unit 1689
- 206 Saint Andrews Rd Unit 1878
- 201 Dunwoody Ln Unit 1787
- 105 Saint Andrews Rd Unit 2073
- 1709 Saint Andrews Rd
- 2554 N 38th Ave Unit C26
- 2601 N 40th Ave Unit A9
- 2520 N 38th Ave Unit D28
- 3813 Simms St
- 6960 Thomas St
- 2115 N 40th Ave
- 3793 Raleigh St
- 2821 N 38th Ave
- 2312 N 37th Ave
- 2806 N 46th Ave Unit D242
- 2806 N 46th Ave Unit D539






