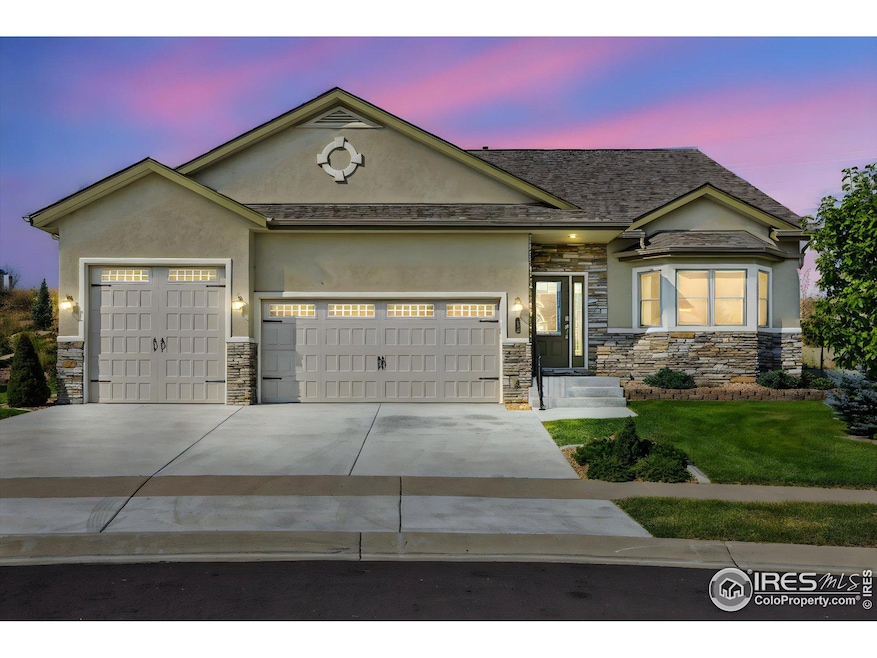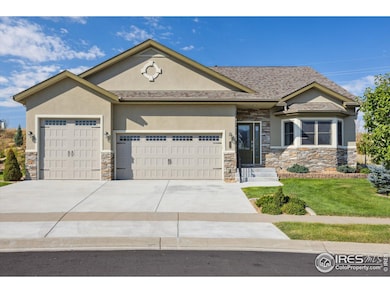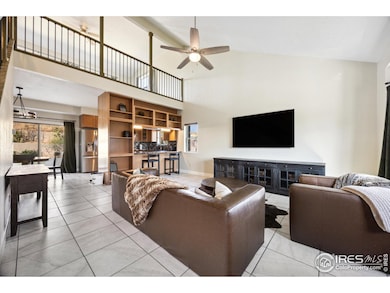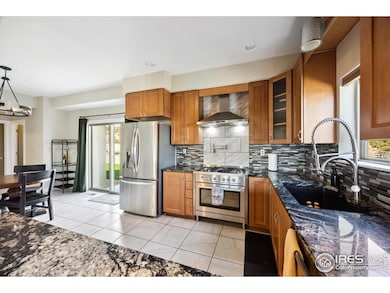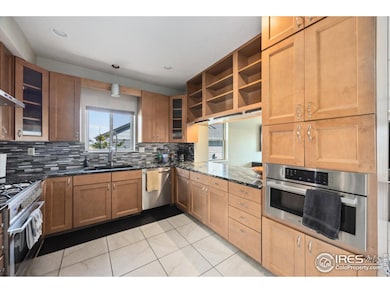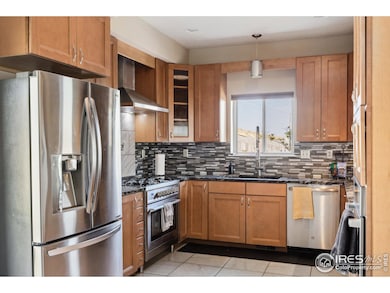
403 Double Tree Dr Greeley, CO 80634
Estimated payment $4,169/month
Highlights
- Mountain View
- Cul-De-Sac
- Eat-In Kitchen
- Hiking Trails
- 3 Car Attached Garage
- Walk-In Closet
About This Home
Seller has had a job change and is ready to move, so come tour the breathtaking Mountain Views & Multi-Generational Living in Poudre River Ranch! Immerse yourself in stunning mountain views from this custom-built 1.5-story home in the highly sought-after Poudre River Ranch community! Thoughtfully designed for comfort and versatility, this home is perfect for multi-generational living. Main-Level Convenience & Luxurious Features Primary suite & laundry on the main floor for easy, single-level living. Beautifully designed kitchen with granite countertops and stainless steel appliances-perfect for cooking & entertaining. Expansive living areas featuring tile flooring throughout for effortless maintenance and a timeless look. Upper-Level Retreat with Spectacular Views A private second primary suite with breathtaking views of the mountains, Poudre River Trail, and a serene pond. Ideal for guests, extended family, or a luxurious personal retreat. Spacious Finished Basement for Added Comfort Two additional bedrooms & a full bathroom. A large recreation room-perfect for a home theater, game room, or fitness area. Ample Storage & Practicality Three-car garage with plenty of extra storage space. Walk-in closets throughout for optimal organization. Unparalleled Location & Lifestyle Direct access to the Poudre River Trail for biking, walking, and enjoying nature. Close to shopping, dining, and top-rated schools. Exclusive Buyer Incentive! Preferred lender offering a rate buydown for qualified buyers-making this dream home more affordable! Don't Miss This Opportunity! Schedule your showing today and experience the comfort, space, and breathtaking views this exceptional home has to offer!
Home Details
Home Type
- Single Family
Est. Annual Taxes
- $2,905
Year Built
- Built in 2018
Lot Details
- 6,482 Sq Ft Lot
- Cul-De-Sac
- East Facing Home
- Sprinkler System
HOA Fees
Parking
- 3 Car Attached Garage
- Garage Door Opener
Home Design
- Patio Home
- Wood Frame Construction
- Composition Roof
Interior Spaces
- 2,836 Sq Ft Home
- 1-Story Property
- Window Treatments
- Family Room
- Mountain Views
- Basement Fills Entire Space Under The House
Kitchen
- Eat-In Kitchen
- Gas Oven or Range
- Microwave
Flooring
- Carpet
- Tile
Bedrooms and Bathrooms
- 4 Bedrooms
- Walk-In Closet
- Bathtub and Shower Combination in Primary Bathroom
Laundry
- Laundry on main level
- Dryer
- Washer
Outdoor Features
- Patio
- Exterior Lighting
Schools
- Windsor Charter Academy Elementary School
- Windsor Middle School
- Windsor High School
Additional Features
- Garage doors are at least 85 inches wide
- Forced Air Heating and Cooling System
Listing and Financial Details
- Assessor Parcel Number R6780178
Community Details
Overview
- Association fees include common amenities, trash, snow removal, ground maintenance, management
- Poudre River Ranch Subdivision
Recreation
- Hiking Trails
Map
Home Values in the Area
Average Home Value in this Area
Tax History
| Year | Tax Paid | Tax Assessment Tax Assessment Total Assessment is a certain percentage of the fair market value that is determined by local assessors to be the total taxable value of land and additions on the property. | Land | Improvement |
|---|---|---|---|---|
| 2024 | $2,905 | $40,470 | $6,030 | $34,440 |
| 2023 | $2,905 | $40,860 | $6,090 | $34,770 |
| 2022 | $2,913 | $32,930 | $4,870 | $28,060 |
| 2021 | $2,696 | $33,880 | $5,010 | $28,870 |
| 2020 | $2,479 | $31,850 | $3,580 | $28,270 |
| 2019 | $598 | $7,760 | $3,580 | $4,180 |
| 2018 | $626 | $7,590 | $3,380 | $4,210 |
| 2017 | $1,194 | $13,630 | $13,630 | $0 |
| 2016 | $417 | $4,820 | $4,820 | $0 |
| 2015 | $370 | $4,630 | $4,630 | $0 |
| 2014 | $217 | $2,450 | $2,450 | $0 |
Property History
| Date | Event | Price | Change | Sq Ft Price |
|---|---|---|---|---|
| 04/23/2025 04/23/25 | For Sale | $665,000 | 0.0% | $234 / Sq Ft |
| 03/23/2025 03/23/25 | Off Market | $665,000 | -- | -- |
| 11/21/2024 11/21/24 | Price Changed | $665,000 | -1.5% | $234 / Sq Ft |
| 09/13/2024 09/13/24 | For Sale | $675,000 | +9.8% | $238 / Sq Ft |
| 09/20/2023 09/20/23 | Sold | $615,000 | 0.0% | $217 / Sq Ft |
| 09/20/2023 09/20/23 | Sold | $615,000 | -2.4% | $217 / Sq Ft |
| 07/28/2023 07/28/23 | For Sale | $630,000 | +2.4% | $222 / Sq Ft |
| 07/28/2023 07/28/23 | Off Market | $615,000 | -- | -- |
| 06/10/2023 06/10/23 | Price Changed | $630,000 | -3.1% | $222 / Sq Ft |
| 05/11/2023 05/11/23 | Price Changed | $650,000 | -4.4% | $229 / Sq Ft |
| 03/24/2023 03/24/23 | For Sale | $679,900 | +3478.4% | $240 / Sq Ft |
| 05/03/2020 05/03/20 | Off Market | $19,000 | -- | -- |
| 01/21/2015 01/21/15 | Sold | $19,000 | -48.6% | -- |
| 12/22/2014 12/22/14 | Pending | -- | -- | -- |
| 09/23/2014 09/23/14 | For Sale | $37,000 | -- | -- |
Deed History
| Date | Type | Sale Price | Title Company |
|---|---|---|---|
| Special Warranty Deed | $615,000 | None Listed On Document | |
| Special Warranty Deed | $19,000 | Heritage Title |
Mortgage History
| Date | Status | Loan Amount | Loan Type |
|---|---|---|---|
| Open | $620,000 | New Conventional | |
| Previous Owner | $250,000 | Credit Line Revolving |
Similar Homes in Greeley, CO
Source: IRES MLS
MLS Number: 1018423
APN: R6780178
- 407 Double Tree Dr
- 8158 Eagle Dr
- 8217 River Run Dr
- 8101 River Run Dr
- 616 Riverside Ct
- 7704 Poudre River Rd
- 7306 Poudre Vista Dr
- 6929 Poudre River Rd Unit 2
- 1015 83rd - Lot 6 Ave Unit Lot 6
- 1015 83rd - Lot 4 Ave Unit Lot 4
- 1015 83rd - Lot 2 Ave Unit LOT 2
- 1015 83rd Ave Unit Lot 16
- 1015 83rd Ave Unit LOt 13
- 1015 83rd Ave Unit Lot 12
- 1015 83rd Ave Unit Lot 5
- 631 86th Ave
- 635 86th Ave
- 627 86th Ave
- 715 86th Ave
- 703 86th Ave
