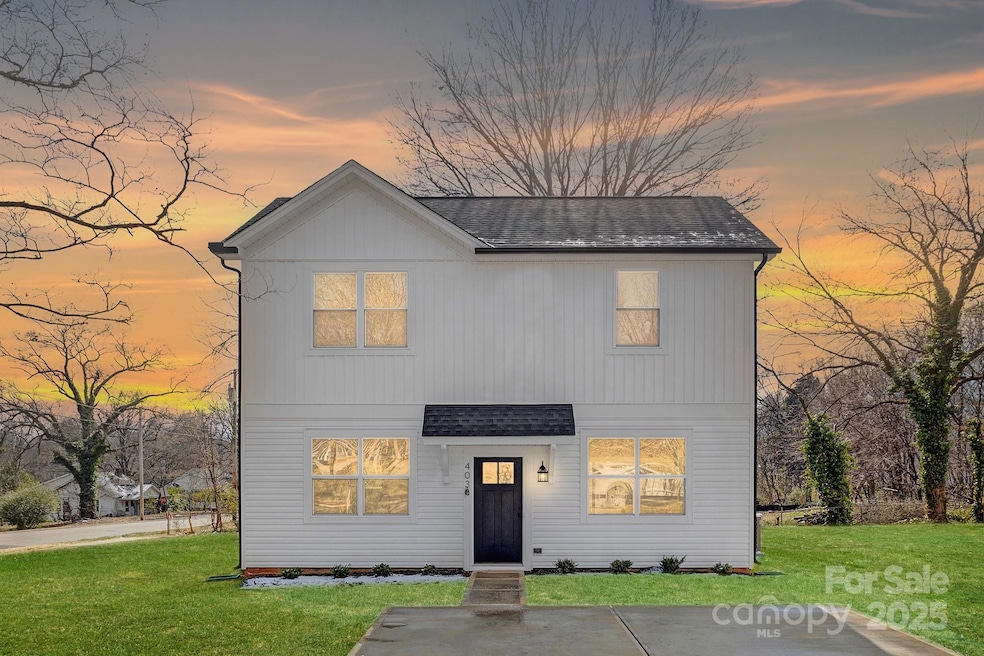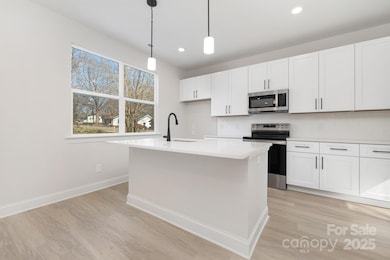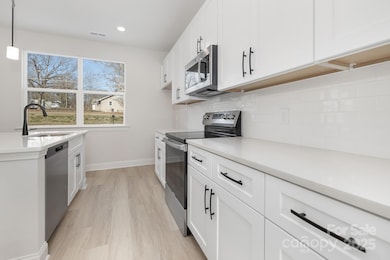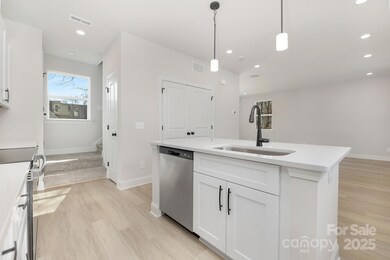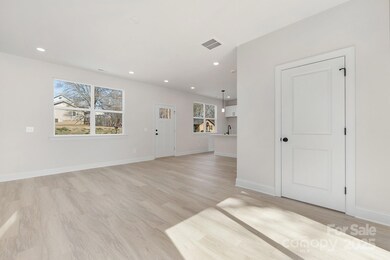
403 Durham Ave Statesville, NC 28677
Estimated payment $1,580/month
Highlights
- New Construction
- Laundry Room
- Central Air
About This Home
Qualifies for 100% Financing and $20,000 in Closing Costs! Stunning move in ready new construction 3 bedroom single family home located minutes from downtown Statesville. Open floorplan featuring 9 foot ceilings on both levels and luxurious finishes such as quartz countertops, white shaker cabinetry with soft close doors and dovetail drawers, subway tiled backsplash, and pendant lighting. Turnkey move in ready home perfect for first time buyers and investors. Loaded with upgrades including white oak luxury vinyl plank flooring, Pella windows and doors, stainless steel appliance package, large pantry, Moen plumbing fixtures and black hardware. Primary suite offers a spacious walk in closet and ensuite bath with shower. This home is complete with ample parking and a rear patio overlooking a flat back yard. No HOA or rental restrictions, can be used for short term, mid term or long term rental. Builder warranty included.
Home Details
Home Type
- Single Family
Year Built
- Built in 2024 | New Construction
Lot Details
- Property is zoned R-5MFM
Parking
- Driveway
Home Design
- Slab Foundation
- Vinyl Siding
Interior Spaces
- 2-Story Property
- Insulated Windows
Kitchen
- Electric Range
- Microwave
- Dishwasher
Bedrooms and Bathrooms
- 3 Bedrooms
Laundry
- Laundry Room
- Washer and Electric Dryer Hookup
Utilities
- Central Air
- Heat Pump System
Community Details
- Built by Olympia & Wright Homes
Listing and Financial Details
- Assessor Parcel Number 4734907402
Map
Home Values in the Area
Average Home Value in this Area
Property History
| Date | Event | Price | Change | Sq Ft Price |
|---|---|---|---|---|
| 02/21/2025 02/21/25 | Price Changed | $240,000 | -4.0% | $194 / Sq Ft |
| 11/30/2024 11/30/24 | For Sale | $250,000 | -- | $203 / Sq Ft |
Similar Homes in Statesville, NC
Source: Canopy MLS (Canopy Realtor® Association)
MLS Number: 4199136
- 405 Durham Ave
- Lot 1 4th St
- 1025 Old Charlotte Rd
- 310 Newbern Ave
- 913 Wilson W Lee Blvd
- 1416 Old Charlotte Rd Unit 10
- 1319 7th St
- 1024 8th St
- 105 E Raleigh Ave
- 814 W Raleigh Ave
- 517 Western Ave
- 340 Vernon Ln
- 1506 7th St
- 0 Highway 70 E
- 613 S Mulberry St
- 1011 Rickert St
- 1414 10th St
- 1412 10th St
- 423 W Bell St
- 217 Jefferson St
