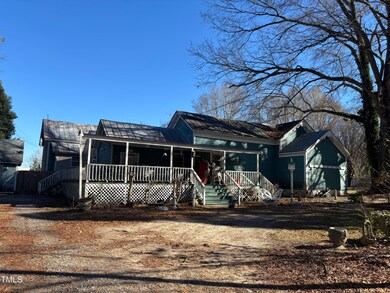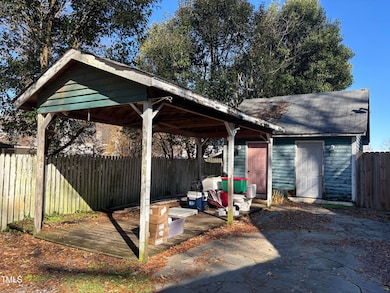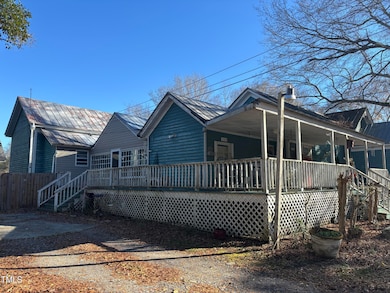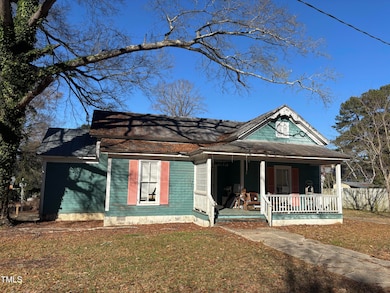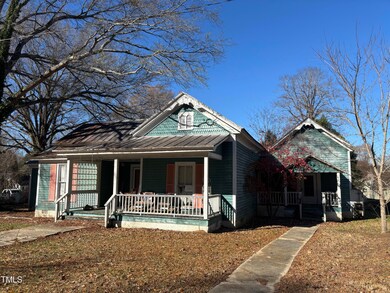403 E Railroad St Spring Hope, NC 27882
Estimated payment $1,154/month
Highlights
- The property is located in a historic district
- Williamsburg Architecture
- No HOA
- Deck
- High Ceiling
- Double Oven
About This Home
SIGNIFICANT PRICE RECDUCTION! Calling all handymen & investors... Fixer Upper Needing a lot of TLC but oh the potential is great. Originally built in 1910 and remodeled in 1994 needs repair, updating, and general maintenance but currently being used as primary residence. (Please see RPOADS) Listed as duplex on tax records and has separate power and water meter so potential income producing. Is in Historic District of Spring Hope but with no local group there is lack of any ordinances or regulation to go through short of town zoning to start renovations per town manager. Being sold as is. Buyers please conduct all due diligence.
Property Details
Home Type
- Multi-Family
Est. Annual Taxes
- $3,126
Year Built
- Built in 1910
Lot Details
- 0.39 Acre Lot
- Wood Fence
Home Design
- Duplex
- Williamsburg Architecture
- Fixer Upper
- Block Foundation
- Metal Roof
- Wood Siding
- Plaster
- Lead Paint Disclosure
Interior Spaces
- 3,000 Sq Ft Home
- 1-Story Property
- High Ceiling
- Ceiling Fan
- Entrance Foyer
- Family Room
- Dining Room
- Basement
- Crawl Space
- Storm Doors
Kitchen
- Eat-In Kitchen
- Double Oven
- Cooktop
- Dishwasher
- Kitchen Island
Flooring
- Carpet
- Vinyl
Bedrooms and Bathrooms
- 5 Bedrooms
- Walk-In Closet
Laundry
- Laundry Room
- Laundry on main level
Attic
- Attic Floors
- Pull Down Stairs to Attic
Parking
- 6 Parking Spaces
- 6 Open Parking Spaces
Outdoor Features
- Courtyard
- Deck
- Glass Enclosed
- Outbuilding
- Front Porch
Location
- The property is located in a historic district
Schools
- Spring Hope Elementary School
- Southern Nash Middle School
- Southern Nash High School
Utilities
- Multiple cooling system units
- Forced Air Heating and Cooling System
- Space Heater
- Heat Pump System
- Separate Meters
- Electric Water Heater
- Septic System
Community Details
- No Home Owners Association
Listing and Financial Details
- Assessor Parcel Number 009590
Map
Home Values in the Area
Average Home Value in this Area
Tax History
| Year | Tax Paid | Tax Assessment Tax Assessment Total Assessment is a certain percentage of the fair market value that is determined by local assessors to be the total taxable value of land and additions on the property. | Land | Improvement |
|---|---|---|---|---|
| 2024 | $3,126 | $142,300 | $17,820 | $124,480 |
| 2023 | $1,096 | $142,300 | $0 | $0 |
| 2022 | $685 | $142,300 | $17,820 | $124,480 |
| 2021 | $685 | $142,300 | $17,820 | $124,480 |
| 2020 | $1,153 | $142,300 | $17,820 | $124,480 |
| 2019 | $1,156 | $142,300 | $17,820 | $124,480 |
| 2018 | $1,153 | $142,300 | $0 | $0 |
| 2017 | $1,140 | $150,000 | $0 | $0 |
| 2015 | $881 | $115,885 | $0 | $0 |
| 2014 | $883 | $116,235 | $0 | $0 |
Property History
| Date | Event | Price | Change | Sq Ft Price |
|---|---|---|---|---|
| 03/29/2025 03/29/25 | Pending | -- | -- | -- |
| 03/26/2025 03/26/25 | For Sale | $160,000 | 0.0% | $53 / Sq Ft |
| 03/12/2025 03/12/25 | Pending | -- | -- | -- |
| 01/21/2025 01/21/25 | Price Changed | $160,000 | -8.6% | $53 / Sq Ft |
| 12/30/2024 12/30/24 | Price Changed | $175,000 | -22.2% | $58 / Sq Ft |
| 12/16/2024 12/16/24 | For Sale | $225,000 | -- | $75 / Sq Ft |
Deed History
| Date | Type | Sale Price | Title Company |
|---|---|---|---|
| Warranty Deed | -- | None Listed On Document | |
| Deed | $100,000 | -- |
Mortgage History
| Date | Status | Loan Amount | Loan Type |
|---|---|---|---|
| Previous Owner | $56,955 | New Conventional |
Source: Doorify MLS
MLS Number: 10067479
APN: 2860-18-41-1048
- 223 E Railroad St
- 223 E Nash St
- 512 E Branch St
- 95 Autumnwood Ln
- 146 Tupelo Dr
- 130 Tupelo Dr
- 9154 Phoenix Ct
- 9184 Phoenix Ct
- 308 N Walnut St
- 217 S Walnut St
- 613 Mclean St
- 115 Tupelo Dr
- 286 Yellowwood Ave
- 221 Yellowwood Ave
- 300 Yellowwood Ave
- 127 Tupelo Dr
- 601 N Walnut St
- 303 Rosin Hill Ln
- 7385 Pilatus Ave
- 7369 Pilatus Ave

