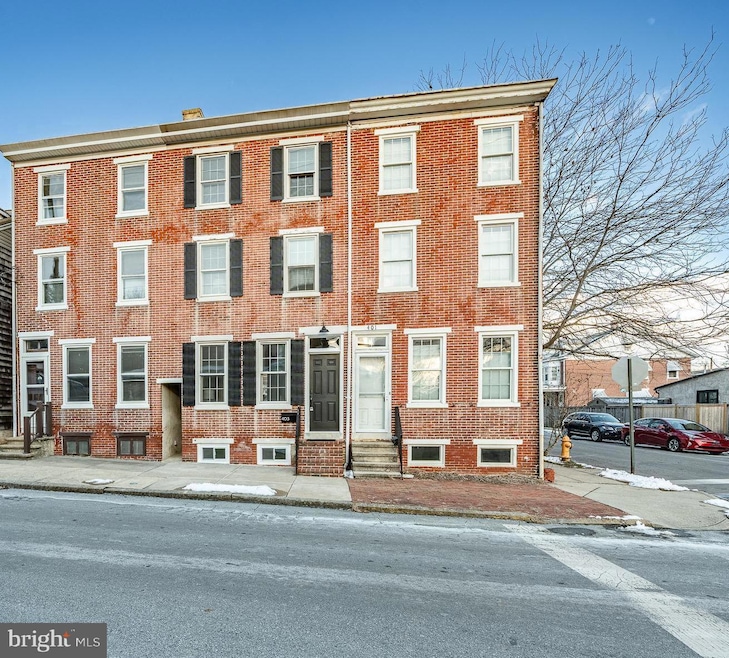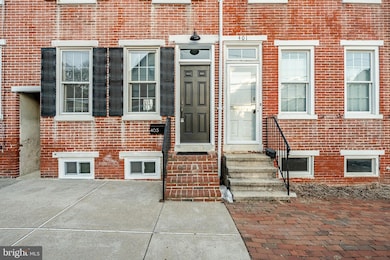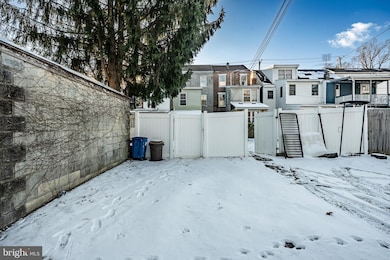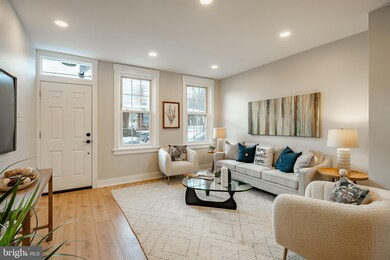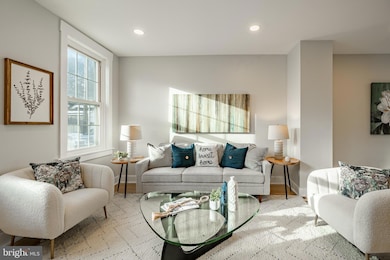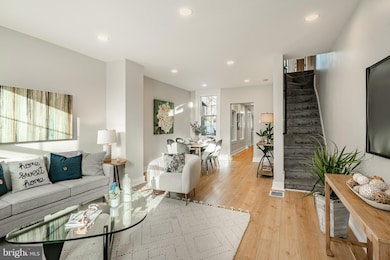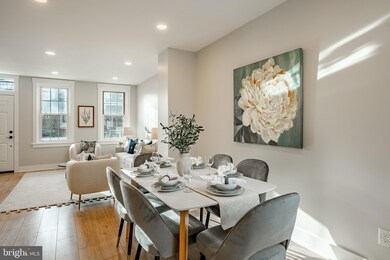
403 N New St West Chester, PA 19380
Highlights
- Traditional Architecture
- No HOA
- Property is in excellent condition
- Penn Wood Elementary School Rated A-
- Forced Air Heating and Cooling System
About This Home
As of March 2025Discover the perfect mix of charm, modern updates, and unbeatable location in this beautifully renovated 4-bedroom, 1 1/2 bath home with two private parking spots in back! The first floor welcomes you with fresh, new flooring throughout and a fully updated kitchen with stylish finishes and modern appliances that make everyday tasks a delight. A main-level laundry room adds to the home’s seamless functionality. The second floor features two large bedrooms and a full bath, and the third with another 2 large bedrooms creating private, comfortable spaces for everyone. The renovation includes ALL NEW HVAC, electrical wiring and plumbing! Whether hosting guests or accommodating family, this layout provides the flexibility you need. Outside, enjoy a fenced-in yard ideal for gardening, relaxing, or creating your own outdoor retreat. Off-street parking and a location just a short walk from the center of town ensure easy access to local shops, dining, and entertainment. Move-in ready and brimming with possibilities, this home is waiting for you. Don’t miss out—schedule your showing today!
Townhouse Details
Home Type
- Townhome
Est. Annual Taxes
- $2,947
Year Built
- Built in 1900 | Remodeled in 2024
Lot Details
- 1,518 Sq Ft Lot
- Property is in excellent condition
Home Design
- Traditional Architecture
- Brick Exterior Construction
- Block Foundation
Interior Spaces
- Property has 4 Levels
- Basement Fills Entire Space Under The House
Kitchen
- Built-In Microwave
- Dishwasher
Bedrooms and Bathrooms
- 4 Bedrooms
Laundry
- Laundry on main level
- Dryer
- Washer
Parking
- 2 Parking Spaces
- Private Parking
- Alley Access
Schools
- Pierce Middle School
- Henderson High School
Utilities
- Forced Air Heating and Cooling System
- Cooling System Utilizes Natural Gas
- Electric Water Heater
Listing and Financial Details
- Tax Lot 0175.0100
- Assessor Parcel Number 01-04 -0175.0100
Community Details
Overview
- No Home Owners Association
- Building Winterized
- West Chester Boro Subdivision
Pet Policy
- Pets Allowed
Map
Home Values in the Area
Average Home Value in this Area
Property History
| Date | Event | Price | Change | Sq Ft Price |
|---|---|---|---|---|
| 03/05/2025 03/05/25 | Sold | $550,000 | -1.8% | $376 / Sq Ft |
| 02/03/2025 02/03/25 | Pending | -- | -- | -- |
| 01/16/2025 01/16/25 | For Sale | $560,000 | +62.3% | $383 / Sq Ft |
| 08/13/2024 08/13/24 | Sold | $345,000 | -10.9% | $236 / Sq Ft |
| 07/24/2024 07/24/24 | Pending | -- | -- | -- |
| 07/21/2024 07/21/24 | Off Market | $387,000 | -- | -- |
| 07/12/2024 07/12/24 | For Sale | $387,000 | -- | $265 / Sq Ft |
Tax History
| Year | Tax Paid | Tax Assessment Tax Assessment Total Assessment is a certain percentage of the fair market value that is determined by local assessors to be the total taxable value of land and additions on the property. | Land | Improvement |
|---|---|---|---|---|
| 2024 | $2,922 | $83,310 | $24,060 | $59,250 |
| 2023 | $2,890 | $83,310 | $24,060 | $59,250 |
| 2022 | $2,858 | $83,310 | $24,060 | $59,250 |
| 2021 | $2,800 | $83,310 | $24,060 | $59,250 |
| 2020 | $2,749 | $83,310 | $24,060 | $59,250 |
| 2019 | $2,716 | $83,310 | $24,060 | $59,250 |
| 2018 | $2,667 | $83,310 | $24,060 | $59,250 |
| 2017 | $2,618 | $83,310 | $24,060 | $59,250 |
| 2016 | $1,721 | $83,310 | $24,060 | $59,250 |
| 2015 | $1,721 | $83,310 | $24,060 | $59,250 |
| 2014 | $1,721 | $83,310 | $24,060 | $59,250 |
Mortgage History
| Date | Status | Loan Amount | Loan Type |
|---|---|---|---|
| Open | $440,000 | New Conventional | |
| Previous Owner | $336,720 | New Conventional |
Deed History
| Date | Type | Sale Price | Title Company |
|---|---|---|---|
| Deed | $550,000 | Title Services | |
| Deed | $345,000 | None Listed On Document | |
| Interfamily Deed Transfer | -- | Attorney |
Similar Homes in West Chester, PA
Source: Bright MLS
MLS Number: PACT2089552
APN: 01-004-0175.0100
- 208 W Lafayette St
- 401 N New St
- 352 N Church St Unit 352B
- 216 N New St
- 311 Hannum Ave
- 313 Mayfield Ave
- 118 E Biddle St
- 410 N Everhart Ave Unit 410B
- 417 W Market St
- 529 W Marshall St
- 21 E Miner St
- 214 Debaptiste Ln
- 343 E Biddle St
- 25 W Barnard St
- 145 E Miner St
- 147 E Miner St
- 503 Marshall Dr
- 315 Star Tavern Ln
- 605 W Market St Unit 33
- 350 Star Tavern Ln
