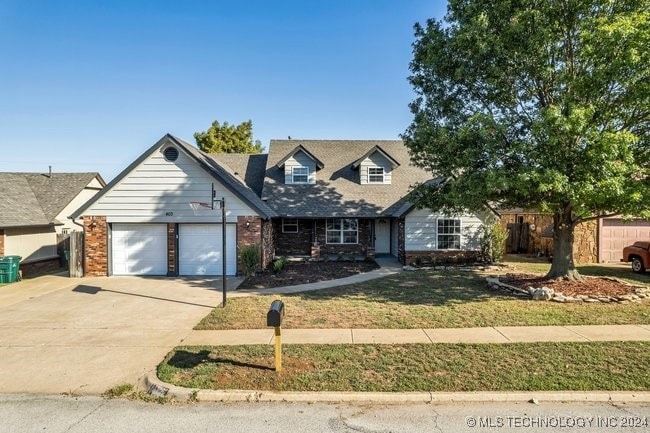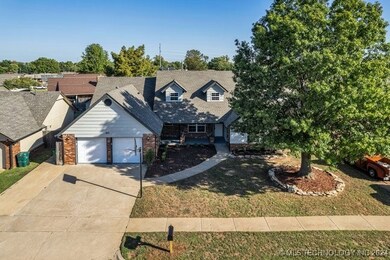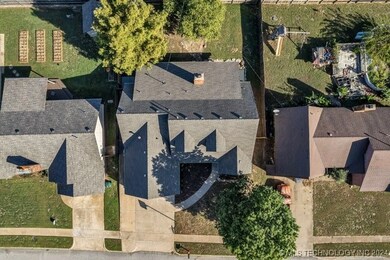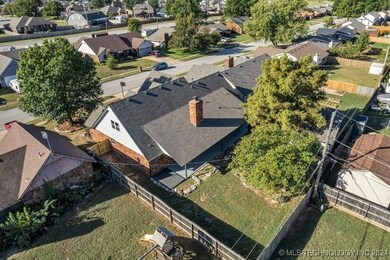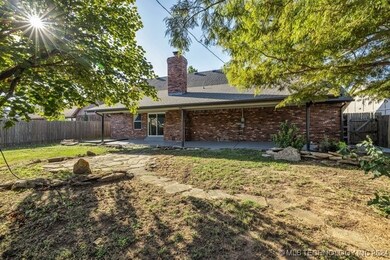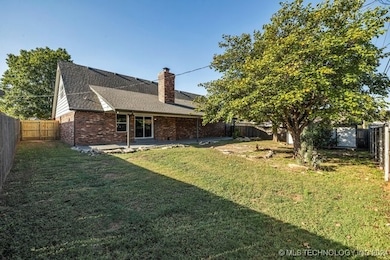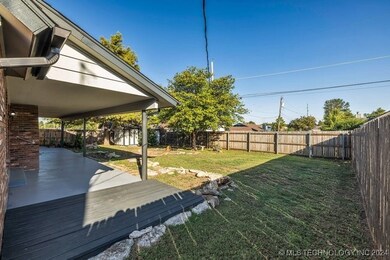
403 Overholt Dr Sand Springs, OK 74063
Prattville Neighborhood
4
Beds
3
Baths
2,589
Sq Ft
8,640
Sq Ft Lot
Highlights
- No HOA
- South Facing Home
- 1-Story Property
- 2 Car Garage
About This Home
As of April 2025This is a Fannie Mae Homepath property. 4 bed, 3 bath home located in Sand Springs. Newly renovated. New floors, countertops, appliances & more.
Home Details
Home Type
- Single Family
Est. Annual Taxes
- $2,770
Year Built
- Built in 1981
Lot Details
- 8,640 Sq Ft Lot
- South Facing Home
Parking
- 2 Car Garage
Home Design
- Slab Foundation
- Wood Frame Construction
- Fiberglass Roof
- Asphalt
Interior Spaces
- 2,589 Sq Ft Home
- 1-Story Property
Bedrooms and Bathrooms
- 4 Bedrooms
- 3 Full Bathrooms
Schools
- Pratt Elementary School
- Charles Page High School
Community Details
- No Home Owners Association
- Angus Valley Acres Vi Subdivision
Map
Create a Home Valuation Report for This Property
The Home Valuation Report is an in-depth analysis detailing your home's value as well as a comparison with similar homes in the area
Home Values in the Area
Average Home Value in this Area
Property History
| Date | Event | Price | Change | Sq Ft Price |
|---|---|---|---|---|
| 04/23/2025 04/23/25 | Sold | $274,900 | 0.0% | $106 / Sq Ft |
| 02/26/2025 02/26/25 | Pending | -- | -- | -- |
| 02/19/2025 02/19/25 | Price Changed | $274,900 | -2.7% | $106 / Sq Ft |
| 02/09/2025 02/09/25 | Price Changed | $282,500 | -2.6% | $109 / Sq Ft |
| 01/07/2025 01/07/25 | Price Changed | $289,900 | -3.4% | $112 / Sq Ft |
| 11/11/2024 11/11/24 | Price Changed | $300,000 | -6.2% | $116 / Sq Ft |
| 10/09/2024 10/09/24 | For Sale | $319,900 | +68.4% | $124 / Sq Ft |
| 05/08/2017 05/08/17 | Sold | $190,000 | +0.1% | $73 / Sq Ft |
| 03/13/2017 03/13/17 | Pending | -- | -- | -- |
| 03/13/2017 03/13/17 | For Sale | $189,900 | +2.6% | $73 / Sq Ft |
| 12/30/2013 12/30/13 | Sold | $185,000 | 0.0% | $69 / Sq Ft |
| 11/17/2013 11/17/13 | Pending | -- | -- | -- |
| 11/17/2013 11/17/13 | For Sale | $185,000 | -- | $69 / Sq Ft |
Source: MLS Technology
Tax History
| Year | Tax Paid | Tax Assessment Tax Assessment Total Assessment is a certain percentage of the fair market value that is determined by local assessors to be the total taxable value of land and additions on the property. | Land | Improvement |
|---|---|---|---|---|
| 2024 | $2,770 | $21,945 | $2,420 | $19,525 |
| 2023 | $2,770 | $21,945 | $2,420 | $19,525 |
| 2022 | $2,578 | $20,900 | $2,420 | $18,480 |
| 2021 | $2,622 | $20,900 | $2,420 | $18,480 |
| 2020 | $2,715 | $20,900 | $2,420 | $18,480 |
| 2019 | $2,638 | $20,900 | $2,420 | $18,480 |
| 2018 | $2,570 | $20,900 | $2,420 | $18,480 |
| 2017 | $2,405 | $20,961 | $2,289 | $18,672 |
| 2016 | $2,380 | $20,350 | $2,222 | $18,128 |
| 2015 | $2,414 | $20,350 | $2,222 | $18,128 |
| 2014 | $2,436 | $20,350 | $2,222 | $18,128 |
Source: Public Records
Mortgage History
| Date | Status | Loan Amount | Loan Type |
|---|---|---|---|
| Previous Owner | $184,300 | New Conventional | |
| Previous Owner | $181,649 | FHA |
Source: Public Records
Deed History
| Date | Type | Sale Price | Title Company |
|---|---|---|---|
| Sheriffs Deed | $172,197 | None Listed On Document | |
| Warranty Deed | $190,000 | None Available | |
| Warranty Deed | $185,000 | None Available | |
| Trustee Deed | -- | Title Inc | |
| Interfamily Deed Transfer | -- | None Available | |
| Deed | $97,000 | -- | |
| Deed | $87,000 | -- |
Source: Public Records
Similar Homes in Sand Springs, OK
Source: MLS Technology
MLS Number: 2435924
APN: 61522-91-27-34330
Nearby Homes
- 5101 S Spruce Dr
- 512 Peppermint Dr
- 5116 S Spruce Dr
- 5208 Barr Dr
- 320 W 49th Ct
- 5117 S Nassau Ave
- 5107 Skylane Place
- 5114 Skylane Dr
- 5305 S Nassau Ave
- 206 W 52nd St
- 721 W 53rd St S
- 401 Tobago Dr
- 5327 Barr Dr
- 708 W Trinidad Dr
- 201 W 53rd St
- 327 W 47th Place
- 5422 S Walnut Creek Place
- 504 W 45th St
- 4408 Maple Dr
- 404 W 44th St
