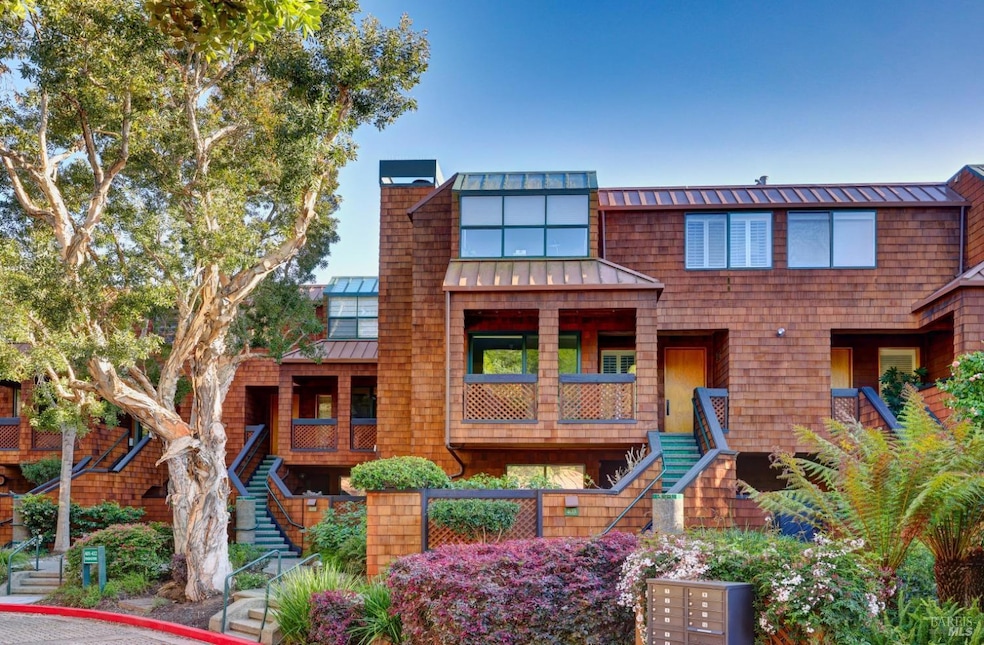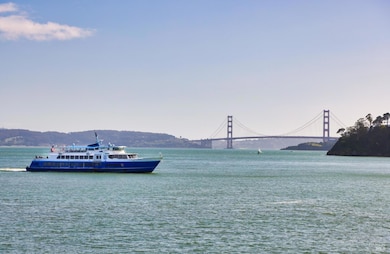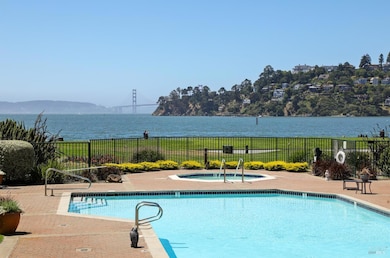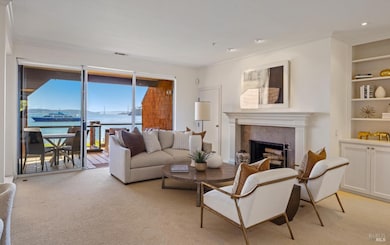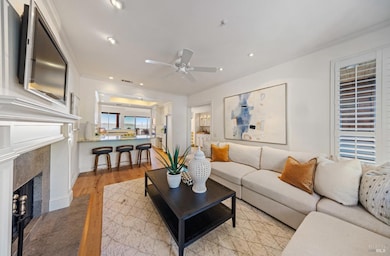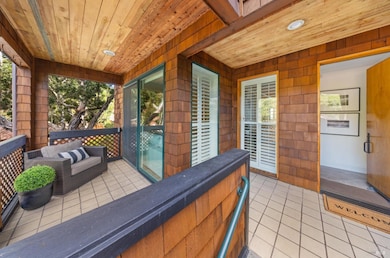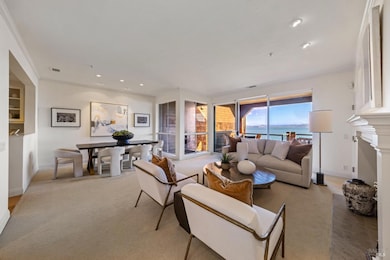
403 Paradise Dr Belvedere Tiburon, CA 94920
Estimated payment $23,744/month
Highlights
- Ocean View
- In Ground Pool
- Fireplace in Primary Bedroom
- Bel Aire Elementary School Rated A
- Built-In Refrigerator
- 3-minute walk to Shoreline Park
About This Home
Located in the sought-after Point Tiburon Bayside development, this luxury townhome is perfectly appointed for an easy lifestyle, offering a great layout, comfortable living spaces, and breathtaking views of the Golden Gate Bridge, San Francisco, the bay, and Belvedere Island. The thoughtfully designed living/dining room features built-in cabinetry, a wood-burning fireplace, and glass doors opening to the deck with sweeping views. The light and bright kitchen features hardwood floors, granite countertops, custom cabinetry, a built-in desk, a peninsula with counter seating, picturesque views of the scenic backdrop, and high-end appliances. Adjacent to the kitchen, the inviting family room features recessed lighting, a wood-burning fireplace, crown molding, and sliding doors opening to a private deck. A stylish wet bar provides for easy entertaining. A staircase with a skylight above ascends to the upper level, featuring the primary suite, two bedrooms, a full bath, and a laundry closet. The spacious primary suite offers stunning views of the Golden Gate Bridge and features hardwood floors, a fireplace, a large walk-in closet, a private balcony, and a bathroom with a stall shower and a soaking tub. Shared detached garage and 1 dedicated uncovered parking spot.
Open House Schedule
-
Sunday, April 27, 20252:00 to 4:00 pm4/27/2025 2:00:00 PM +00:004/27/2025 4:00:00 PM +00:00Located in the sought-after Point Tiburon Bayside development, this luxury townhome is perfectly appointed for an easy lifestyle, offering a great layout, comfortable living spaces, and breathtaking views of the Golden Gate Bridge, San Francisco, the bay, and Belvedere Island.Add to Calendar
Property Details
Home Type
- Condominium
Est. Annual Taxes
- $30,684
Year Built
- Built in 1985
HOA Fees
- $1,780 Monthly HOA Fees
Parking
- 1 Car Detached Garage
- Garage Door Opener
- Guest Parking
Property Views
- Ocean
- Marina
- Bay
- Golden Gate Bridge
- San Francisco
- Bridge
- City Lights
Interior Spaces
- 2,350 Sq Ft Home
- 2-Story Property
- Wet Bar
- Ceiling Fan
- Wood Burning Fireplace
- Family Room Off Kitchen
- Living Room with Fireplace
- 3 Fireplaces
- Living Room with Attached Deck
- Combination Dining and Living Room
Kitchen
- Built-In Gas Oven
- Gas Cooktop
- Microwave
- Built-In Refrigerator
- Dishwasher
- Granite Countertops
- Disposal
Flooring
- Wood
- Carpet
- Tile
Bedrooms and Bathrooms
- 3 Bedrooms
- Fireplace in Primary Bedroom
- Primary Bedroom Upstairs
- Walk-In Closet
- Bathroom on Main Level
- Tile Bathroom Countertop
- Low Flow Toliet
- Bathtub with Shower
- Window or Skylight in Bathroom
Laundry
- Laundry closet
- Stacked Washer and Dryer
Home Security
Pool
- In Ground Pool
- Spa
- Fence Around Pool
Outdoor Features
- Balcony
Utilities
- Central Heating
- Natural Gas Connected
Listing and Financial Details
- Assessor Parcel Number 059-380-58
Community Details
Overview
- Association fees include common areas, insurance, insurance on structure, maintenance exterior, ground maintenance, management, pool, roof, water
- Point Tiburon Bayside Condo Association, Phone Number (415) 435-1000
Recreation
- Community Pool
- Community Spa
Security
- Carbon Monoxide Detectors
- Fire and Smoke Detector
Map
Home Values in the Area
Average Home Value in this Area
Tax History
| Year | Tax Paid | Tax Assessment Tax Assessment Total Assessment is a certain percentage of the fair market value that is determined by local assessors to be the total taxable value of land and additions on the property. | Land | Improvement |
|---|---|---|---|---|
| 2024 | $30,684 | $2,532,840 | $1,083,571 | $1,449,269 |
| 2023 | $29,931 | $2,483,183 | $1,062,327 | $1,420,856 |
| 2022 | $29,249 | $2,434,509 | $1,041,504 | $1,393,005 |
| 2021 | $28,751 | $2,386,782 | $1,021,086 | $1,365,696 |
| 2020 | $28,506 | $2,362,309 | $1,010,616 | $1,351,693 |
| 2019 | $28,029 | $2,316,008 | $990,808 | $1,325,200 |
| 2018 | $27,490 | $2,270,613 | $971,388 | $1,299,225 |
| 2017 | $27,091 | $2,226,105 | $952,347 | $1,273,758 |
| 2016 | $25,988 | $2,182,464 | $933,677 | $1,248,787 |
| 2015 | $26,063 | $2,149,699 | $919,660 | $1,230,039 |
| 2014 | $25,234 | $2,107,601 | $901,650 | $1,205,951 |
Property History
| Date | Event | Price | Change | Sq Ft Price |
|---|---|---|---|---|
| 04/08/2025 04/08/25 | For Sale | $3,477,000 | -- | $1,480 / Sq Ft |
Deed History
| Date | Type | Sale Price | Title Company |
|---|---|---|---|
| Interfamily Deed Transfer | -- | None Available | |
| Interfamily Deed Transfer | -- | None Available | |
| Grant Deed | $1,850,000 | Ca Land Title Of Marin | |
| Interfamily Deed Transfer | -- | Ca Land Title Of Marin | |
| Interfamily Deed Transfer | -- | Ca Land Title Of Marin | |
| Interfamily Deed Transfer | -- | Ca Land Title Of Marin | |
| Interfamily Deed Transfer | -- | -- | |
| Interfamily Deed Transfer | -- | -- | |
| Interfamily Deed Transfer | -- | -- | |
| Interfamily Deed Transfer | -- | First Amer Title Co Of Marin | |
| Interfamily Deed Transfer | -- | First Amer Title Co Of Marin | |
| Interfamily Deed Transfer | -- | First Amer Title Co Of Marin | |
| Interfamily Deed Transfer | -- | -- |
Similar Home in Belvedere Tiburon, CA
Source: Bay Area Real Estate Information Services (BAREIS)
MLS Number: 325030542
APN: 059-380-58
- 2002 Paradise Dr
- 2036 Paradise Dr
- 2038 Paradise Dr
- 1876 Centro St W
- 1837 Centro St W
- 3 Lagoon Vista
- 21 Lagoon Vista
- 1720 Centro St W
- 2350 Paradise Dr
- 2 Beach Rd
- 96 Lagoon Rd
- 45 Harbor Oak Dr Unit 35
- 26 Peninsula Rd
- 266 Bayview Ave
- 246 Bayview Ave
- 25 Corinthian Ct Unit 14
- 32 Peninsula Rd
- 308 Golden Gate Ave
- 121 Red Hill Cir
- 335 Golden Gate Ave
