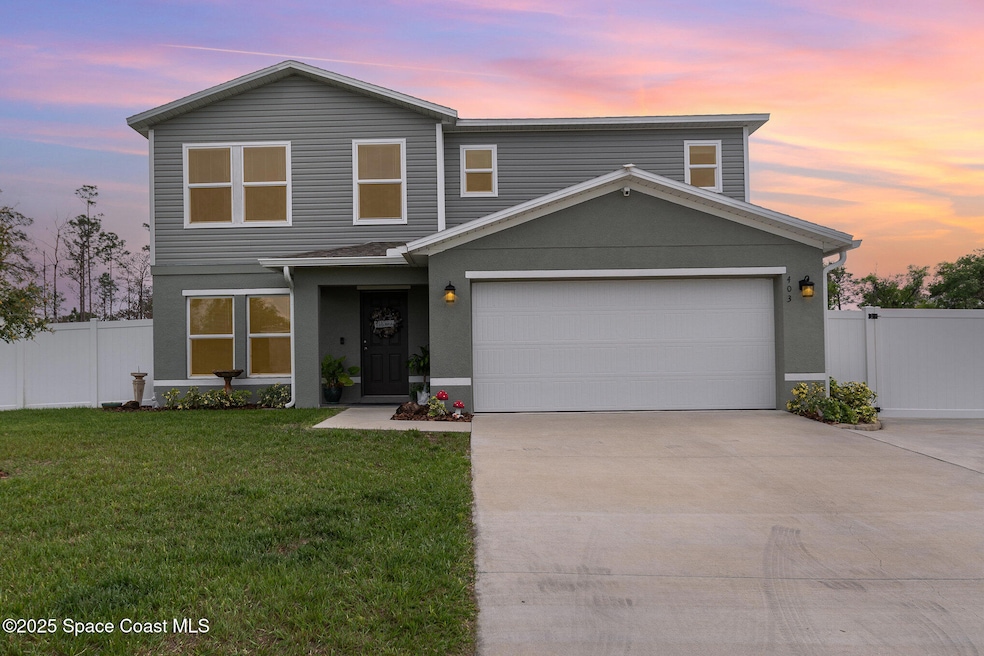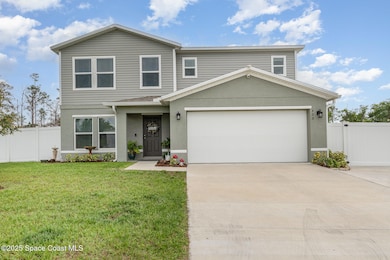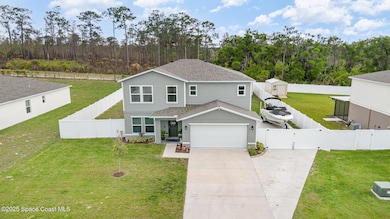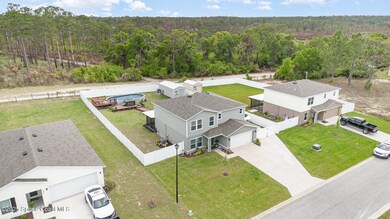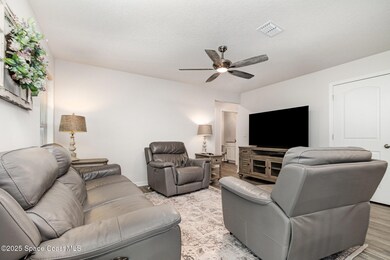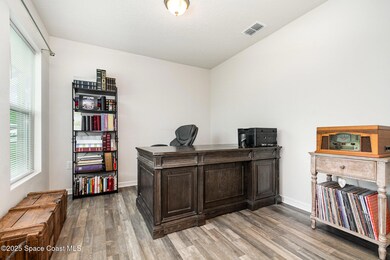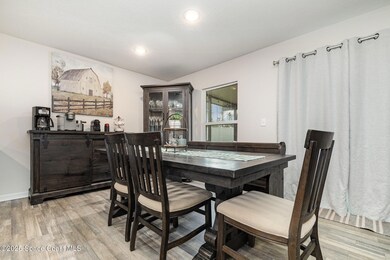
403 River Hill Dr Welaka, FL 32193
Estimated payment $2,550/month
Highlights
- In Ground Pool
- Views of Preserve
- Hurricane or Storm Shutters
- RV Access or Parking
- Open Floorplan
- Front Porch
About This Home
Welcome to this beautiful 5-bedroom, 3-bathroom home located in a quiet, family-friendly subdivision just blocks from the St. John's River boat ramp. Backing up to a scenic nature preserve, this spacious home features an open-concept layout with large living areas, a modern kitchen with new appliances, a large island, and two walk-in pantries. All bedrooms are generously sized with large closets, ideal for families or hosting guests. Enjoy a fully fenced backyard with a heated above-ground pool, whirlpool hot tub, beautiful decking, and lush landscaping. A large screened lanai provides bug-free outdoor living. Additional features include an in-ground sprinkler system, large shed, concrete boat parking pad, RV hookups with sewer, water, and 50 amp service, and a backup generator hook-up. This home is perfect for outdoor lovers, entertainers, or anyone seeking comfort, space, and convenience in a peaceful small-town setting. This home offers the ideal blend of comfort, functionality, and location. Whether you're enjoying coffee in the screened lanai, entertaining poolside, or launching your boat just minutes away, this property makes everyday living feel like a retreat. The spacious shed provides excellent storage or workspace potential, while the RV setup and generator hook-up offer added convenience and peace of mind. Located close to parks, local dining, and the natural beauty of the St. John's River, this home is perfectly suited for families, adventurers, and anyone looking to enjoy Florida living at its best. Don't miss your chance to make it yours!
Home Details
Home Type
- Single Family
Est. Annual Taxes
- $4,287
Year Built
- Built in 2023 | Remodeled
Lot Details
- 0.28 Acre Lot
- Property fronts a county road
- North Facing Home
- Vinyl Fence
- Cleared Lot
- Few Trees
HOA Fees
- $17 Monthly HOA Fees
Parking
- 2 Car Attached Garage
- Garage Door Opener
- On-Street Parking
- RV Access or Parking
Property Views
- Views of Preserve
- Views of Woods
Home Design
- Frame Construction
- Shingle Roof
- Concrete Siding
- Block Exterior
- Vinyl Siding
- Asphalt
- Stucco
Interior Spaces
- 2,277 Sq Ft Home
- 2-Story Property
- Open Floorplan
- Furniture Can Be Negotiated
- Entrance Foyer
Kitchen
- Eat-In Kitchen
- Breakfast Bar
- Electric Range
- Microwave
- Dishwasher
Bedrooms and Bathrooms
- 5 Bedrooms
- Split Bedroom Floorplan
- Walk-In Closet
- 3 Full Bathrooms
- Shower Only
Laundry
- Laundry on lower level
- Washer and Electric Dryer Hookup
Home Security
- Hurricane or Storm Shutters
- Fire and Smoke Detector
Accessible Home Design
- Accessible Bathroom
- Visitor Bathroom
- Accessible Bedroom
- Central Living Area
- Accessible Hallway
- Accessible Doors
- Level Entry For Accessibility
- Accessible Entrance
- Standby Generator
Pool
- In Ground Pool
- Heated Spa
- Above Ground Pool
- Saltwater Pool
- Above Ground Spa
- Fence Around Pool
Outdoor Features
- Shed
- Front Porch
Utilities
- Central Heating and Cooling System
- Heat Pump System
- Electric Water Heater
- Cable TV Available
Community Details
- River Hill Community Association
Listing and Financial Details
- Assessor Parcel Number 03--1-2--26-9-242--0000-0250
Map
Home Values in the Area
Average Home Value in this Area
Tax History
| Year | Tax Paid | Tax Assessment Tax Assessment Total Assessment is a certain percentage of the fair market value that is determined by local assessors to be the total taxable value of land and additions on the property. | Land | Improvement |
|---|---|---|---|---|
| 2024 | $4,287 | $231,170 | -- | -- |
| 2023 | $419 | $15,000 | $15,000 | $0 |
| 2022 | $102 | $6,500 | $6,500 | $0 |
| 2021 | $82 | $3,750 | $0 | $0 |
| 2020 | $83 | $3,750 | $0 | $0 |
| 2019 | $84 | $3,750 | $3,750 | $0 |
| 2018 | $85 | $3,750 | $3,750 | $0 |
| 2017 | $87 | $3,750 | $3,750 | $0 |
| 2016 | $85 | $3,750 | $0 | $0 |
| 2015 | $86 | $3,750 | $0 | $0 |
| 2014 | $113 | $5,000 | $0 | $0 |
Property History
| Date | Event | Price | Change | Sq Ft Price |
|---|---|---|---|---|
| 04/04/2025 04/04/25 | For Sale | $389,000 | -0.2% | $171 / Sq Ft |
| 04/03/2025 04/03/25 | For Sale | $389,900 | +29.5% | $171 / Sq Ft |
| 12/17/2023 12/17/23 | Off Market | $300,990 | -- | -- |
| 02/28/2023 02/28/23 | Sold | $300,990 | 0.0% | $132 / Sq Ft |
| 10/31/2022 10/31/22 | Pending | -- | -- | -- |
| 10/17/2022 10/17/22 | For Sale | $300,990 | -- | $132 / Sq Ft |
Deed History
| Date | Type | Sale Price | Title Company |
|---|---|---|---|
| Warranty Deed | $301,000 | Parkway Title Llc |
Similar Homes in Welaka, FL
Source: Space Coast MLS (Space Coast Association of REALTORS®)
MLS Number: 1040718
APN: 03-12-26-9242-0000-0250
- 415 River Hill Dr
- 427 River Hill Dr
- 400 River Hill Dr
- 458 River Hill Dr
- 322 River Hill Dr
- 325 River Hill Dr
- 299 River Hill Dr
- 0 Daveis Ridge Drive & River Hill Dr
- 0 Daveis Ridge Drive & River Hill Dr
- 0 Daveis Ridge Drive & River Hill Dr
- 0 Daveis Ridge Drive & River Hill Dr
- 0 Daveis Ridge Drive & River Hill Dr
- 0 Daveis Ridge Drive & River Hill Dr
- 562 River Hill Dr
- 247 River Hill Dr
- 195 River Ridge Place
- 200 River Hill Dr
- 205 River Hill Dr
- 108 Village Dr
- 108 Siesta Cir
