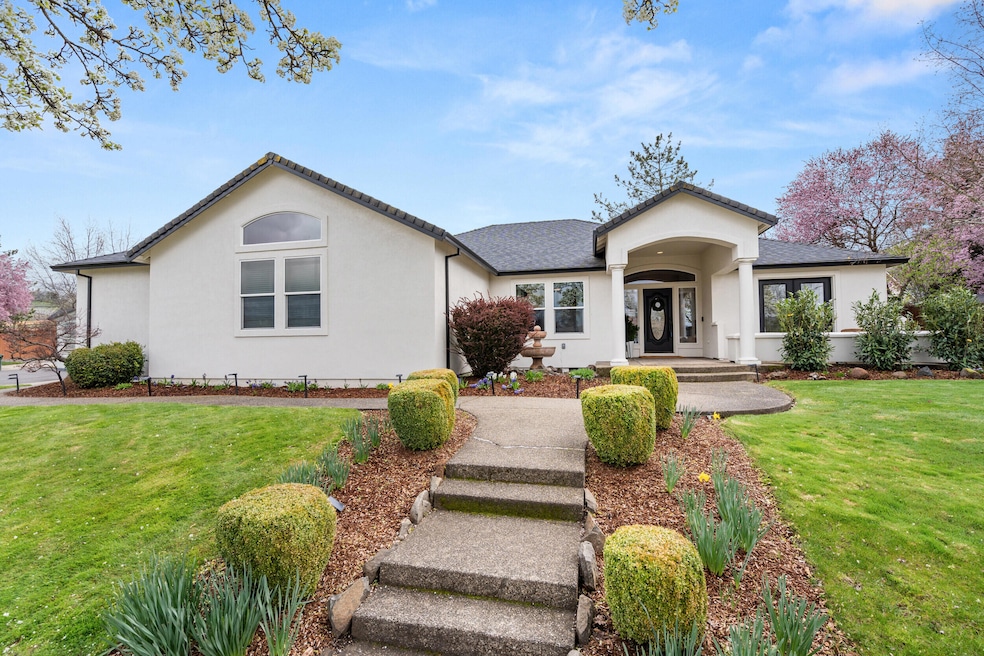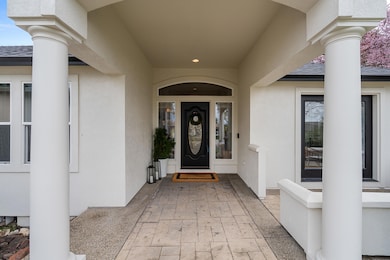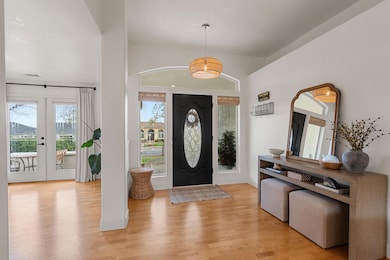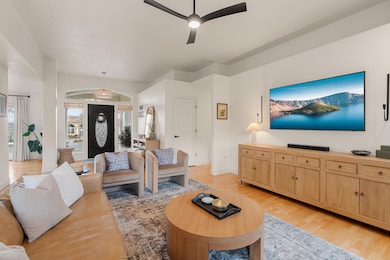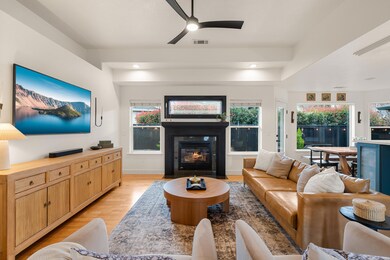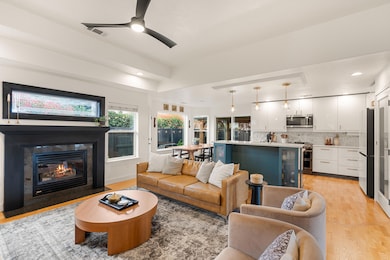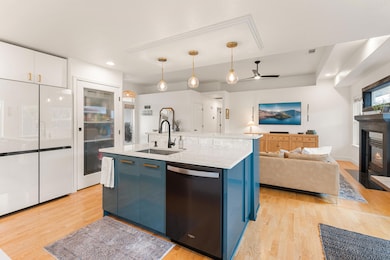
403 Robert Trent Jones Blvd Eagle Point, OR 97524
Estimated payment $3,413/month
Highlights
- On Golf Course
- Open Floorplan
- Contemporary Architecture
- Spa
- Mountain View
- Wood Flooring
About This Home
Nestled in the desirable Eagle Point Golf Community, this charming 3-bedroom, 2-bathroom home at 403 Robert Trent Jones Blvd offers 1,690 sq. ft. of living space. Featuring an open floor plan, the inviting living area is enhanced by tall ceilings and a gas fireplace, perfect for cozy evenings. The kitchen boasts modern appliances, ample cabinetry, and a breakfast bar, while the adjacent dining area is ideal for meals with your loved ones. The primary suite includes a walk-in closet and a spacious en-suite with dual vanities. Two additional bedrooms and a bonus room offer endless flexibility. Outside, enjoy a private fenced backyard with a patio and pergola, twinkly lights and a hot tub where you can truly relax. The attached oversized two-car garage is heated and cooled. Located near local schools, shopping, and the renowned golf course, this home combines comfort and convenience in one beautiful package.
Home Details
Home Type
- Single Family
Est. Annual Taxes
- $4,470
Year Built
- Built in 2000
Lot Details
- 8,712 Sq Ft Lot
- On Golf Course
- Fenced
- Drip System Landscaping
- Corner Lot
- Level Lot
- Front Yard Sprinklers
- Property is zoned R-1-8, R-1-8
HOA Fees
- $32 Monthly HOA Fees
Parking
- 2 Car Attached Garage
- Heated Garage
- Garage Door Opener
Property Views
- Mountain
- Neighborhood
Home Design
- Contemporary Architecture
- Frame Construction
- Composition Roof
- Concrete Perimeter Foundation
Interior Spaces
- 1,690 Sq Ft Home
- 1-Story Property
- Open Floorplan
- Ceiling Fan
- Gas Fireplace
- Double Pane Windows
- Vinyl Clad Windows
- Living Room with Fireplace
- Dining Room
- Bonus Room
- Laundry Room
Kitchen
- Breakfast Bar
- Double Oven
- Cooktop
- Microwave
- Dishwasher
- Kitchen Island
- Disposal
Flooring
- Wood
- Tile
Bedrooms and Bathrooms
- 3 Bedrooms
- Linen Closet
- Walk-In Closet
- 2 Full Bathrooms
- Double Vanity
- Bathtub with Shower
- Bathtub Includes Tile Surround
Home Security
- Surveillance System
- Carbon Monoxide Detectors
- Fire and Smoke Detector
Eco-Friendly Details
- Sprinklers on Timer
Outdoor Features
- Spa
- Outdoor Water Feature
- Gazebo
Schools
- Hillside Elementary School
- Eagle Point Middle School
- Eagle Point High School
Utilities
- Forced Air Heating and Cooling System
- Heating System Uses Natural Gas
- Natural Gas Connected
- Water Heater
- Cable TV Available
Listing and Financial Details
- Exclusions: Refrigerator/Washer/Dryer
- Assessor Parcel Number 10936279
Community Details
Recreation
- Golf Course Community
- Community Playground
- Trails
Additional Features
- Restaurant
Map
Home Values in the Area
Average Home Value in this Area
Tax History
| Year | Tax Paid | Tax Assessment Tax Assessment Total Assessment is a certain percentage of the fair market value that is determined by local assessors to be the total taxable value of land and additions on the property. | Land | Improvement |
|---|---|---|---|---|
| 2024 | $4,470 | $317,130 | $70,840 | $246,290 |
| 2023 | $4,318 | $307,900 | $68,780 | $239,120 |
| 2022 | $4,200 | $307,900 | $68,780 | $239,120 |
| 2021 | $4,076 | $298,940 | $66,780 | $232,160 |
| 2020 | $4,330 | $290,240 | $64,830 | $225,410 |
| 2019 | $4,264 | $273,590 | $61,110 | $212,480 |
| 2018 | $4,183 | $265,630 | $59,330 | $206,300 |
| 2017 | $4,080 | $265,630 | $59,330 | $206,300 |
| 2016 | $4,001 | $250,390 | $55,920 | $194,470 |
| 2015 | $3,870 | $250,390 | $55,920 | $194,470 |
| 2014 | $3,759 | $236,020 | $52,700 | $183,320 |
Property History
| Date | Event | Price | Change | Sq Ft Price |
|---|---|---|---|---|
| 03/27/2025 03/27/25 | Price Changed | $539,000 | -1.8% | $319 / Sq Ft |
| 02/25/2025 02/25/25 | For Sale | $549,000 | +17.1% | $325 / Sq Ft |
| 11/15/2021 11/15/21 | Sold | $469,000 | -4.1% | $278 / Sq Ft |
| 10/03/2021 10/03/21 | Pending | -- | -- | -- |
| 08/18/2021 08/18/21 | For Sale | $489,000 | +63.0% | $289 / Sq Ft |
| 02/07/2017 02/07/17 | Sold | $300,000 | -3.2% | $159 / Sq Ft |
| 12/29/2016 12/29/16 | Pending | -- | -- | -- |
| 12/06/2016 12/06/16 | For Sale | $310,000 | +19.2% | $165 / Sq Ft |
| 08/06/2013 08/06/13 | Sold | $260,000 | -5.5% | $150 / Sq Ft |
| 06/24/2013 06/24/13 | Pending | -- | -- | -- |
| 05/17/2013 05/17/13 | For Sale | $275,000 | -- | $159 / Sq Ft |
Deed History
| Date | Type | Sale Price | Title Company |
|---|---|---|---|
| Warranty Deed | $469,000 | First American | |
| Warranty Deed | $300,000 | First American | |
| Warranty Deed | $260,000 | Ticor Title Company Oregon | |
| Warranty Deed | $230,000 | Ticor Title | |
| Interfamily Deed Transfer | -- | -- | |
| Warranty Deed | $269,900 | First American Title Ins | |
| Interfamily Deed Transfer | -- | Crater Title Insurance Compa | |
| Warranty Deed | $203,225 | Amerititle |
Mortgage History
| Date | Status | Loan Amount | Loan Type |
|---|---|---|---|
| Open | $445,550 | New Conventional | |
| Previous Owner | $208,000 | Adjustable Rate Mortgage/ARM | |
| Previous Owner | $115,000 | New Conventional | |
| Previous Owner | $159,900 | Purchase Money Mortgage | |
| Previous Owner | $199,500 | No Value Available | |
| Previous Owner | $193,063 | No Value Available |
Similar Homes in Eagle Point, OR
Source: Southern Oregon MLS
MLS Number: 220196289
APN: 10936279
- 1267 Stonegate Dr Unit 478
- 1279 Stonegate Dr Unit 476
- 1285 Stonegate Dr Unit 475
- 1291 Stonegate Dr Unit 474
- 403 Robert Trent Jones Blvd
- 1262 Stonegate Dr Unit 465
- 1268 Stonegate Dr Unit 466
- 1274 Stonegate Dr Unit 467
- 107 Stonegate Dr Unit 469
- 113 Stonegate Dr Unit 468
- 1244 Stonegate Dr Unit 462
- 1237 Stonegate Dr Unit 483
- 494 Pinnacle Ridge
- 1273 Stonegate Dr Unit 477
- 101 Stonegate Dr Unit 470
- 1324 Poppy Ridge Dr
- 115 Valemont Dr Unit 33
- 127 Valemont Dr Unit 35
- 331 Patricia Ln
- 137 Keystone Way
