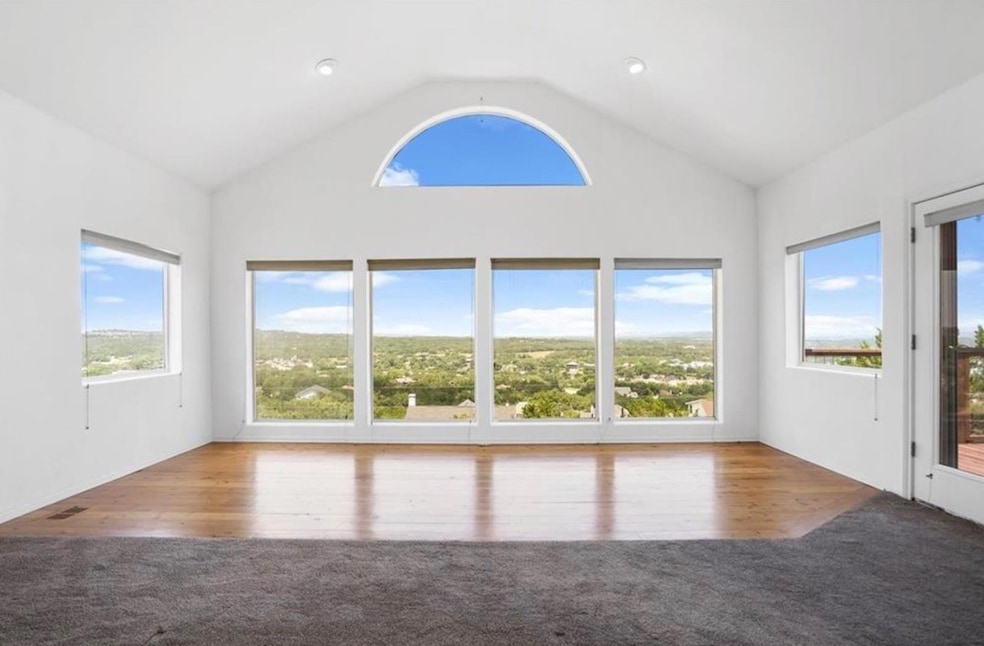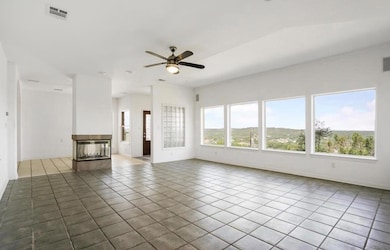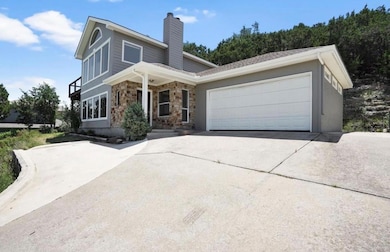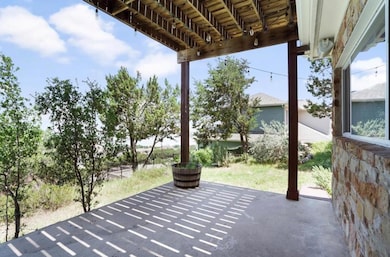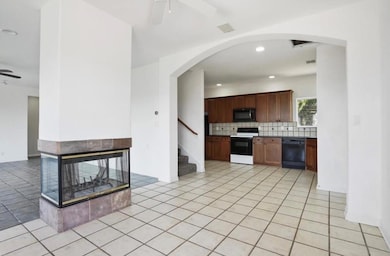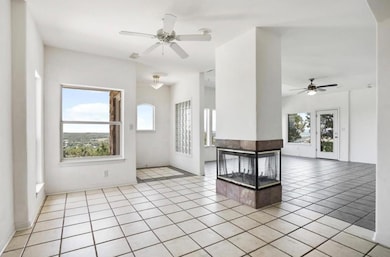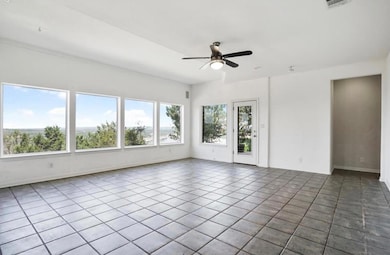403 Rogart Dr Spicewood, TX 78669
Highlights
- Very Popular Property
- Marina View
- Boat Ramp
- Lake Travis Middle School Rated A
- Golf Course Community
- Open Floorplan
About This Home
Stunning Lake Travis views from every room! This hilltop home offers breathtaking scenery, with the entire second-floor primary suite featuring a view you won’t believe. Enjoy lake access via the neighborhood boat ramp or keep your boat at the full-service marina. Community perks include restaurants, Willie’s golf course, trails, parks, and year-round events. Located in LTISD and just 15 minutes from the Galleria, hospital, and more!
Home Details
Home Type
- Single Family
Est. Annual Taxes
- $8,586
Year Built
- Built in 1999
Lot Details
- 0.38 Acre Lot
- West Facing Home
- Native Plants
- Steep Slope
- Many Trees
- Private Yard
- Front Yard
Parking
- 2 Car Garage
- Front Facing Garage
- Garage Door Opener
- Driveway
Property Views
- Marina
- Lake
- Panoramic
- Neighborhood
Home Design
- Slab Foundation
- Frame Construction
- Composition Roof
- Masonry Siding
- Stone Siding
Interior Spaces
- 2,051 Sq Ft Home
- 2-Story Property
- Open Floorplan
- Ceiling Fan
- Window Treatments
- Great Room with Fireplace
- 2 Fireplaces
- Washer and Dryer
Kitchen
- Eat-In Kitchen
- Electric Oven
- Electric Range
- Microwave
- Dishwasher
- Disposal
Flooring
- Wood
- Tile
Bedrooms and Bathrooms
- 3 Bedrooms | 2 Main Level Bedrooms
- Fireplace in Bedroom
- Walk-In Closet
- 2 Full Bathrooms
Accessible Home Design
- No Carpet
Outdoor Features
- Boat Ramp
- Deck
- Covered patio or porch
Schools
- West Cypress Hills Elementary School
- Lake Travis Middle School
- Lake Travis High School
Utilities
- Central Heating and Cooling System
- Above Ground Utilities
- Septic Tank
- High Speed Internet
- Cable TV Available
Listing and Financial Details
- Security Deposit $2,775
- Tenant pays for all utilities
- The owner pays for association fees
- 12 Month Lease Term
- $60 Application Fee
- Assessor Parcel Number 01589509350000
Community Details
Overview
- Briarcliff Inc Sec 04 Subdivision
- Community Lake
Amenities
- Picnic Area
- Common Area
Recreation
- Golf Course Community
- Community Playground
- Park
- Trails
Pet Policy
- Pet Deposit $350
- Dogs and Cats Allowed
Map
Source: Unlock MLS (Austin Board of REALTORS®)
MLS Number: 2681251
APN: 157424
- 404 Rogart Dr
- 506 Ronay Dr N
- 500 Sinclair Dr
- 21802 Briarcliff Dr
- 21808 Briarcliff Dr
- 21907 Moffat Dr
- 201 Cowal Dr N
- 109 Cowal Dr N
- 21916 Briarcliff Dr
- 205 Errol Dr
- 22012 Briarcliff Dr
- 22000 Briarcliff Dr
- 22034 Briarcliff Dr
- 202 Kintail Dr
- 903 Cat Hollow Club Dr Unit C11
- 22124 Briarcliff Dr
- 21719 Heather Dr
- 21715 Heather Dr
- 1200 Dusk Ct
- 312 Alloway Dr
