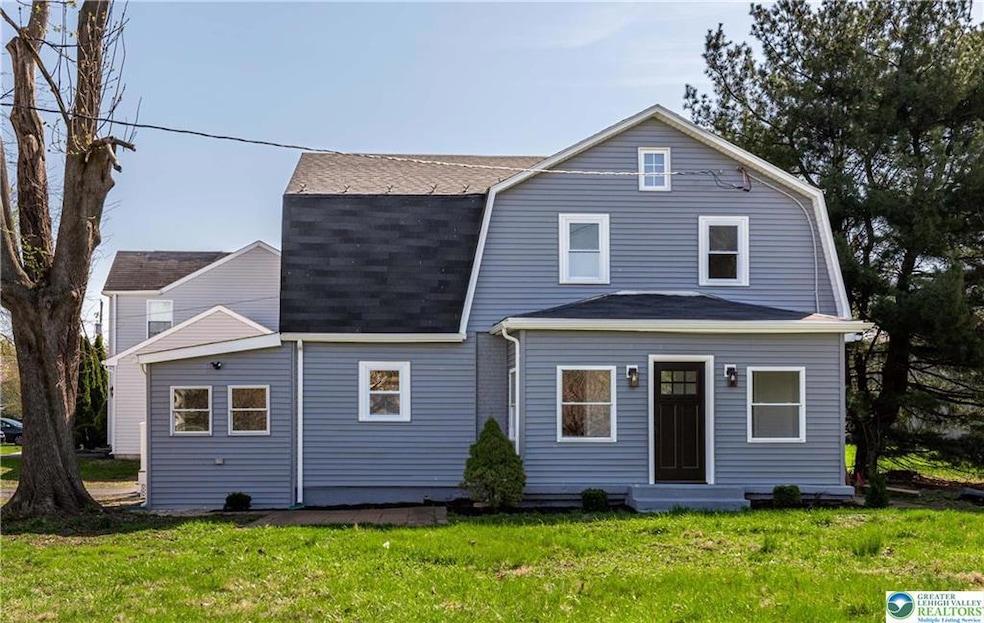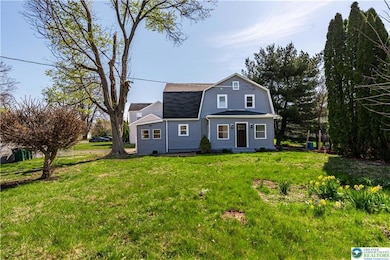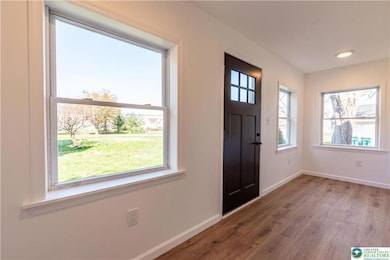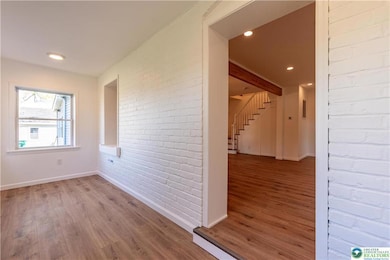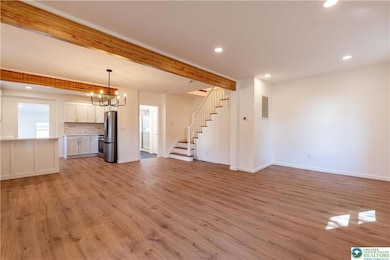
403 S Nulton Ave Easton, PA 18045
Palmer NeighborhoodEstimated payment $2,736/month
Highlights
- Hot Property
- Colonial Architecture
- Entrance Foyer
- Panoramic View
- 2 Car Detached Garage
- Central Air
About This Home
PUBLIC OPEN HOUSE THIS SUNDAY 04/27 FROM 1-3PM! Step into this beautifully renovated 3-bedroom, 2-bath Colonial with a full vinyl facade on nice-sized corner lot, where every detail has been thoughtfully upgraded for modern living. *BRAND NEW HVAC & WATER HEATER!* Luxury vinyl plank flooring flows seamlessly throughout the entire home, complemented by fresh, neutral paint and an inviting open-concept layout with charming exposed beams. The stunning modern kitchen features brand new stainless steel appliances, quartz countertops, glass tile backsplash, stylish cabinetry hardware, and recessed lighting—perfect for both everyday living and entertaining. Enjoy your morning cup of coffee in the cozy sunroom with exposed brick! The main bedroom has two closets and beautiful bay windows! Both bathrooms have been fully updated with elegant tile floors, modern light fixtures, and recessed lighting. The first floor bath boasts a tiled walk-in shower with sleek glass sliding doors and laundry closet, while the second floor bath offers a tiled tub/shower combo for added convenience. A spacious basement provides ample storage space, and the property is complete with a BRAND NEW DECK and 2-car detached garage with a paved driveway. Conveniently located close to major highways I-78, US-22 and PA-33 for easy commute, Green Pond Country Club, Northampton Community College, Crayola Experience, Historic Downtown Easton, shops, restaurants and so much more!
Open House Schedule
-
Sunday, April 27, 20251:00 to 3:00 pm4/27/2025 1:00:00 PM +00:004/27/2025 3:00:00 PM +00:00Add to Calendar
Home Details
Home Type
- Single Family
Est. Annual Taxes
- $4,102
Year Built
- Built in 1900
Lot Details
- 0.3 Acre Lot
- Paved or Partially Paved Lot
- Level Lot
- Property is zoned Hdr-High Density Residential
Home Design
- Colonial Architecture
- Traditional Architecture
- Asphalt Roof
- Vinyl Construction Material
Interior Spaces
- 1,452 Sq Ft Home
- 2-Story Property
- Entrance Foyer
- Family Room Downstairs
- Dining Room
- Panoramic Views
- Basement Fills Entire Space Under The House
Kitchen
- Electric Oven
- Microwave
- Dishwasher
Bedrooms and Bathrooms
- 3 Bedrooms
- 2 Full Bathrooms
Laundry
- Laundry on main level
- Washer and Dryer Hookup
Parking
- 2 Car Detached Garage
- Driveway
- On-Street Parking
- Off-Street Parking
Schools
- Palmer Elementary School
- Easton Area Middle School
- Easton Area High School
Utilities
- Central Air
- Heating System Uses Gas
- Gas Water Heater
- Septic System
Listing and Financial Details
- Assessor Parcel Number M8NE1 11 11 0324
Map
Home Values in the Area
Average Home Value in this Area
Tax History
| Year | Tax Paid | Tax Assessment Tax Assessment Total Assessment is a certain percentage of the fair market value that is determined by local assessors to be the total taxable value of land and additions on the property. | Land | Improvement |
|---|---|---|---|---|
| 2025 | $486 | $45,000 | $22,100 | $22,900 |
| 2024 | $3,988 | $45,000 | $22,100 | $22,900 |
| 2023 | $3,917 | $45,000 | $22,100 | $22,900 |
| 2022 | $3,858 | $45,000 | $22,100 | $22,900 |
| 2021 | $3,845 | $45,000 | $22,100 | $22,900 |
| 2020 | $3,843 | $45,000 | $22,100 | $22,900 |
| 2019 | $3,789 | $45,000 | $22,100 | $22,900 |
| 2018 | $3,724 | $45,000 | $22,100 | $22,900 |
| 2017 | $3,636 | $45,000 | $22,100 | $22,900 |
| 2016 | -- | $45,000 | $22,100 | $22,900 |
| 2015 | -- | $45,000 | $22,100 | $22,900 |
| 2014 | -- | $45,000 | $22,100 | $22,900 |
Property History
| Date | Event | Price | Change | Sq Ft Price |
|---|---|---|---|---|
| 04/18/2025 04/18/25 | For Sale | $429,900 | +138.8% | $296 / Sq Ft |
| 10/14/2024 10/14/24 | Sold | $180,000 | +2.9% | $124 / Sq Ft |
| 09/05/2024 09/05/24 | Pending | -- | -- | -- |
| 09/03/2024 09/03/24 | For Sale | $175,000 | 0.0% | $121 / Sq Ft |
| 08/28/2024 08/28/24 | Pending | -- | -- | -- |
| 08/20/2024 08/20/24 | For Sale | $175,000 | -- | $121 / Sq Ft |
Deed History
| Date | Type | Sale Price | Title Company |
|---|---|---|---|
| Deed | $180,000 | Keystone Premier Settlement Se | |
| Deed | $65,000 | -- |
Mortgage History
| Date | Status | Loan Amount | Loan Type |
|---|---|---|---|
| Previous Owner | $110,000 | Credit Line Revolving | |
| Previous Owner | $80,000 | Credit Line Revolving | |
| Previous Owner | $35,000 | Unknown | |
| Previous Owner | $20,000 | Future Advance Clause Open End Mortgage |
About the Listing Agent

Shabana has sold properties valued in multi million dollars since 2008 to current. She is a full-time established professional realtor, licensed both in Pennsylvania and New Jersey. Shabana represents both buyers and sellers of residential and commercial real estate in Lehigh Valley and New Jersey. She covers the entire Lehigh Valley and New Jersey (Western and Northern New Jersey).
She has a team of professionals that are on her team so that all her client’s needs are met. Shabana
Shabana's Other Listings
Source: Greater Lehigh Valley REALTORS®
MLS Number: 755854
APN: M8NE1-11-11-0324
- 359 Palmetto Dr
- 3703 William Penn Hwy
- 3895 White Barn Ln
- 281 White Barn Ln
- 2916 Charlotte Ave
- 523 S Greenwood Ave
- 2848 Norton Ave Unit 4
- 0 S Greenwood Ave Unit 11 737666
- 2844 Norton Ave Unit 5
- 2840 Norton Ave Unit 6
- 2836 Norton Ave Unit 7
- 2950 William Penn Hwy
- 300 S Greenwood Ave
- 810 Sheridan Dr
- 530 Milford St
- 1117 Whitney Ave
- 2765 Tamlynn Ln
- 4340 Embur Terrace
- 3813 Country Club Rd
- 0 Berks St
