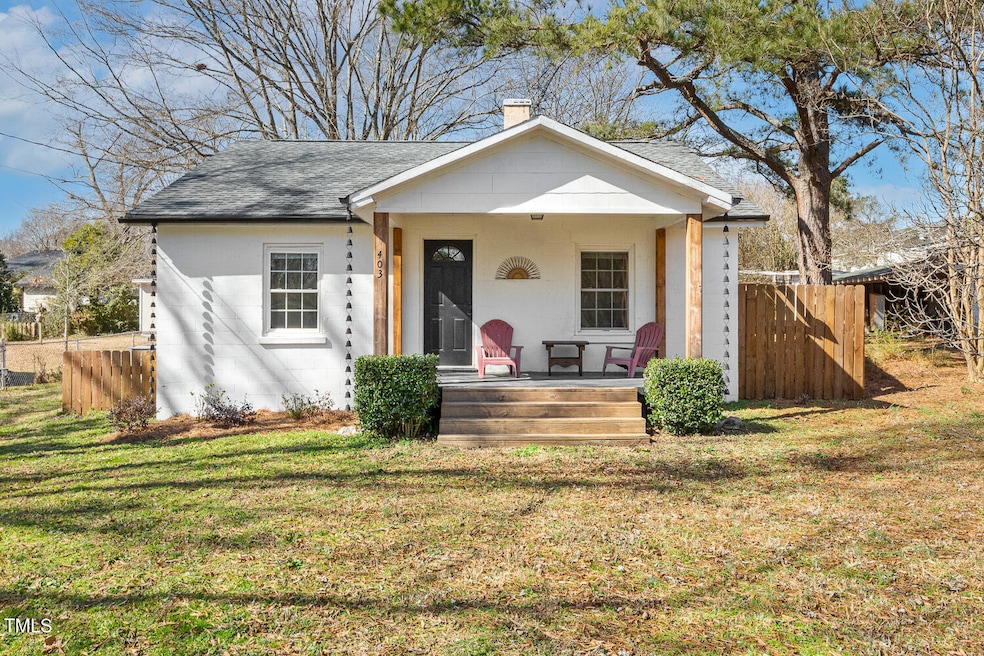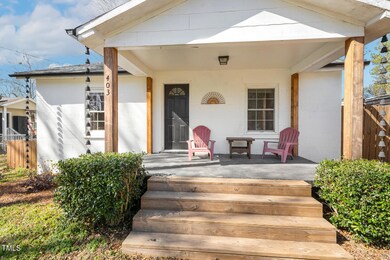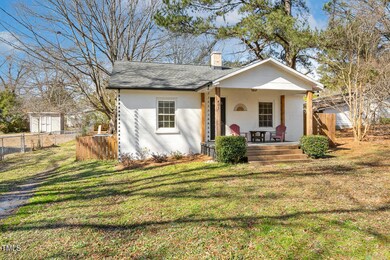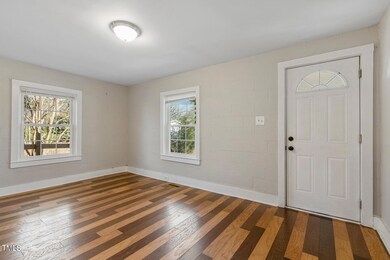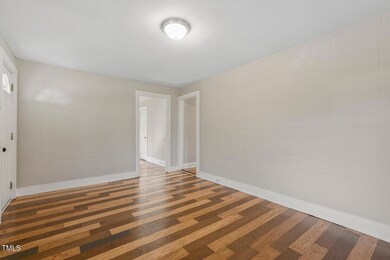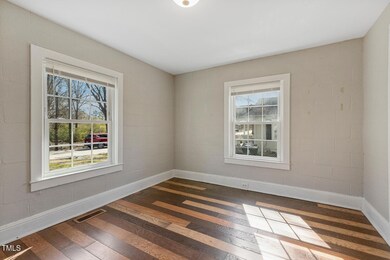
403 Sallinger St Knightdale, NC 27545
Highlights
- Wood Flooring
- Home Office
- Fenced Yard
- No HOA
- Stainless Steel Appliances
- Eat-In Kitchen
About This Home
As of April 2025Welcome to your charming retreat in Knightdale! This delightful white brick ranch offers a perfect blend of rural tranquility and modern convenience. With two comfortable bedrooms and an additional office space, this home is ideal for those seeking a serene lifestyle without sacrificing functionality. The inviting open kitchen and dining area create a warm ambiance for gatherings and family meals. Step outside to discover a large, flat backyard, fully enclosed by a wooden fence, providing both privacy and a safe space for outdoor activities. Whether you're a gardening enthusiast or simply enjoy relaxing in the fresh air, this backyard is sure to become your favorite spot. Nestled in a peaceful neighborhood with 25 mph roads, this home offers a quiet life, yet remains conveniently close to the best Knightdale has to offer. Plus, enjoy the ease of being less than 20 minutes from downtown Raleigh, giving you quick access to vibrant city life and amenities. Experience the perfect balance of country charm and urban accessibility in your new home. Don't miss this opportunity to enjoy the best of both worlds!
Home Details
Home Type
- Single Family
Est. Annual Taxes
- $2,217
Year Built
- Built in 1948
Lot Details
- 7,405 Sq Ft Lot
- Fenced Yard
- Partially Fenced Property
- Wood Fence
- Cleared Lot
- Back and Front Yard
- Property is zoned GR8
Home Design
- Brick Exterior Construction
- Block Foundation
- Architectural Shingle Roof
- Lead Paint Disclosure
Interior Spaces
- 963 Sq Ft Home
- 1-Story Property
- Window Treatments
- Family Room
- Combination Kitchen and Dining Room
- Home Office
- Pull Down Stairs to Attic
Kitchen
- Eat-In Kitchen
- Electric Oven
- Electric Cooktop
- Microwave
- Stainless Steel Appliances
Flooring
- Wood
- Laminate
- Tile
Bedrooms and Bathrooms
- 2 Bedrooms
- Walk-In Closet
- 1 Full Bathroom
- Bathtub with Shower
Laundry
- Laundry Room
- Laundry in Kitchen
Parking
- 2 Parking Spaces
- Gravel Driveway
- Unpaved Parking
- 2 Open Parking Spaces
- Outside Parking
Schools
- Knightdale Elementary School
- Neuse River Middle School
- Knightdale High School
Utilities
- Forced Air Heating and Cooling System
- Heating System Uses Natural Gas
- Water Heater
Community Details
- No Home Owners Association
Listing and Financial Details
- Assessor Parcel Number 1754429557
Map
Home Values in the Area
Average Home Value in this Area
Property History
| Date | Event | Price | Change | Sq Ft Price |
|---|---|---|---|---|
| 04/04/2025 04/04/25 | Sold | $233,000 | -4.5% | $242 / Sq Ft |
| 03/03/2025 03/03/25 | Pending | -- | -- | -- |
| 02/21/2025 02/21/25 | For Sale | $244,000 | +28.4% | $253 / Sq Ft |
| 12/15/2023 12/15/23 | Off Market | $190,000 | -- | -- |
| 10/25/2023 10/25/23 | Sold | $230,000 | 0.0% | $242 / Sq Ft |
| 09/22/2023 09/22/23 | Pending | -- | -- | -- |
| 09/07/2023 09/07/23 | For Sale | $230,000 | +21.1% | $242 / Sq Ft |
| 09/20/2022 09/20/22 | Sold | $190,000 | -5.0% | $198 / Sq Ft |
| 08/16/2022 08/16/22 | Pending | -- | -- | -- |
| 08/04/2022 08/04/22 | For Sale | $199,999 | -- | $208 / Sq Ft |
Tax History
| Year | Tax Paid | Tax Assessment Tax Assessment Total Assessment is a certain percentage of the fair market value that is determined by local assessors to be the total taxable value of land and additions on the property. | Land | Improvement |
|---|---|---|---|---|
| 2024 | $2,218 | $230,485 | $68,000 | $162,485 |
| 2023 | $1,058 | $93,725 | $24,000 | $69,725 |
| 2022 | $1,022 | $93,725 | $24,000 | $69,725 |
| 2021 | $976 | $93,725 | $24,000 | $69,725 |
| 2020 | $976 | $93,725 | $24,000 | $69,725 |
| 2019 | $723 | $61,119 | $24,000 | $37,119 |
| 2018 | $683 | $61,119 | $24,000 | $37,119 |
| 2017 | $659 | $61,119 | $24,000 | $37,119 |
| 2016 | $650 | $61,119 | $24,000 | $37,119 |
| 2015 | $666 | $61,818 | $24,000 | $37,818 |
| 2014 | $643 | $61,818 | $24,000 | $37,818 |
Mortgage History
| Date | Status | Loan Amount | Loan Type |
|---|---|---|---|
| Open | $186,400 | New Conventional | |
| Previous Owner | $184,000 | New Conventional |
Deed History
| Date | Type | Sale Price | Title Company |
|---|---|---|---|
| Warranty Deed | $240,000 | None Listed On Document | |
| Warranty Deed | $230,000 | None Listed On Document | |
| Sheriffs Deed | $11,500 | None Available |
Similar Homes in Knightdale, NC
Source: Doorify MLS
MLS Number: 10077567
APN: 1754.14-42-9557-000
- 215 Sallinger St
- 509 Keith St
- 207 Sallinger St
- 321 Third Ave
- 307 S Smithfield Rd
- 313 Main St
- 317 Highland Ridge Ln
- 321 Highland Ridge Ln
- 102 Switchback St
- 512 Jones Bluff Way
- 316 Spruce Pine Trail
- 1025 Bostonian Dr
- 745 Aristocrat Ln
- 425 Edison Rail Ln
- 0 N Smithfield Rd
- 525 Marion Hills Way
- 110 Maplewood Dr
- 505 Marion Hills Way
- 108 Maplewood Dr
- 706 Fireball Ct
