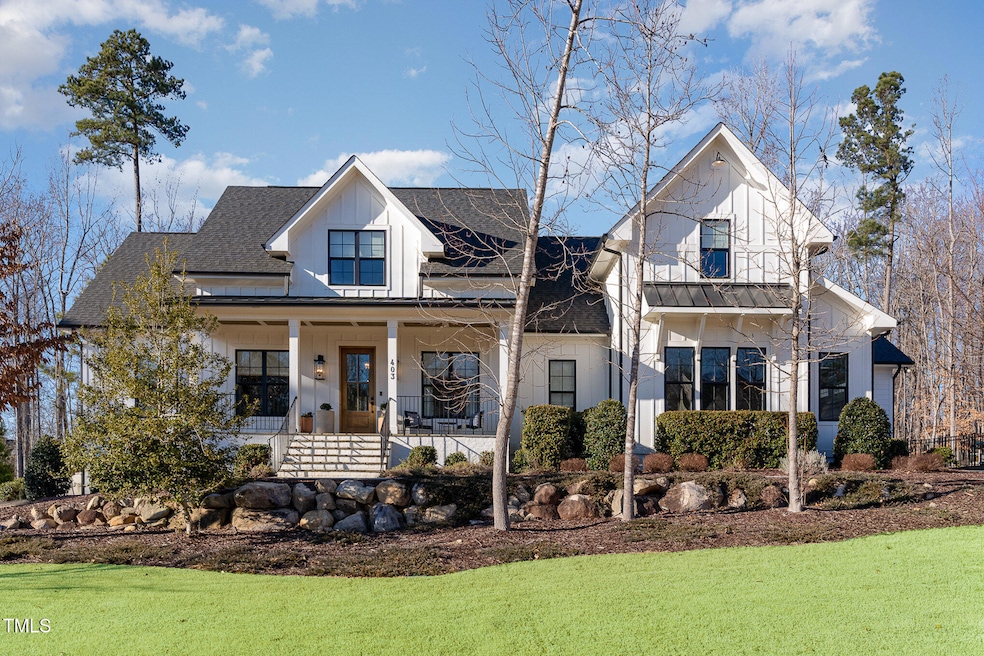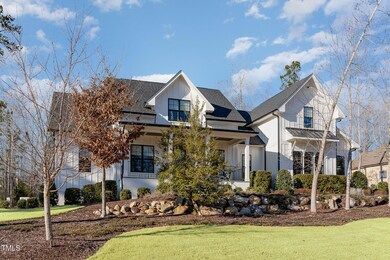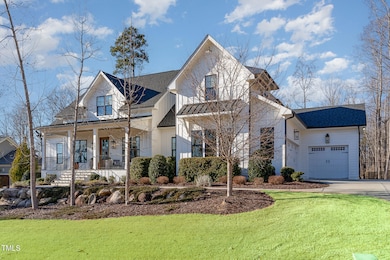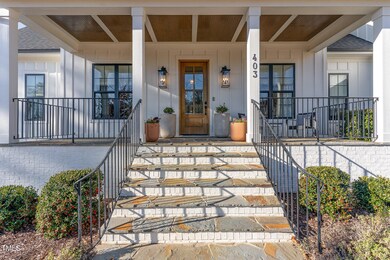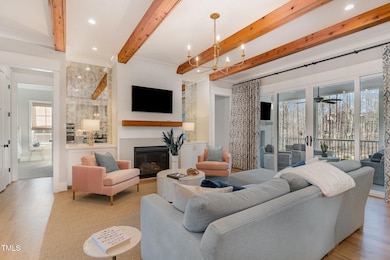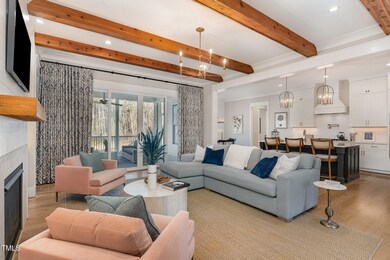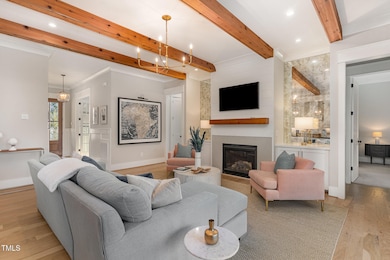
403 Stonecrest Way Pittsboro, NC 27312
Baldwin NeighborhoodHighlights
- Pool and Spa
- 1.02 Acre Lot
- Deck
- Margaret B. Pollard Middle School Rated A-
- Open Floorplan
- Family Room with Fireplace
About This Home
As of March 2025Dream house on 1+ acres in the desirable Stonecrest of Norwood neighborhood! This wooded private oasis is loaded with hundreds of thousands of dollars in upgrades and customizations that will convey, including designer blinds and draperies, wall-mounted picture TVs and built-ins throughout. Perfect for entertaining with your saltwater pool and spa with waterfall, lights, speakers and tanning ledge. Terraced Stonescaped picnic area perfect for gathering with private gas fire pit and screened porch with fireplace to relax. This is a true outdoor living experience. Hard to find custom house with 3 bedrooms each with a private bathroom on the first floor as well as an office, formal dinning room and breakfast nook.Your second floor has an additional bedroom bathroom and bonus making this an amazing floor plan. Picture TVs in Living room as well as screened porch and mounted TV in Bonus room all appliances and generator convey. Conveniently located to UNC/Chapel Hill, RTP and the breweries and restaurants of downtown Pittsboro. Flat backyard fenced in with ample grass to play all surrounded by mature woods. Properties this special do not come available often... welcome home!
Home Details
Home Type
- Single Family
Est. Annual Taxes
- $6,340
Year Built
- Built in 2020
Lot Details
- 1.02 Acre Lot
- Fenced Yard
- Wrought Iron Fence
- Front Yard Sprinklers
- Wooded Lot
HOA Fees
- $115 Monthly HOA Fees
Parking
- 3 Car Attached Garage
- 4 Open Parking Spaces
Home Design
- Farmhouse Style Home
- Brick Exterior Construction
- Combination Foundation
- Architectural Shingle Roof
- Board and Batten Siding
Interior Spaces
- 3,553 Sq Ft Home
- 2-Story Property
- Open Floorplan
- Wired For Sound
- Built-In Features
- Bookcases
- Bar Fridge
- Crown Molding
- Beamed Ceilings
- Smooth Ceilings
- High Ceiling
- Ceiling Fan
- Recessed Lighting
- Gas Log Fireplace
- Double Pane Windows
- Blinds
- Family Room with Fireplace
- 2 Fireplaces
- Screened Porch
Kitchen
- Breakfast Bar
- Butlers Pantry
- Oven
- Gas Cooktop
- Microwave
- Dishwasher
- Wine Refrigerator
- Stainless Steel Appliances
- Kitchen Island
- Quartz Countertops
Flooring
- Wood
- Carpet
- Ceramic Tile
Bedrooms and Bathrooms
- 4 Bedrooms
- Primary Bedroom on Main
- Walk-In Closet
- Double Vanity
- Private Water Closet
Laundry
- Laundry Room
- Laundry on main level
- Washer and Dryer
Home Security
- Smart Lights or Controls
- Smart Home
- Smart Thermostat
Eco-Friendly Details
- Smart Irrigation
Pool
- Pool and Spa
- In Ground Pool
- In Ground Spa
- Saltwater Pool
Outdoor Features
- Deck
- Patio
- Outdoor Fireplace
- Fire Pit
- Exterior Lighting
- Rain Gutters
Schools
- Chatham Grove Elementary School
- Margaret B Pollard Middle School
- Northwood High School
Utilities
- Forced Air Zoned Heating and Cooling System
- Heating System Uses Natural Gas
- Heat Pump System
- Underground Utilities
- Power Generator
- Natural Gas Connected
- Tankless Water Heater
- Septic Tank
Listing and Financial Details
- Assessor Parcel Number 0092858
Community Details
Overview
- Association fees include ground maintenance, storm water maintenance
- Stonecrest HOA, Phone Number (919) 451-1006
- Stonecrest At Norwood Subdivision
- Maintained Community
Amenities
- Picnic Area
Map
Home Values in the Area
Average Home Value in this Area
Property History
| Date | Event | Price | Change | Sq Ft Price |
|---|---|---|---|---|
| 03/21/2025 03/21/25 | Sold | $1,360,000 | -1.8% | $383 / Sq Ft |
| 01/17/2025 01/17/25 | Pending | -- | -- | -- |
| 01/09/2025 01/09/25 | For Sale | $1,385,000 | +4.1% | $390 / Sq Ft |
| 12/14/2023 12/14/23 | Off Market | $1,330,000 | -- | -- |
| 03/29/2023 03/29/23 | Sold | $1,330,000 | +5.6% | $372 / Sq Ft |
| 02/25/2023 02/25/23 | Pending | -- | -- | -- |
| 02/23/2023 02/23/23 | For Sale | $1,260,000 | -- | $352 / Sq Ft |
Tax History
| Year | Tax Paid | Tax Assessment Tax Assessment Total Assessment is a certain percentage of the fair market value that is determined by local assessors to be the total taxable value of land and additions on the property. | Land | Improvement |
|---|---|---|---|---|
| 2024 | $6,203 | $727,246 | $165,660 | $561,586 |
| 2023 | $5,819 | $727,246 | $165,660 | $561,586 |
| 2022 | $5,819 | $727,246 | $165,660 | $561,586 |
| 2021 | $5,672 | $717,590 | $165,660 | $551,930 |
| 2020 | $1,559 | $200,331 | $140,560 | $59,771 |
| 2019 | $1,094 | $140,560 | $140,560 | $0 |
| 2018 | $438 | $59,928 | $59,928 | $0 |
Mortgage History
| Date | Status | Loan Amount | Loan Type |
|---|---|---|---|
| Open | $1,088,000 | New Conventional | |
| Closed | $1,088,000 | New Conventional | |
| Previous Owner | $485,000 | New Conventional | |
| Previous Owner | $540,000 | Construction |
Deed History
| Date | Type | Sale Price | Title Company |
|---|---|---|---|
| Warranty Deed | $1,360,000 | Magnolia Title | |
| Warranty Deed | $1,360,000 | Magnolia Title | |
| Warranty Deed | $1,330,000 | -- | |
| Warranty Deed | $770,500 | None Available | |
| Special Warranty Deed | $135,000 | None Available |
Similar Homes in Pittsboro, NC
Source: Doorify MLS
MLS Number: 10069928
APN: 0092853
- 472 Stonecrest Way
- 222 Kenwood Ln
- 175 Stonecrest Way
- 18 Green Ridge Ln
- 1024 Tobacco Rd
- 2281 Lamont Norwood Rd
- 467 Fieldstone Ln
- 0 Lamont Norwood Rd Unit 10041858
- 109 Evander Way
- 131 Evander Way
- 20 Lila Dr
- 142 Lila Dr
- 33 Henry Ct
- 330 Middleton Place
- 473 Abercorn Cir
- 586 Poythress Rd
- 183 Post Oak Rd
- 1269 Manns Chapel Rd
- 34 Chestnut Way
- 288 Whispering Wind Dr
