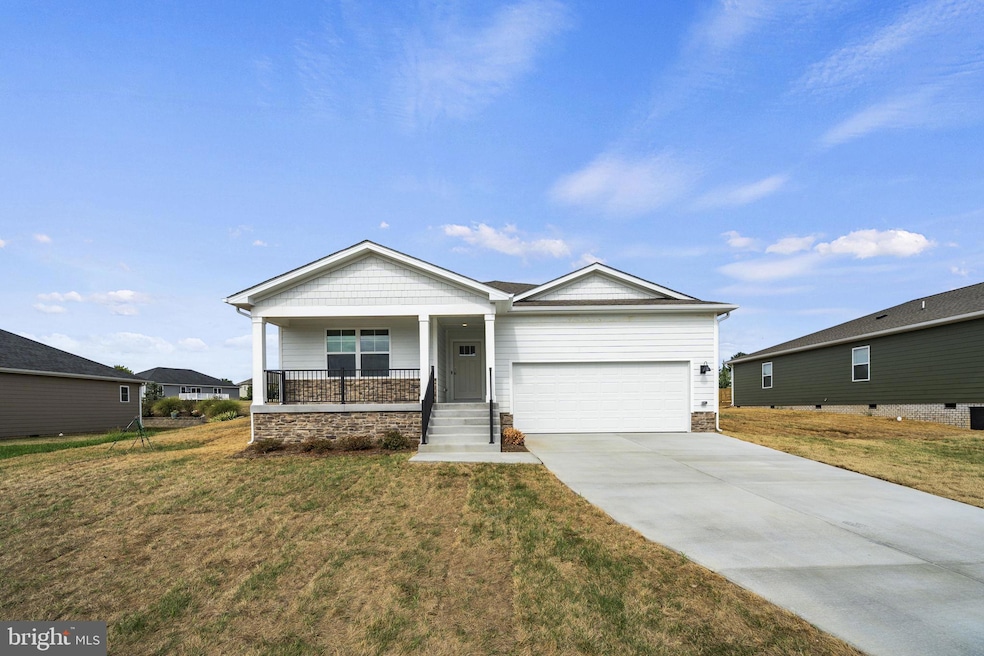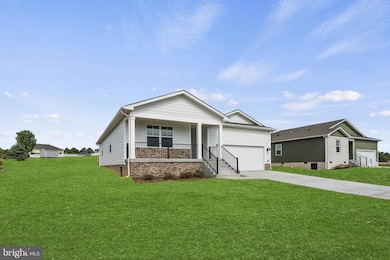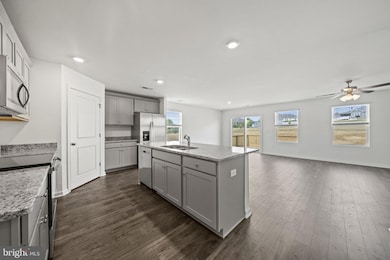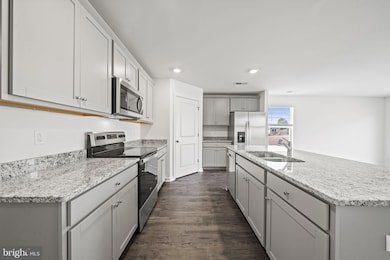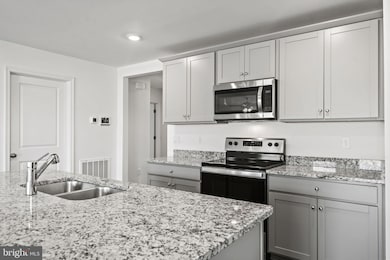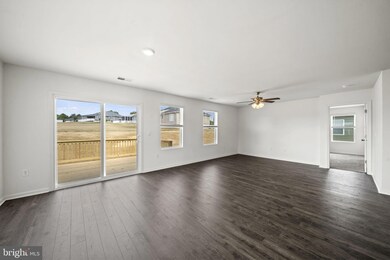
403 Stonewall Jackson Blvd Staunton, VA 24401
Estimated payment $2,654/month
Highlights
- New Construction
- Recreation Room
- Main Floor Bedroom
- Open Floorplan
- Traditional Architecture
- Stainless Steel Appliances
About This Home
Here’s the updated description without mentioning the lake view:
Welcome to this charming ranch-style home, offering 2,161 square feet of comfortable, one-level living. With 4 bedrooms and 2 baths, this home features an open floorplan that seamlessly connects the spacious living, dining, and kitchen areas, creating an inviting atmosphere for both relaxation and entertaining.
One of the most striking features of this home is the large deck, perfect for enjoying warm evenings, relaxing outdoors, or hosting gatherings. The thoughtful design throughout provides both comfort and style, making this home a perfect space for everyday living.
The large walk-out basement adds even more space, with a finished recreation room ideal for family fun, a home theater, or a game room. There is also a generously sized unfinished storage area, providing plenty of room for your belongings. Additionally, the basement is roughed in for a bathroom, giving you the flexibility to expand the space as needed.
With a 2-car garage and plenty of room to spread out, this home offers both practicality and style, making it an ideal place for modern living.
Home Details
Home Type
- Single Family
Year Built
- Built in 2025 | New Construction
Lot Details
- 8,712 Sq Ft Lot
- Property is in excellent condition
HOA Fees
- $26 Monthly HOA Fees
Parking
- 2 Car Attached Garage
- Front Facing Garage
- Driveway
Home Design
- Traditional Architecture
- Brick Exterior Construction
- HardiePlank Type
- Asphalt
Interior Spaces
- Property has 3 Levels
- Open Floorplan
- Ceiling Fan
- Recessed Lighting
- Family Room Off Kitchen
- Dining Area
- Recreation Room
- Carpet
- Finished Basement
Kitchen
- Electric Oven or Range
- Microwave
- Dishwasher
- Stainless Steel Appliances
- Kitchen Island
- Disposal
Bedrooms and Bathrooms
- 3 Main Level Bedrooms
- En-Suite Bathroom
- 2 Full Bathrooms
Laundry
- Laundry on main level
- Washer and Dryer Hookup
Schools
- Verona Elementary School
- S. G. Stewart Middle School
- Fort Defiance High School
Utilities
- Forced Air Heating and Cooling System
- Electric Water Heater
Community Details
- Built by D.R Horton
- Neuville
Map
Home Values in the Area
Average Home Value in this Area
Property History
| Date | Event | Price | Change | Sq Ft Price |
|---|---|---|---|---|
| 03/31/2025 03/31/25 | Sold | $426,990 | +6.8% | $261 / Sq Ft |
| 02/25/2025 02/25/25 | Pending | -- | -- | -- |
| 02/03/2025 02/03/25 | Price Changed | $399,990 | -2.4% | $245 / Sq Ft |
| 01/13/2025 01/13/25 | Price Changed | $409,990 | -2.4% | $251 / Sq Ft |
| 01/03/2025 01/03/25 | Price Changed | $419,990 | -4.5% | $257 / Sq Ft |
| 11/15/2024 11/15/24 | Price Changed | $439,690 | 0.0% | $269 / Sq Ft |
| 11/14/2024 11/14/24 | Price Changed | $439,790 | 0.0% | $269 / Sq Ft |
| 11/01/2024 11/01/24 | Price Changed | $439,890 | 0.0% | $269 / Sq Ft |
| 10/28/2024 10/28/24 | For Sale | $439,990 | -- | $269 / Sq Ft |
Similar Homes in Staunton, VA
Source: Bright MLS
MLS Number: VAAG2000460
- 401 Stonewall Jackson Blvd
- 407 Stonewall Jackson Blvd
- 17 Perryville Ct
- 106 Rolling Ridge Ct
- 119 Chamberlain Dr
- 103 Rolling Ridge Ct
- 121 Augusta St
- 69 Jefferson St
- 27 Verona Court Blvd
- 3 Industry Way
- 11 Industry Way
- 20 Beverley St
- 21 Beverley St
- 62 Quicks Mill Rd
- 8 Lee St
- 169 Mill Stone Dr
- Lot 1 Revised Berry Farm Rd
- Lot 5 Berry Farm Rd
- 1325 & 1329 Commerce Rd
- 39 Grinding Mill Ln
