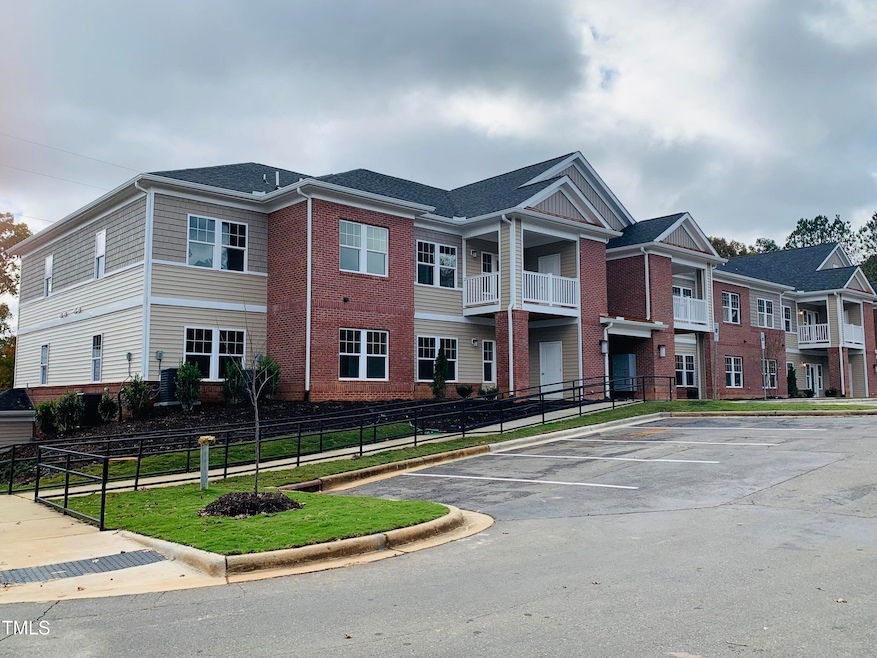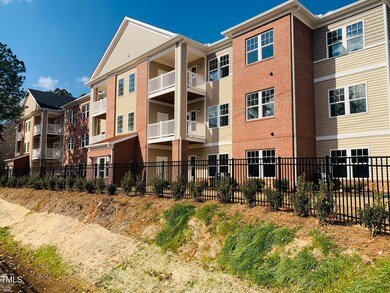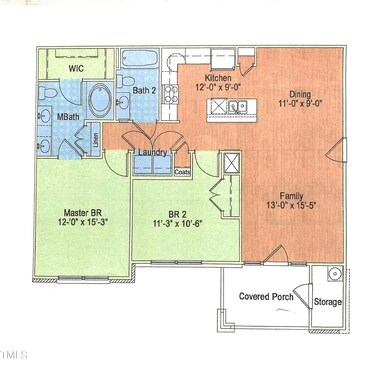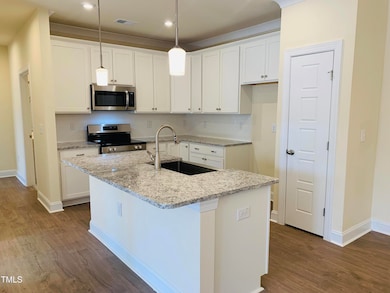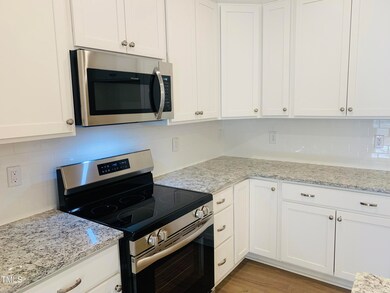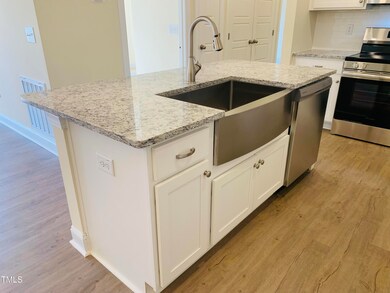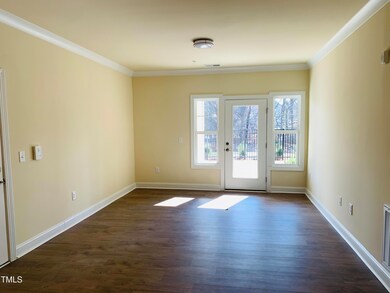
PENDING
NEW CONSTRUCTION
$37K PRICE INCREASE
403 Weather Ridge Ln Unit 42 Cary, NC 27513
West Cary NeighborhoodEstimated payment $2,346/month
Total Views
185
2
Beds
2
Baths
1,145
Sq Ft
$285
Price per Sq Ft
Highlights
- New Construction
- View of Trees or Woods
- Granite Countertops
- Weatherstone Elementary School Rated A
- Traditional Architecture
- Double Vanity
About This Home
New 2 Bedroom 2 Bath condo in the heart of Cary. Completion anticipated in February 2025. Two (2) elevators per building. Covered patio. Easy access to restaurants, shopping, and public greenway.
DISCLAIMER: Prices, plans, and specifications subject to change without notice or obligation. Dimensions are from construction drawings.
Property Details
Home Type
- Condominium
Year Built
- Built in 2024 | New Construction
HOA Fees
- $195 Monthly HOA Fees
Home Design
- Home is estimated to be completed on 2/28/25
- Traditional Architecture
- Brick Exterior Construction
- Slab Foundation
- Frame Construction
- Shingle Roof
- Fiberglass Roof
- Vinyl Siding
Interior Spaces
- 1,145 Sq Ft Home
- 1-Story Property
- Smooth Ceilings
- Family Room
- Combination Dining and Living Room
- Views of Woods
- Laundry closet
Kitchen
- Self-Cleaning Oven
- Electric Range
- Microwave
- Plumbed For Ice Maker
- Dishwasher
- Granite Countertops
Flooring
- Carpet
- Laminate
- Ceramic Tile
Bedrooms and Bathrooms
- 2 Bedrooms
- Walk-In Closet
- 2 Full Bathrooms
- Double Vanity
- Bathtub with Shower
- Shower Only
Home Security
Parking
- 2 Parking Spaces
- 120 Open Parking Spaces
- Parking Lot
Accessible Home Design
- Accessible Elevator Installed
- Handicap Accessible
Schools
- Weatherstone Elementary School
- East Cary Middle School
- Cary High School
Utilities
- Forced Air Heating and Cooling System
- Heat Pump System
- Natural Gas Not Available
- Electric Water Heater
- High Speed Internet
- Cable TV Available
Additional Features
- Patio
- Landscaped
Listing and Financial Details
- Assessor Parcel Number 42
Community Details
Overview
- Association fees include insurance, ground maintenance, maintenance structure, road maintenance
- Weatherstone Creek Condominium Association, Inc Association, Phone Number (919) 856-1844
- Weatherstone Creek Condos #400 Condos
- Built by ExperienceOne Homes LLC
- Weatherstone Creek Subdivision, Carroll Floorplan
Security
- Fire and Smoke Detector
- Fire Sprinkler System
- Firewall
Map
Create a Home Valuation Report for This Property
The Home Valuation Report is an in-depth analysis detailing your home's value as well as a comparison with similar homes in the area
Home Values in the Area
Average Home Value in this Area
Property History
| Date | Event | Price | Change | Sq Ft Price |
|---|---|---|---|---|
| 03/10/2025 03/10/25 | Pending | -- | -- | -- |
| 01/22/2025 01/22/25 | For Sale | $326,880 | 0.0% | $285 / Sq Ft |
| 01/22/2025 01/22/25 | Price Changed | $326,880 | +2.4% | $285 / Sq Ft |
| 06/20/2024 06/20/24 | Price Changed | $319,370 | +4.9% | $279 / Sq Ft |
| 12/15/2023 12/15/23 | Off Market | $304,490 | -- | -- |
| 02/08/2023 02/08/23 | Pending | -- | -- | -- |
| 01/19/2023 01/19/23 | Price Changed | $304,490 | +5.2% | $266 / Sq Ft |
| 09/14/2022 09/14/22 | For Sale | $289,490 | -- | $253 / Sq Ft |
Source: Doorify MLS
Similar Homes in Cary, NC
Source: Doorify MLS
MLS Number: 2474047
Nearby Homes
- 403 Weather Ridge Ln Unit 42
- 528 Weather Ridge Ln Unit 12
- 614 Weather Ridge Ln Unit 26
- 628 Weather Ridge Ln Unit 36
- 602 Weather Ridge Ln Unit 21
- 621 Weather Ridge Ln Unit 33
- 618 Weather Ridge Ln Unit 28
- 603 Weather Ridge Ln Unit 22
- 735 Davenbury Way
- 720 Davenbury Way
- 2110 Crigan Bluff Dr
- 3007 Olde Weatherstone Way
- 107 Candy Apple Ct
- 502 Willowmere Ct
- 114 Canterfield Rd
- 664 Bandon Alley
- 679 Bandon Alley
- 687 Bandon Alley
- 670 Bandon Alley
- 668 Bandon Alley
