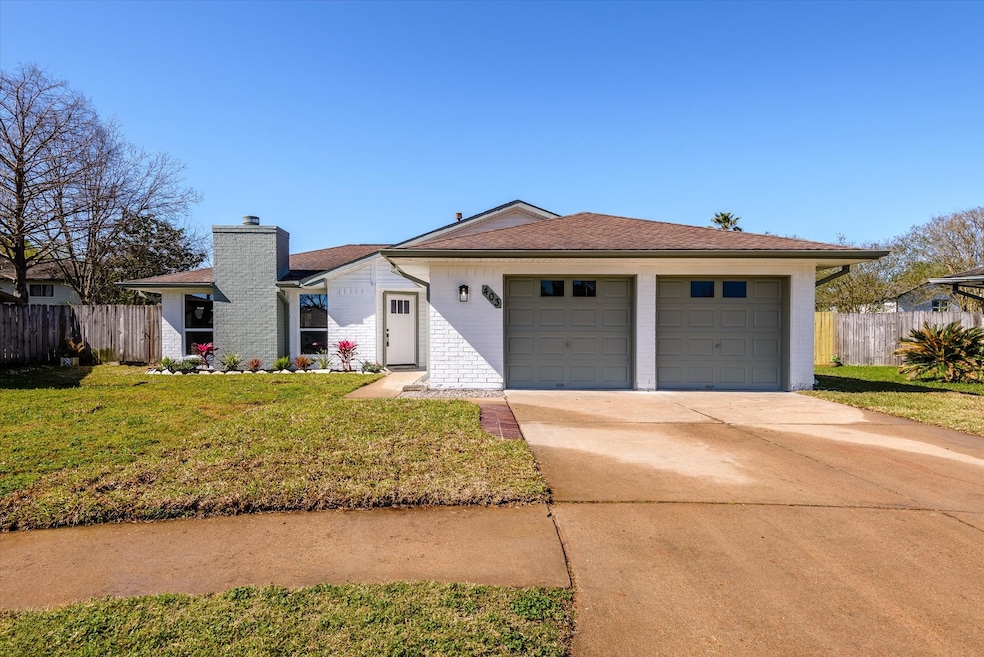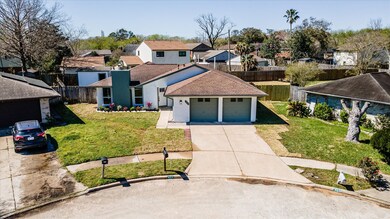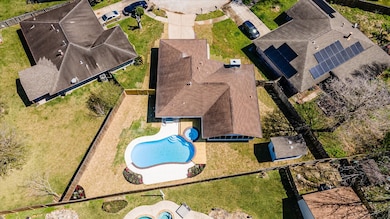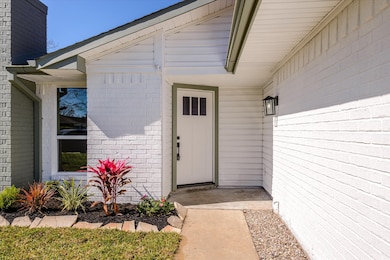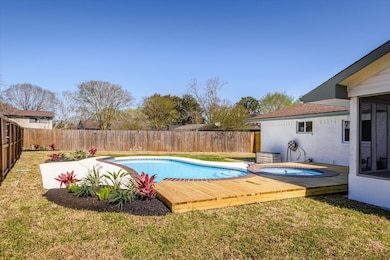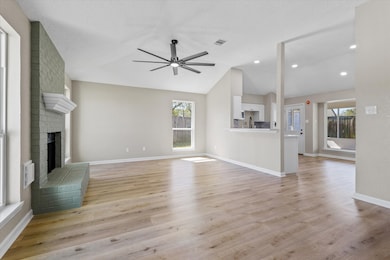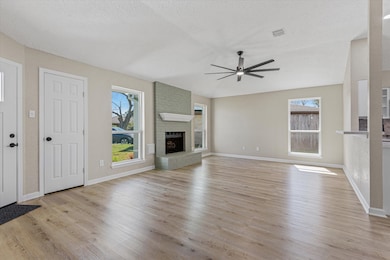
403 Woodrail Dr Webster, TX 77598
Clear Lake NeighborhoodEstimated payment $2,161/month
Highlights
- In Ground Pool
- Contemporary Architecture
- Quartz Countertops
- Clear Lake Intermediate School Rated A-
- 1 Fireplace
- Tennis Courts
About This Home
Whoa Honey stop the car, this one is worth the time to take a look. Complete remodel from attic to sheetrock to paint to floors and everything in between. It is like brand, spanking new construction folks. Established Clear Lake/Webster neighborhood, close to it all and easy access to Hwy. 45. Every window has been replaced, and even the brick exterior has been painted. Fresh landscaping and grass are all new all the way around the cul-de-sac home and did I mention, it has an in-ground pool. And a large, storage shed. The HVAC/AC, electric, duct work and insulation have been replaced. And, all the other cosmetic features you can add to a home. The pool has been refurbished and it ready for lots of swimming. The vinyl plank flooring and fresh carpet are ready for it's new owners and are so pretty. The lot is ideal and the appliances, kitchen cabinets, granite and back splash and bathroom remodels are sparkling, shows like a model home.
Home Details
Home Type
- Single Family
Est. Annual Taxes
- $5,196
Year Built
- Built in 1981
Lot Details
- 9,092 Sq Ft Lot
- Cul-De-Sac
HOA Fees
- $29 Monthly HOA Fees
Parking
- 2 Car Attached Garage
- Garage Door Opener
- Driveway
Home Design
- Contemporary Architecture
- Brick Exterior Construction
- Slab Foundation
- Composition Roof
- Vinyl Siding
Interior Spaces
- 1,361 Sq Ft Home
- 1-Story Property
- Ceiling Fan
- 1 Fireplace
- Family Room Off Kitchen
- Living Room
- Utility Room
Kitchen
- Breakfast Bar
- Double Oven
- Gas Cooktop
- Microwave
- Dishwasher
- Quartz Countertops
- Disposal
Bedrooms and Bathrooms
- 3 Bedrooms
- 2 Full Bathrooms
- Bathtub with Shower
Eco-Friendly Details
- Energy-Efficient Windows with Low Emissivity
- Energy-Efficient HVAC
- Energy-Efficient Insulation
- Energy-Efficient Thermostat
Pool
- In Ground Pool
- Spa
Schools
- Whitcomb Elementary School
- Clearlake Intermediate School
- Clear Lake High School
Utilities
- Central Heating and Cooling System
- Heating System Uses Gas
- Programmable Thermostat
Community Details
Overview
- Pipers Meadow HOA, Phone Number (281) 486-9235
- Pipers Meadow Sec 01 Subdivision
Recreation
- Tennis Courts
- Community Playground
- Community Pool
Map
Home Values in the Area
Average Home Value in this Area
Tax History
| Year | Tax Paid | Tax Assessment Tax Assessment Total Assessment is a certain percentage of the fair market value that is determined by local assessors to be the total taxable value of land and additions on the property. | Land | Improvement |
|---|---|---|---|---|
| 2023 | $1,038 | $266,063 | $51,369 | $214,694 |
| 2022 | $4,941 | $233,266 | $51,369 | $181,897 |
| 2021 | $4,765 | $205,682 | $42,808 | $162,874 |
| 2020 | $4,771 | $191,255 | $42,808 | $148,447 |
| 2019 | $4,594 | $183,302 | $39,383 | $143,919 |
| 2018 | $1,558 | $159,204 | $34,246 | $124,958 |
| 2017 | $4,045 | $154,306 | $32,191 | $122,115 |
| 2016 | $3,875 | $148,123 | $25,685 | $122,438 |
| 2015 | $2,665 | $134,385 | $25,685 | $108,700 |
| 2014 | $2,665 | $122,667 | $20,548 | $102,119 |
Property History
| Date | Event | Price | Change | Sq Ft Price |
|---|---|---|---|---|
| 04/26/2025 04/26/25 | For Sale | $304,900 | 0.0% | $224 / Sq Ft |
| 04/13/2025 04/13/25 | Pending | -- | -- | -- |
| 04/06/2025 04/06/25 | For Sale | $304,900 | 0.0% | $224 / Sq Ft |
| 03/29/2025 03/29/25 | Pending | -- | -- | -- |
| 03/21/2025 03/21/25 | Price Changed | $304,900 | -1.6% | $224 / Sq Ft |
| 03/12/2025 03/12/25 | For Sale | $309,900 | -- | $228 / Sq Ft |
Deed History
| Date | Type | Sale Price | Title Company |
|---|---|---|---|
| Deed | -- | None Listed On Document | |
| Vendors Lien | -- | Allegiance Title Co | |
| Special Warranty Deed | -- | -- | |
| Warranty Deed | -- | -- |
Mortgage History
| Date | Status | Loan Amount | Loan Type |
|---|---|---|---|
| Open | $140,000 | Construction | |
| Previous Owner | $19,091 | FHA | |
| Previous Owner | $97,450 | FHA | |
| Previous Owner | $65,500 | Unknown | |
| Previous Owner | $68,400 | Balloon | |
| Previous Owner | $75,050 | No Value Available |
Similar Homes in the area
Source: Houston Association of REALTORS®
MLS Number: 77033743
APN: 1141340110025
- 403 Elder Vista Dr
- 414 Lost Rock Dr
- 331 Capehill Dr
- 463 Ironbark Ct
- 459 Lost Rock Dr
- 15734 Castorglen Dr
- 454 Buoy Rd
- 260 El Dorado Blvd Unit 2416
- 260 El Dorado Blvd Unit 1208
- 260 El Dorado Blvd Unit 2008
- 260 El Dorado Blvd Unit 2909
- 260 El Dorado Blvd Unit 608
- 260 El Dorado Blvd Unit 603
- 260 El Dorado Blvd Unit 801
- 260 El Dorado Blvd Unit 3206
- 260 El Dorado Blvd Unit 3103
- 260 El Dorado Blvd Unit 1602
- 260 El Dorado Blvd Unit 1202
- 260 El Dorado Blvd Unit 2305
- 354 Wedgerock Dr
