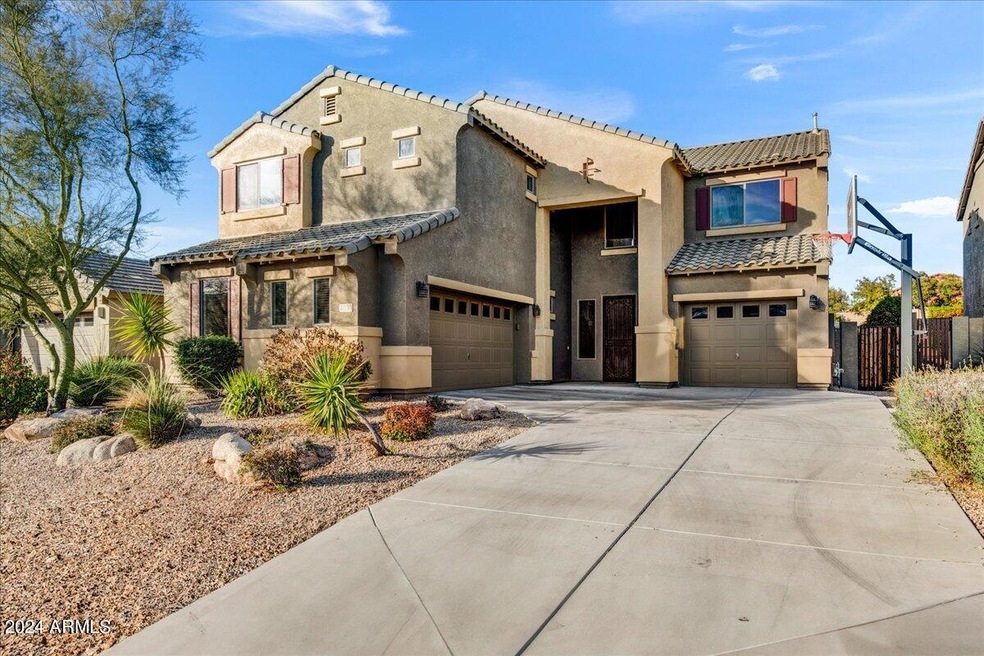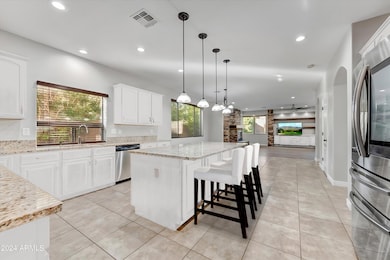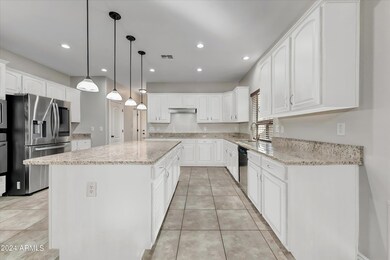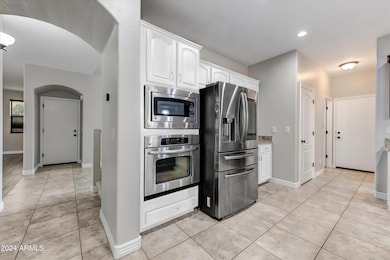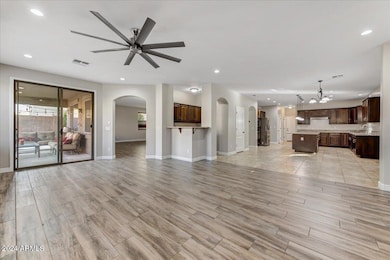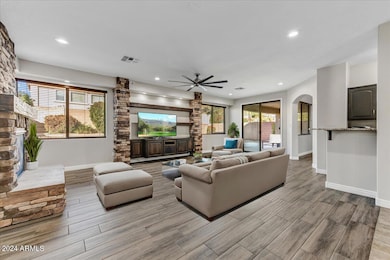
4030 E Expedition Way Phoenix, AZ 85050
Desert Ridge NeighborhoodHighlights
- Mountain View
- Contemporary Architecture
- Granite Countertops
- Desert Trails Elementary School Rated A
- Vaulted Ceiling
- Sport Court
About This Home
As of June 2024Wow drastic price reduction from over a million!!! Amazing opportunity for one of the best communities in AZ! Check out the price per sq. ft.! Seller purchased another home and has this one ready for a buyer who needs a turn key home now! All new carpeting and it has a fresh coat of paint, don't worry it was all done professionally. The two entertaining areas, one up, bonus room and one down is what makes this floor plan so desirable. The soaring ceilings and open floor plan are super inviting and give the home that million $ feel. The huge eat-in kitchen that flows to the oversized fam room and patio just scream, come entertain now! Warning, you will be that home that your out of town family and friends will want to come visit and the neighborhood compliments that with a family vibe.
Co-Listed By
Jessica Curtis
Elite Partners License #SA677076000
Home Details
Home Type
- Single Family
Est. Annual Taxes
- $5,129
Year Built
- Built in 2011
Lot Details
- 7,662 Sq Ft Lot
- Desert faces the front and back of the property
- Block Wall Fence
- Artificial Turf
- Front and Back Yard Sprinklers
- Sprinklers on Timer
HOA Fees
- $113 Monthly HOA Fees
Parking
- 3 Car Direct Access Garage
- Garage Door Opener
Home Design
- Contemporary Architecture
- Wood Frame Construction
- Tile Roof
- Stucco
Interior Spaces
- 4,001 Sq Ft Home
- 2-Story Property
- Vaulted Ceiling
- Ceiling Fan
- Gas Fireplace
- Double Pane Windows
- Low Emissivity Windows
- Family Room with Fireplace
- Mountain Views
- Fire Sprinkler System
Kitchen
- Eat-In Kitchen
- Breakfast Bar
- Built-In Microwave
- Kitchen Island
- Granite Countertops
Flooring
- Floors Updated in 2024
- Carpet
- Tile
Bedrooms and Bathrooms
- 4 Bedrooms
- Primary Bathroom is a Full Bathroom
- 3 Bathrooms
- Dual Vanity Sinks in Primary Bathroom
- Bathtub With Separate Shower Stall
Outdoor Features
- Covered patio or porch
Schools
- Desert Trails Elementary School
- Explorer Middle School
- Pinnacle High School
Utilities
- Refrigerated Cooling System
- Zoned Heating
- High Speed Internet
- Cable TV Available
Listing and Financial Details
- Tax Lot 33
- Assessor Parcel Number 212-50-033
Community Details
Overview
- Association fees include ground maintenance
- First Service Reside Association, Phone Number (602) 437-4777
- Desert Ridge Master Association, Phone Number (480) 551-4300
- Association Phone (480) 551-4300
- Desert Ridge Super Block 7 North Parcel 6 7 8 Repl Subdivision, Seaver's Floorplan
Recreation
- Sport Court
- Community Playground
- Bike Trail
Map
Home Values in the Area
Average Home Value in this Area
Property History
| Date | Event | Price | Change | Sq Ft Price |
|---|---|---|---|---|
| 06/05/2024 06/05/24 | Sold | $918,000 | -0.7% | $229 / Sq Ft |
| 05/06/2024 05/06/24 | Pending | -- | -- | -- |
| 05/02/2024 05/02/24 | Price Changed | $924,900 | -2.6% | $231 / Sq Ft |
| 04/23/2024 04/23/24 | Price Changed | $949,900 | -2.6% | $237 / Sq Ft |
| 04/07/2024 04/07/24 | Price Changed | $975,000 | -2.4% | $244 / Sq Ft |
| 02/29/2024 02/29/24 | For Sale | $999,000 | +8.8% | $250 / Sq Ft |
| 02/20/2024 02/20/24 | Off Market | $918,000 | -- | -- |
| 02/01/2024 02/01/24 | For Sale | $999,000 | -- | $250 / Sq Ft |
Tax History
| Year | Tax Paid | Tax Assessment Tax Assessment Total Assessment is a certain percentage of the fair market value that is determined by local assessors to be the total taxable value of land and additions on the property. | Land | Improvement |
|---|---|---|---|---|
| 2025 | $5,251 | $58,782 | -- | -- |
| 2024 | $5,129 | $55,983 | -- | -- |
| 2023 | $5,129 | $65,910 | $13,180 | $52,730 |
| 2022 | $5,071 | $51,200 | $10,240 | $40,960 |
| 2021 | $5,088 | $48,360 | $9,670 | $38,690 |
| 2020 | $5,003 | $46,860 | $9,370 | $37,490 |
| 2019 | $5,010 | $44,930 | $8,980 | $35,950 |
| 2018 | $4,826 | $44,850 | $8,970 | $35,880 |
| 2017 | $4,601 | $45,000 | $9,000 | $36,000 |
| 2016 | $4,515 | $46,400 | $9,280 | $37,120 |
| 2015 | $4,136 | $46,680 | $9,330 | $37,350 |
Mortgage History
| Date | Status | Loan Amount | Loan Type |
|---|---|---|---|
| Open | $734,000 | New Conventional | |
| Previous Owner | $262,000 | New Conventional | |
| Previous Owner | $265,000 | New Conventional | |
| Previous Owner | $324,174 | New Conventional |
Deed History
| Date | Type | Sale Price | Title Company |
|---|---|---|---|
| Warranty Deed | $918,000 | First American Title | |
| Corporate Deed | $405,218 | Accommodation | |
| Cash Sale Deed | $2,695,000 | First American Title |
About the Listing Agent

David Rucker is a Arizona native, a product of two school teachers, educating clients on the best strategies and solutions for over 30 years. The Rucker Group is focused on customer care and listening to what your needs are so they can collectively supply the best workable solutions. Their skilled team of top producers has aligned themselves with the best home selling process in the industry and knows how to execute and deliver the best results for you.
David thrives in complex
David's Other Listings
Source: Arizona Regional Multiple Listing Service (ARMLS)
MLS Number: 6657616
APN: 212-50-033
- 23116 N 41st St
- 23306 N 40th Place
- 22927 N 41st St
- 3957 E Expedition Way
- 23005 N 39th Way
- 4039 E Williams Dr
- 4516 E Walter Way
- 3852 E Expedition Way
- 4526 E Vista Bonita Dr
- 4535 E Navigator Ln
- 4410 E Robin Ln
- 3982 E Sandpiper Dr
- 4611 E Casitas Del Rio Dr
- 4503 E Robin Ln
- 4635 E Patrick Ln
- 3822 E Tracker Trail
- 3816 E Expedition Way
- 22202 N 44th Place
- 3812 E Parkside Ln
- 22317 N 39th Run
