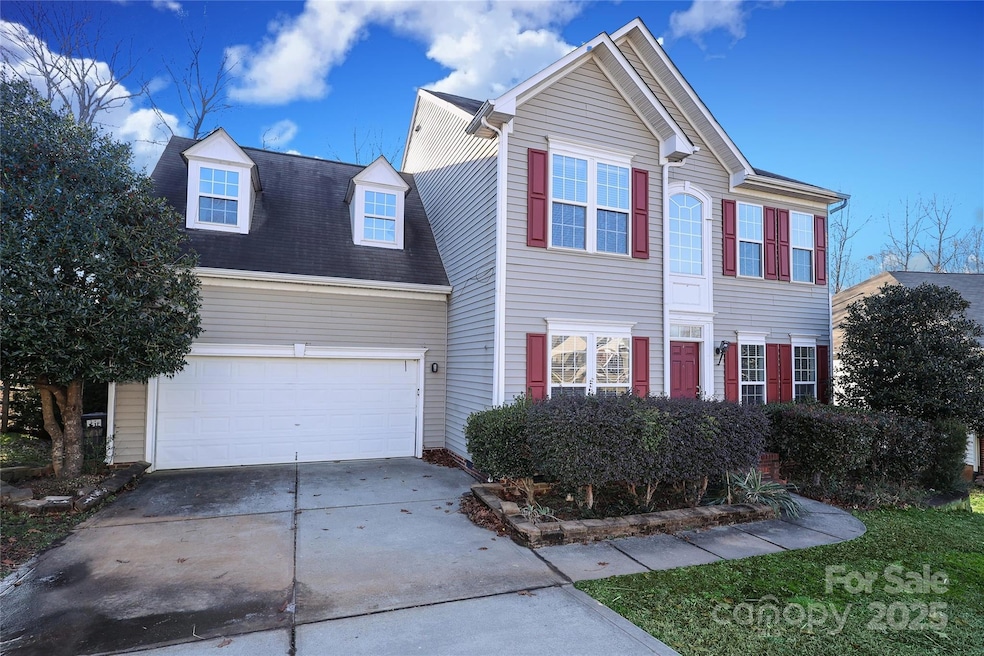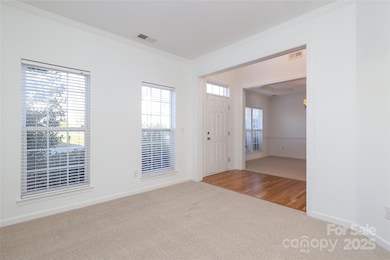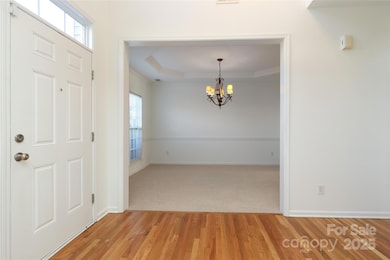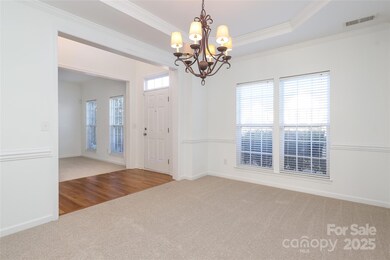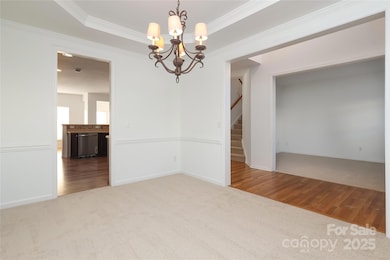
4030 Garden Oak Dr Indian Trail, NC 28079
Estimated payment $3,527/month
Highlights
- Outdoor Pool
- Open Floorplan
- Deck
- Sun Valley Elementary School Rated A-
- Clubhouse
- Wooded Lot
About This Home
MOTIVATED SELLER. BRING OFFERS. Amazing 3 story home in desirable Brandon Oaks. WOODED VIEW/large deck, ideal for entertaining. Beautifully refinished Hardwood Floors. New carpet throughout. Freshly painted. New hot water heater 2024. New Stainless Steel Refrigerator and Dishwasher. Gourmet kitchen w/beautiful hard surface finishes and Custom Backsplash.. Home features 3.5 baths. Fireplace in Great Room. Third level could be used as a Bedroom/Bonus with full bath. Large Sunroom features Oversized Daylight Windows with picturesque views. Large Master Ste. w/walk-in closet. Spacious Master Bath featuring dual vanities, Garden Tub, and glass enclosed shower. Brandon Oaks amenities include Clubhouse, two Outdoor Pool, Playground, Picnic Area, Recreation Area, Tennis Courts, large Pond, and Walking Tails. Across the street from Sun Valley complex, restaurants, shopping, and movie theatre. Easy access to 74. UNION COUNTY TAXES.
Home Details
Home Type
- Single Family
Est. Annual Taxes
- $2,860
Year Built
- Built in 2008
Lot Details
- Lot Dimensions are 109x151x30x30x161
- Partially Fenced Property
- Sloped Lot
- Wooded Lot
- Property is zoned AQ0
HOA Fees
- $52 Monthly HOA Fees
Parking
- 2 Car Attached Garage
- Front Facing Garage
- Driveway
Home Design
- Vinyl Siding
Interior Spaces
- 3-Story Property
- Open Floorplan
- Ceiling Fan
- Fireplace
- French Doors
- Laminate Flooring
- Crawl Space
Kitchen
- Electric Oven
- Electric Cooktop
- Dishwasher
- Disposal
Bedrooms and Bathrooms
- 4 Bedrooms
- Walk-In Closet
- Garden Bath
Laundry
- Laundry Room
- Washer and Electric Dryer Hookup
Accessible Home Design
- More Than Two Accessible Exits
Outdoor Features
- Outdoor Pool
- Deck
- Fire Pit
- Front Porch
Schools
- Shiloh Elementary School
- Sun Valley Middle School
- Sun Valley High School
Utilities
- Forced Air Zoned Heating and Cooling System
- Vented Exhaust Fan
- Gas Water Heater
- Cable TV Available
Listing and Financial Details
- Assessor Parcel Number 07090957
Community Details
Overview
- Cusick Association, Phone Number (704) 544-7779
- Brandon Oaks Subdivision
- Mandatory home owners association
Amenities
- Picnic Area
- Clubhouse
Recreation
- Tennis Courts
- Recreation Facilities
- Community Playground
- Trails
Map
Home Values in the Area
Average Home Value in this Area
Tax History
| Year | Tax Paid | Tax Assessment Tax Assessment Total Assessment is a certain percentage of the fair market value that is determined by local assessors to be the total taxable value of land and additions on the property. | Land | Improvement |
|---|---|---|---|---|
| 2024 | $2,860 | $335,400 | $57,900 | $277,500 |
| 2023 | $2,821 | $335,400 | $57,900 | $277,500 |
| 2022 | $2,761 | $335,400 | $57,900 | $277,500 |
| 2021 | $2,758 | $335,400 | $57,900 | $277,500 |
| 2020 | $1,960 | $250,000 | $36,000 | $214,000 |
| 2019 | $2,443 | $250,000 | $36,000 | $214,000 |
| 2018 | $1,927 | $250,000 | $36,000 | $214,000 |
| 2017 | $2,568 | $250,000 | $36,000 | $214,000 |
| 2016 | $2,003 | $250,000 | $36,000 | $214,000 |
| 2015 | $2,028 | $250,000 | $36,000 | $214,000 |
| 2014 | $2,028 | $295,250 | $64,000 | $231,250 |
Property History
| Date | Event | Price | Change | Sq Ft Price |
|---|---|---|---|---|
| 03/30/2025 03/30/25 | Price Changed | $580,000 | -1.7% | $169 / Sq Ft |
| 03/11/2025 03/11/25 | Price Changed | $590,000 | -0.8% | $172 / Sq Ft |
| 02/18/2025 02/18/25 | Price Changed | $595,000 | -0.8% | $173 / Sq Ft |
| 01/24/2025 01/24/25 | For Sale | $600,000 | -- | $175 / Sq Ft |
Deed History
| Date | Type | Sale Price | Title Company |
|---|---|---|---|
| Foreclosure Deed | $2,734 | None Available | |
| Deed | $319,000 | None Available | |
| Warranty Deed | $67,000 | None Available |
Mortgage History
| Date | Status | Loan Amount | Loan Type |
|---|---|---|---|
| Previous Owner | $300,500 | New Conventional | |
| Previous Owner | $310,099 | Unknown |
Similar Homes in Indian Trail, NC
Source: Canopy MLS (Canopy Realtor® Association)
MLS Number: 4214618
APN: 07-090-957
- 8004 Fountainbrook Dr Unit 15
- 2716 Manor Stone Way
- 5045 Grain Orchard Rd Unit 3027D
- 5049 Grain Orchard Rd Unit 3027B
- 5040 Grain Orchard Rd Unit 3024C
- 5042 Grain Orchard Rd Unit 3024B
- 2028 Bramble Hedge Rd Unit 3274
- 2016 Bramble Hedge Rd Unit 3277
- 3022 Bramble Hedge Rd Unit 3269
- 1010 Craven St
- 5072 Grain Orchard Rd Unit 3022D
- 1805 Ab Moore Jr Dr Unit 3237
- 1809 Ab Moore Jr Dr Unit 3238
- 1813 Ab Moore Jr Dr Unit 3239
- 1543 Ab Moore Jr Dr
- 1004 Canopy Dr
- 2006 Mantle Ridge Dr
- 2014 Mantle Ridge Dr
- 2003 Mantle Ridge Dr Unit 191
- 2018 Mantle Ridge Dr
