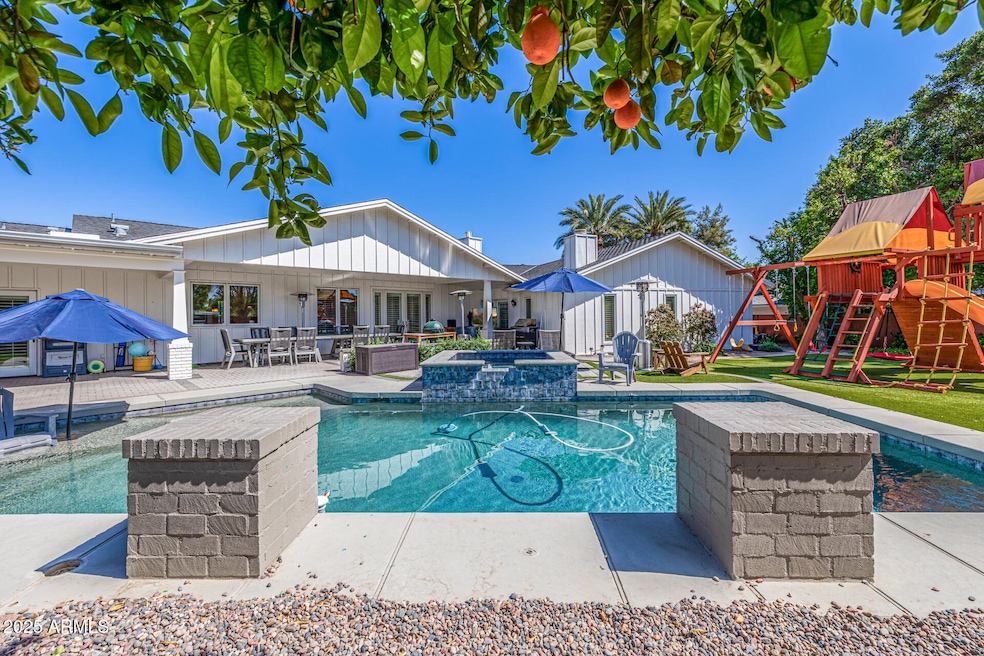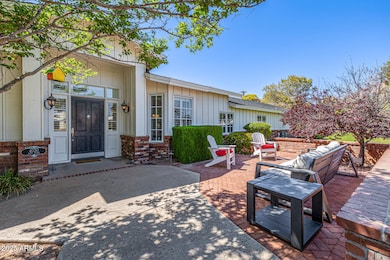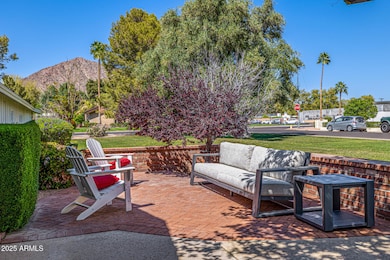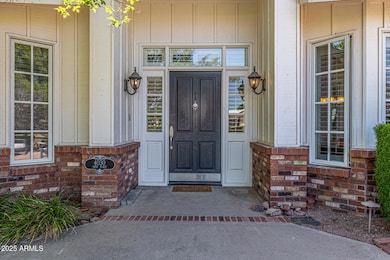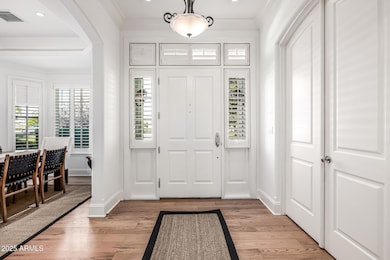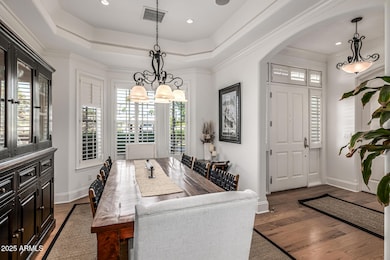
4030 N 54th Place Phoenix, AZ 85018
Camelback East Village NeighborhoodEstimated payment $21,160/month
Highlights
- Guest House
- Heated Spa
- Mountain View
- Hopi Elementary School Rated A
- 0.59 Acre Lot
- Fireplace in Primary Bedroom
About This Home
Experience the essence of Arcadia Proper charm and character in this timeless ranch-style home. Boasting exceptional curb appeal, you'll be welcomed by lush green lawns, a quaint courtyard, and mature trees along one of Arcadia's most picturesque street. This beautifully designed split-floorplan offers 5 bedrooms (3 en-suite), 4.5 bathrooms, a separate office, a spacious den, and a bonus game room, providing plenty of space for both relaxation and entertainment. Including the main house and a separate casita, the home spans over 4,800 sqft on a generous 2/3-acre lot. An oversized three car garage adds convenience and functionality. The gourmet kitchen is a chef's dream, featuring high-end appliances, expansive center island, custom cabinetry and an eat-in kitchen area. High ceilings, two inviting fireplaces, and thoughtfully designed living spaces add to the home's warmth and elegance. Step outside to your private backyard oasis, complete with a generous yard & patio space, a pool & spa, and breathtaking views of Camelback Mountain. Located in the heart of Arcadia, just moments from Old Town Scottsdale and the Camelback Corridor, this home is also situated within a highly sought-after school district, making it the perfect blend of luxury, location, and lifestyle.
Home Details
Home Type
- Single Family
Est. Annual Taxes
- $9,449
Year Built
- Built in 1959
Lot Details
- 0.59 Acre Lot
- Block Wall Fence
- Corner Lot
- Front and Back Yard Sprinklers
- Sprinklers on Timer
- Private Yard
- Grass Covered Lot
Parking
- 3 Car Garage
- 1 Carport Space
Home Design
- Wood Frame Construction
- Composition Roof
- Block Exterior
Interior Spaces
- 4,794 Sq Ft Home
- 1-Story Property
- Wet Bar
- Vaulted Ceiling
- Ceiling Fan
- Skylights
- Double Pane Windows
- Family Room with Fireplace
- 2 Fireplaces
- Mountain Views
- Security System Owned
Kitchen
- Eat-In Kitchen
- Breakfast Bar
- Built-In Microwave
- ENERGY STAR Qualified Appliances
- Kitchen Island
- Granite Countertops
Flooring
- Wood
- Tile
Bedrooms and Bathrooms
- 6 Bedrooms
- Fireplace in Primary Bedroom
- Primary Bathroom is a Full Bathroom
- 5 Bathrooms
- Dual Vanity Sinks in Primary Bathroom
- Hydromassage or Jetted Bathtub
- Bathtub With Separate Shower Stall
Pool
- Heated Spa
- Private Pool
- Pool Pump
- Diving Board
Outdoor Features
- Screened Patio
- Built-In Barbecue
Schools
- Hopi Elementary School
- Ingleside Middle School
- Arcadia High School
Utilities
- Cooling Available
- Zoned Heating
- Heating System Uses Natural Gas
- High Speed Internet
- Cable TV Available
Additional Features
- No Interior Steps
- Guest House
Community Details
- No Home Owners Association
- Association fees include no fees
- Built by Custom
- Mary Manor Subdivision
Listing and Financial Details
- Tax Lot 1
- Assessor Parcel Number 128-13-046
Map
Home Values in the Area
Average Home Value in this Area
Tax History
| Year | Tax Paid | Tax Assessment Tax Assessment Total Assessment is a certain percentage of the fair market value that is determined by local assessors to be the total taxable value of land and additions on the property. | Land | Improvement |
|---|---|---|---|---|
| 2025 | $9,449 | $127,859 | -- | -- |
| 2024 | $9,247 | $121,771 | -- | -- |
| 2023 | $9,247 | $214,170 | $42,830 | $171,340 |
| 2022 | $8,845 | $162,570 | $32,510 | $130,060 |
| 2021 | $9,189 | $159,680 | $31,930 | $127,750 |
| 2020 | $9,044 | $141,100 | $28,220 | $112,880 |
| 2019 | $10,589 | $123,530 | $24,700 | $98,830 |
| 2018 | $10,159 | $111,160 | $22,230 | $88,930 |
| 2017 | $9,737 | $119,430 | $23,880 | $95,550 |
| 2016 | $9,471 | $108,300 | $21,660 | $86,640 |
| 2015 | $8,632 | $104,330 | $20,860 | $83,470 |
Property History
| Date | Event | Price | Change | Sq Ft Price |
|---|---|---|---|---|
| 04/11/2025 04/11/25 | For Sale | $3,650,000 | +30.4% | $761 / Sq Ft |
| 11/29/2022 11/29/22 | Sold | $2,800,000 | -1.8% | $584 / Sq Ft |
| 10/11/2022 10/11/22 | For Sale | $2,850,000 | +58.3% | $594 / Sq Ft |
| 01/26/2016 01/26/16 | Sold | $1,800,000 | -2.7% | $372 / Sq Ft |
| 01/15/2016 01/15/16 | Pending | -- | -- | -- |
| 01/11/2016 01/11/16 | For Sale | $1,850,000 | -- | $383 / Sq Ft |
Deed History
| Date | Type | Sale Price | Title Company |
|---|---|---|---|
| Warranty Deed | $2,800,000 | Wfg National Title Insurance C | |
| Quit Claim Deed | -- | Wfg National Title Insurance C | |
| Interfamily Deed Transfer | -- | None Available | |
| Cash Sale Deed | $1,800,000 | Wfg National Title Ins Co | |
| Interfamily Deed Transfer | -- | Tsa Title Agency | |
| Interfamily Deed Transfer | -- | Tsa Title Agency | |
| Interfamily Deed Transfer | -- | Equity Title Agency Inc | |
| Interfamily Deed Transfer | -- | Equity Title Agency Inc | |
| Interfamily Deed Transfer | -- | First American Title | |
| Warranty Deed | $920,000 | First American Title |
Mortgage History
| Date | Status | Loan Amount | Loan Type |
|---|---|---|---|
| Open | $500,000 | Credit Line Revolving | |
| Open | $2,100,000 | New Conventional | |
| Previous Owner | $1,000,000 | New Conventional | |
| Previous Owner | $550,000 | Unknown | |
| Previous Owner | $590,000 | Unknown | |
| Previous Owner | $1,000,000 | Construction | |
| Previous Owner | $650,000 | No Value Available | |
| Previous Owner | $700,000 | New Conventional |
Similar Homes in Phoenix, AZ
Source: Arizona Regional Multiple Listing Service (ARMLS)
MLS Number: 6849922
APN: 128-13-046
- 5431 E Lafayette Blvd
- 4122 N 56th St
- 5601 E Monterosa St
- 3807 N 55th Place
- 3616 N 54th Place
- 5430 E Calle Redonda
- 5350 E Calle Del Medio
- 4109 N 57th St
- 5511 E Calle Redonda --
- 5511 E Calle Redonda -- Unit 37
- 5446 E Exeter Blvd
- 5712 E Calle Camelia
- 3601 N 55th Place
- 5335 E Exeter Blvd Unit 45
- 5335 E Exeter Blvd
- 5314 E Calle Del Norte
- 5301 E Calle Del Norte --
- 4111 N 52nd St
- 5819 E Calle Del Media --
- 5301 E Mitchell Dr
