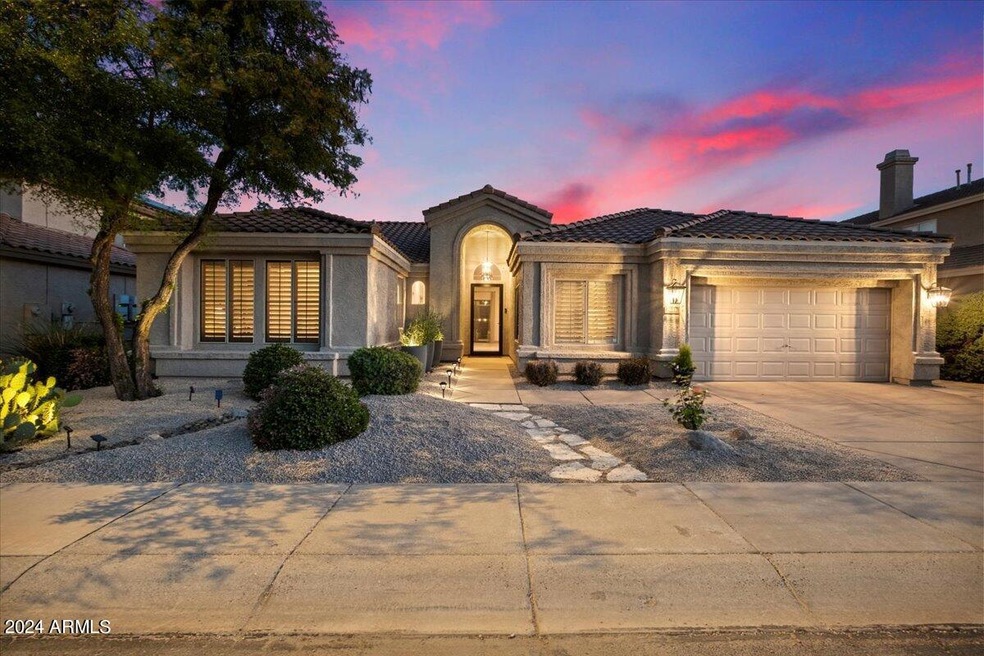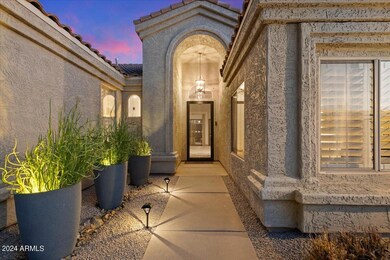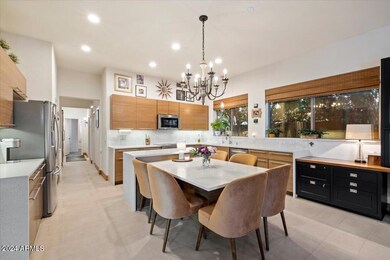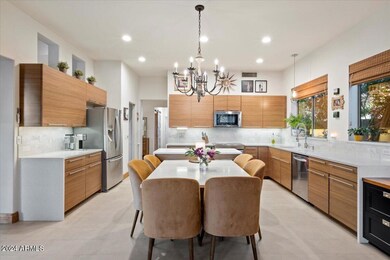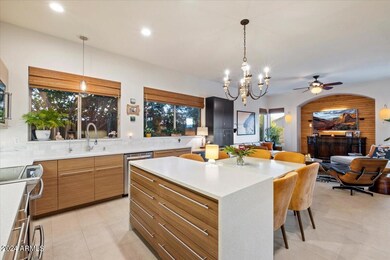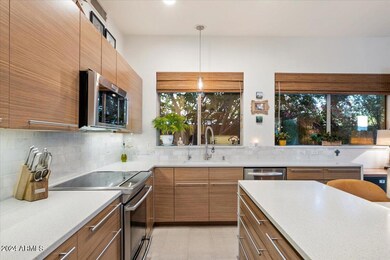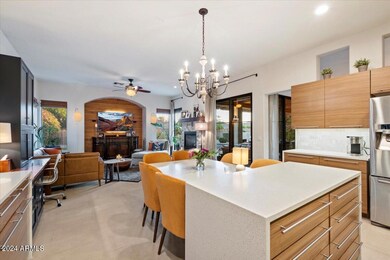
4031 E Kirkland Rd Phoenix, AZ 85050
Desert Ridge NeighborhoodHighlights
- Golf Course Community
- Play Pool
- Vaulted Ceiling
- Desert Trails Elementary School Rated A
- Family Room with Fireplace
- Wood Flooring
About This Home
As of May 2024A stunning home in the heart of Desert Ridge that is truly special! The pictures say it all! Custom upgrades and incredible design come together for that WOW factor! Gourmet kitchen combines the warmth of natural wood tones with the style and sophistication of modern design-it's a showstopper! The walk-in pantry is incredible! Owner's retreat boasts a spa bath with soaking tub and walk in shower! Unwind in the wine room or entertain in the elegant dining room, you can do it all and more! A custom two-way gas fireplace creates the ultimate retreat both inside and out, and the extended back patio showcases the best in outdoor Az living! Desert Ridge is the place to be, you're steps from lighted biking & walking trails, parks, great schools, and incredible dining and shopping, it's all here!
Last Buyer's Agent
Better Homes and Gardens Real Estate BloomTree Realty License #SA629039000

Home Details
Home Type
- Single Family
Est. Annual Taxes
- $4,204
Year Built
- Built in 1996
Lot Details
- 9,075 Sq Ft Lot
- Block Wall Fence
- Artificial Turf
- Front and Back Yard Sprinklers
- Sprinklers on Timer
HOA Fees
- $48 Monthly HOA Fees
Parking
- 2 Car Direct Access Garage
- Garage Door Opener
Home Design
- Wood Frame Construction
- Tile Roof
- Stucco
Interior Spaces
- 2,408 Sq Ft Home
- 1-Story Property
- Vaulted Ceiling
- Ceiling Fan
- Two Way Fireplace
- Gas Fireplace
- Double Pane Windows
- Family Room with Fireplace
- 2 Fireplaces
- Security System Owned
Kitchen
- Eat-In Kitchen
- Built-In Microwave
- Kitchen Island
Flooring
- Wood
- Tile
Bedrooms and Bathrooms
- 4 Bedrooms
- Primary Bathroom is a Full Bathroom
- 2 Bathrooms
- Dual Vanity Sinks in Primary Bathroom
- Bathtub With Separate Shower Stall
Accessible Home Design
- No Interior Steps
Outdoor Features
- Play Pool
- Covered patio or porch
- Outdoor Fireplace
- Fire Pit
- Outdoor Storage
Schools
- Desert Trails Elementary School
- Explorer Middle School
- Pinnacle High School
Utilities
- Refrigerated Cooling System
- Zoned Heating
- Heating System Uses Natural Gas
- Water Filtration System
- Water Softener
- High Speed Internet
- Cable TV Available
Listing and Financial Details
- Legal Lot and Block 224 / 1003
- Assessor Parcel Number 212-34-141
Community Details
Overview
- Association fees include ground maintenance
- First Service Association, Phone Number (480) 551-4300
- Built by Shea Homes
- Desert Ridge Subdivision, Laguna Floorplan
Recreation
- Golf Course Community
- Community Playground
- Bike Trail
Map
Home Values in the Area
Average Home Value in this Area
Property History
| Date | Event | Price | Change | Sq Ft Price |
|---|---|---|---|---|
| 05/23/2024 05/23/24 | Sold | $1,000,000 | 0.0% | $415 / Sq Ft |
| 05/23/2024 05/23/24 | Pending | -- | -- | -- |
| 05/23/2024 05/23/24 | For Sale | $1,000,000 | -- | $415 / Sq Ft |
Tax History
| Year | Tax Paid | Tax Assessment Tax Assessment Total Assessment is a certain percentage of the fair market value that is determined by local assessors to be the total taxable value of land and additions on the property. | Land | Improvement |
|---|---|---|---|---|
| 2025 | $4,306 | $49,292 | -- | -- |
| 2024 | $4,204 | $46,945 | -- | -- |
| 2023 | $4,204 | $59,630 | $11,920 | $47,710 |
| 2022 | $4,156 | $46,020 | $9,200 | $36,820 |
| 2021 | $4,170 | $42,880 | $8,570 | $34,310 |
| 2020 | $4,022 | $40,730 | $8,140 | $32,590 |
| 2019 | $4,028 | $38,730 | $7,740 | $30,990 |
| 2018 | $3,876 | $37,170 | $7,430 | $29,740 |
| 2017 | $3,691 | $36,020 | $7,200 | $28,820 |
| 2016 | $3,619 | $36,020 | $7,200 | $28,820 |
| 2015 | $3,336 | $35,950 | $7,190 | $28,760 |
Mortgage History
| Date | Status | Loan Amount | Loan Type |
|---|---|---|---|
| Previous Owner | $647,000 | New Conventional | |
| Previous Owner | $180,000 | Credit Line Revolving | |
| Previous Owner | $348,000 | New Conventional | |
| Previous Owner | $45,000 | Future Advance Clause Open End Mortgage | |
| Previous Owner | $336,000 | New Conventional | |
| Previous Owner | $270,000 | New Conventional | |
| Previous Owner | $270,000 | New Conventional | |
| Previous Owner | $264,000 | New Conventional | |
| Previous Owner | $437,600 | New Conventional | |
| Previous Owner | $262,194 | Stand Alone First | |
| Previous Owner | $30,245 | Credit Line Revolving | |
| Previous Owner | $169,750 | New Conventional |
Deed History
| Date | Type | Sale Price | Title Company |
|---|---|---|---|
| Warranty Deed | $990,450 | Chicago Title Agency | |
| Interfamily Deed Transfer | -- | Magnus Title Agency | |
| Interfamily Deed Transfer | -- | Accommodation | |
| Interfamily Deed Transfer | -- | Accommodation | |
| Interfamily Deed Transfer | $335,000 | Fidelity Natl Title Ins Co | |
| Warranty Deed | $547,000 | Camelback Title Agency Llc | |
| Warranty Deed | $195,516 | First American Title |
Similar Homes in the area
Source: Arizona Regional Multiple Listing Service (ARMLS)
MLS Number: 6693654
APN: 212-34-141
- 4039 E Williams Dr
- 22927 N 41st St
- 3982 E Sandpiper Dr
- 23116 N 41st St
- 4410 E Robin Ln
- 23005 N 39th Way
- 4503 E Robin Ln
- 22202 N 44th Place
- 23306 N 40th Place
- 22317 N 39th Run
- 22036 N 44th Place
- 4415 E Weaver Rd
- 22026 N 44th Place
- 3957 E Expedition Way
- 4329 E Swilling Rd
- 21840 N 43rd St
- 4002 E Melinda Ln
- 21860 N 41st St
- 3852 E Expedition Way
- 3935 E Rough Rider Rd Unit 1183
