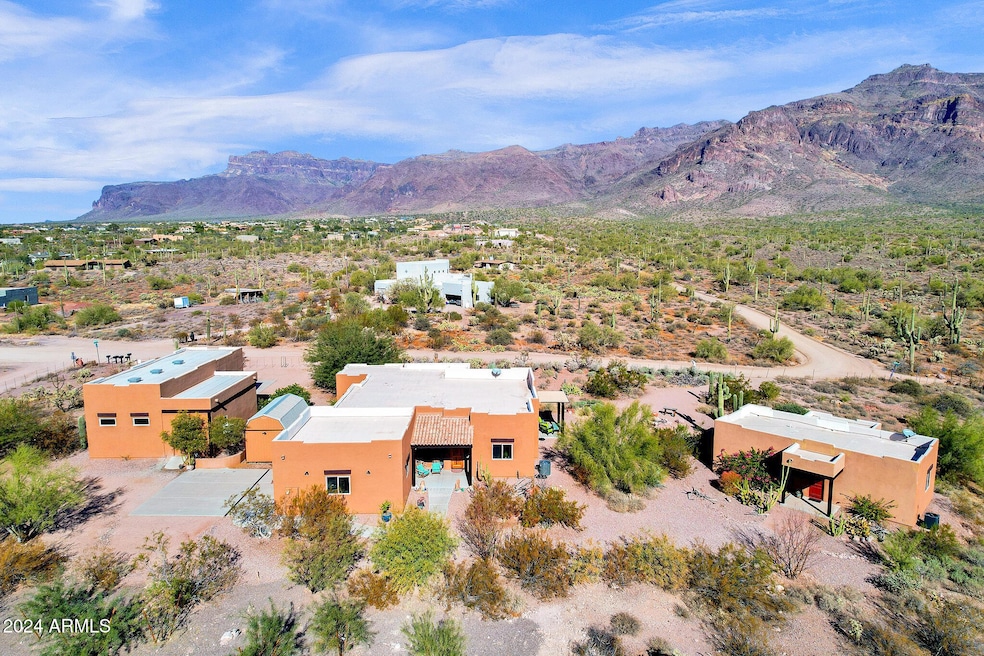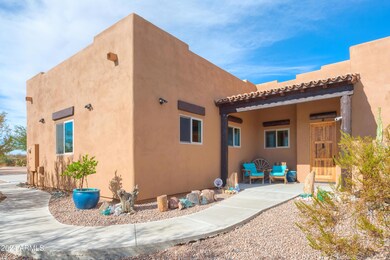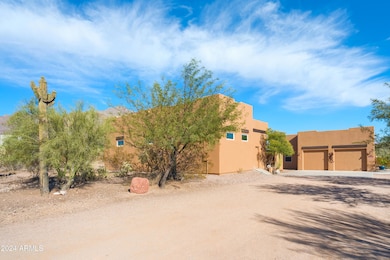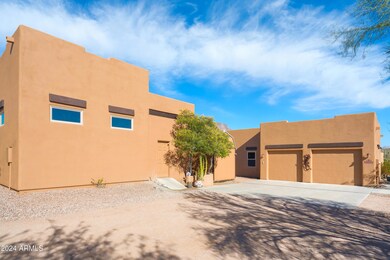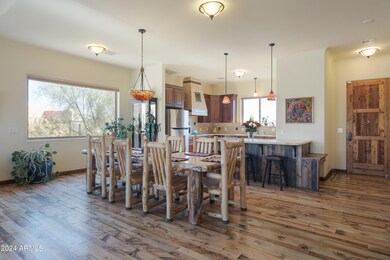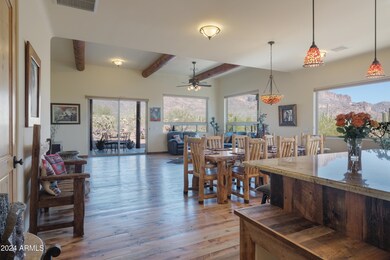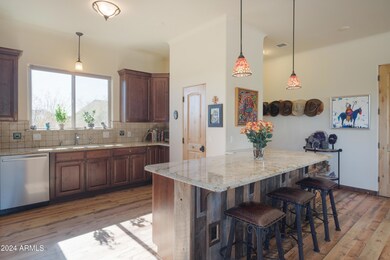
4031 S Redtail Trail Gold Canyon, AZ 85118
Highlights
- Guest House
- RV Garage
- Mountain View
- Horses Allowed On Property
- 1.31 Acre Lot
- Wood Flooring
About This Home
As of March 2025This home has a total of 3,150 sqft of livable space! The main home features 2,271 sqft, which includes 3 bedrooms, 2 baths and an open concept floor plan, with 10' and 12' ceiling height. In addition the casita of 875 sqft. This beautiful, luxury home set on a private, quiet, estate-like 1.3 acres. Nestled between the expansive Superstition Mountains and the majestic open space of the Sonoran Desert. Privacy and unobstructed views are easy to come by, as the house is located on a dead-end street, bordering State Trust Land and very close to the Wilderness boundary. Endless hiking and mountain biking trails await you, directly accessed from your acreage. Each morning you can enjoy the serenity of the mountains and the tranquility of Arizona's natural environment, as you enjoy your cup of coffee on one of the 4 covered patios.The casita is an exquisite, detached, 875 square-foot home with 2 large bedrooms; each with their own bath, and a full kitchen. It is built with similar quality spec-levels, and the same attention to detail as the main house. No cheap materials used; no corners cut. This is not your typical casita. Your guests, tenants, or extended family will be comfortable and can enjoy 100% unobstructed views of the Superstition Mountains, with immediate access to mountain bike and walking trails.
There is an 18'x 50' detached RV garage with a 14'x14' door and 2 mostly-finished workshops. One of the two shops is ready to convert to livable space (it already has A/C, plumbing, electric and drywall).
Custom granite counter tops, 100-year-old barnwood floors throughout the house and casita (the barnwood in the main home was just refinished), and natural agate-stone light fixtures provide warm tones and durability for decades to come. At the main house, there is a large, attached, 2-car garage.
Milgard 8'wide picture windows let in the perfect amount of light, while framing the magnificent scenery. Fused-glass, ancient Indian fine art symbols were incorporated into the kitchens in both homes, and in the master bath of the main home, along with hand-cut artistic mirrors in both bathrooms.
A finished 120 sq ft storage room with central A/C will come in handy for stored items that need to be extra protected. The interior walls have rounded inside and outside corners with beautiful smooth walls and have been crack-free since the home was built. This home was built from the ground-up by the current owners and the finishes go beyond what the eye can see in detail. Some of which include:
Mostly Built to Green standards for efficiency-reducing heating and cooling bills
Soil compacted over standards prior to foundation being built, well-drained site prep
Custom smooth drywall with inside and out corners for an upgraded look and pueblo feel
All wall studs planed for evenness in finished wall
Exquisite southwest fused glass artwork
All interior walls are sound insulated
Home security system with cameras at main house
Sprayed in foam in both homes
8' tall, knotty Alder doors
Emtek hardware
Garden area with good growing soil
Western décor designer ceiling fans
Recent exterior paint on all structures
Newly recoated foam roofs with 5-year certification from original roofer who performed the December 2024 recoat
Recently sealed parapets on all structures
All appliances stay in both homes
Custom window coverings
Stained concrete on rear patio just refinished
Detail-oriented, maintenance conscious, original owners
Custom hand-cut bathroom mirrors
Handmade approx.100-year-old barnwood baseboards
Upgraded 20-amp outlets
400 amp service with 2 panels
Some plant irrigation
Soft water systems, (keeping glass and fixtures looking like new), and reverse osmosis systems in both homes.
2 new A/C systems installed in 2020 and 2024
RV Garage is 18'x 50'. It is well lit, and has plenty of electrical outlets including 110 and 220. Full RV hookups.
Shop attached to the RV garage measures 317 square feet. It is currently being used as a shop, but is ready to be converted to a tiny home as it has finished drywall, electric, A/C and plumbing stubbed in. Benches and equipment to remain with Seller.
The property also has a detached workshop with foam insulation, electrical, flooring and 2 -A/C units. A made in USA 6'x12' totally shaded dog kennel, which can be used for storage, as it is dry and gets zero sun. Enjoy beautiful landscaping, including mature lush citrus trees, well-groomed desert plants and gravel throughout. All mineral specimens and old bottles in yard currently being used as yard art to remain with Seller. Private gate to access State Trust Land that borders the property and a firepit to enjoy an Arizona evening around the fire.
Most interior furniture, tv.... available for sale upon separate bill of sale. Exterior furniture and accessories go with seller. Seller to take hat rack in entryway.
Home Details
Home Type
- Single Family
Est. Annual Taxes
- $4,302
Year Built
- Built in 2012
Lot Details
- 1.31 Acre Lot
- Private Streets
- Desert faces the front and back of the property
- Partially Fenced Property
- Wire Fence
- Backyard Sprinklers
- Sprinklers on Timer
Parking
- 4 Car Detached Garage
- Garage ceiling height seven feet or more
- Heated Garage
- RV Garage
Home Design
- Santa Fe Architecture
- Roof Updated in 2024
- Wood Frame Construction
- Spray Foam Insulation
- Foam Roof
- Stucco
Interior Spaces
- 2,271 Sq Ft Home
- 1-Story Property
- Ceiling height of 9 feet or more
- Ceiling Fan
- Double Pane Windows
- Low Emissivity Windows
- Vinyl Clad Windows
- Mountain Views
- Security System Owned
Kitchen
- Breakfast Bar
- Built-In Microwave
- Granite Countertops
Flooring
- Wood
- Tile
Bedrooms and Bathrooms
- 3 Bedrooms
- Primary Bathroom is a Full Bathroom
- 2 Bathrooms
- Dual Vanity Sinks in Primary Bathroom
- Bidet
- Bathtub With Separate Shower Stall
Schools
- Peralta Trail Elementary School
- Apache Junction High Middle School
- Apache Junction High School
Utilities
- Ducts Professionally Air-Sealed
- Cooling System Mounted To A Wall/Window
- Heating Available
- Water Softener
- Septic Tank
- High Speed Internet
- Cable TV Available
Additional Features
- No Interior Steps
- Outdoor Storage
- Guest House
- Horses Allowed On Property
Listing and Financial Details
- Tax Lot T
- Assessor Parcel Number 104-10-001-T
Community Details
Overview
- No Home Owners Association
- Association fees include no fees
- Built by Loren Feldman
- S4 T1s R9e Subdivision
Recreation
- Bike Trail
Map
Home Values in the Area
Average Home Value in this Area
Property History
| Date | Event | Price | Change | Sq Ft Price |
|---|---|---|---|---|
| 03/20/2025 03/20/25 | Sold | $1,250,000 | -3.8% | $550 / Sq Ft |
| 02/01/2025 02/01/25 | Pending | -- | -- | -- |
| 12/05/2024 12/05/24 | For Sale | $1,299,999 | -- | $572 / Sq Ft |
Tax History
| Year | Tax Paid | Tax Assessment Tax Assessment Total Assessment is a certain percentage of the fair market value that is determined by local assessors to be the total taxable value of land and additions on the property. | Land | Improvement |
|---|---|---|---|---|
| 2025 | $4,302 | $100,384 | -- | -- |
| 2024 | $4,042 | $98,332 | -- | -- |
| 2023 | $4,233 | $78,194 | $14,536 | $63,658 |
| 2022 | $4,042 | $53,296 | $11,856 | $41,440 |
| 2021 | $4,171 | $51,495 | $0 | $0 |
| 2020 | $4,067 | $51,861 | $0 | $0 |
| 2019 | $3,892 | $44,713 | $0 | $0 |
| 2018 | $3,807 | $43,539 | $0 | $0 |
| 2017 | $3,711 | $45,903 | $0 | $0 |
| 2016 | $3,598 | $45,737 | $13,413 | $32,324 |
| 2014 | -- | $22,674 | $3,629 | $19,045 |
Mortgage History
| Date | Status | Loan Amount | Loan Type |
|---|---|---|---|
| Previous Owner | $370,000 | New Conventional | |
| Previous Owner | $241,000 | New Conventional | |
| Previous Owner | $200,000 | New Conventional | |
| Previous Owner | $250,000 | Stand Alone Refi Refinance Of Original Loan |
Deed History
| Date | Type | Sale Price | Title Company |
|---|---|---|---|
| Warranty Deed | $1,250,000 | Great American Title Agency |
Similar Homes in Gold Canyon, AZ
Source: Arizona Regional Multiple Listing Service (ARMLS)
MLS Number: 6791016
APN: 104-10-001T
- 4185 S Redtail Trail
- 3750 S Blackhawk Rd Unit 47A
- 10683 E Saddle Blanket Trail
- 4215 S Willow Springs Trail
- 10751 E Cactus View Cir
- 10649 E Saddle Blanket Trail
- 10860 E Cactus View Cir
- 10860 E Cactus View Cir Unit 10
- 10630 E Cactus View Cir
- 0 E Baseline Ave Unit 6816212
- 4755 S Pura Vida Way
- 3525 S Kings Ranch Rd Unit 4
- 00 S Kings Ranch Lot 5 Ct
- 4782 S Pura Vida Way Unit 1
- 3529 S Kings Ranch Ct
- 3686 S Kings Ranch Ct
- 3529 S Kings Ranch Lot 1 Ct
- 000 S Kings Ranch Lot 2 Rd
- 10255 E Golden Rim Cir
- 3723 S Pottery Rd
