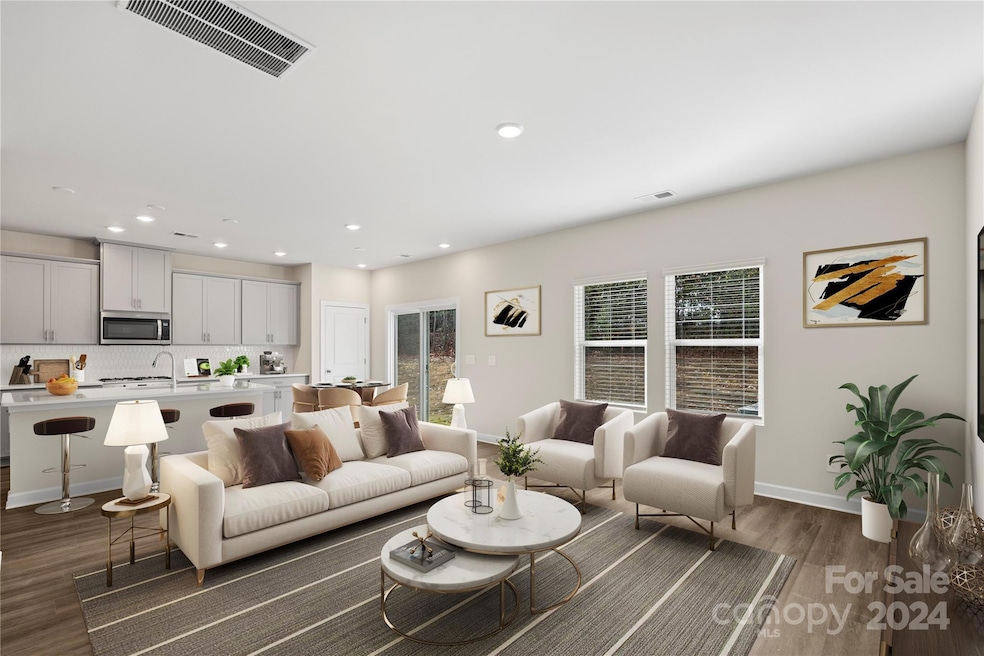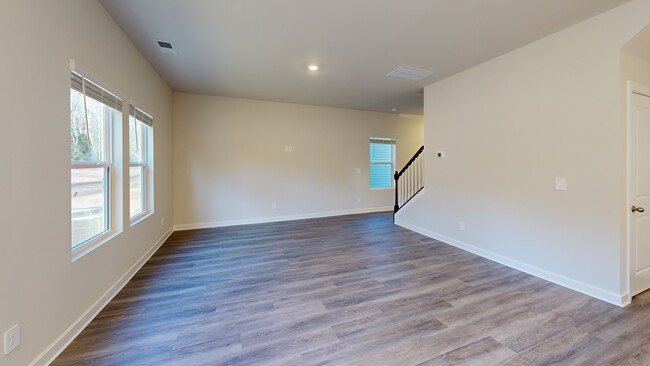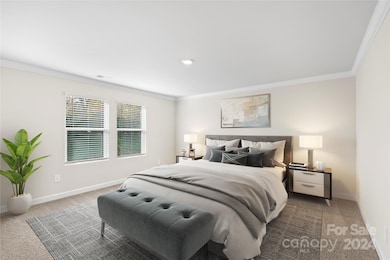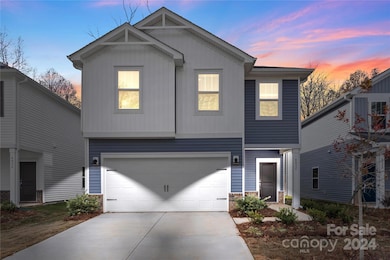
4032 Bufflehead Dr Charlotte, NC 28269
Henderson Circle NeighborhoodEstimated payment $2,605/month
Highlights
- New Construction
- Traditional Architecture
- Card or Code Access
- Open Floorplan
- Walk-In Closet
- Laundry Room
About This Home
Discover this stunning 2-level home in Henderson Manor, offering 3 spacious bedrooms and 2.5 bathrooms. Designed for modern living, it features an open floor plan with enhanced vinyl plank flooring, neutral paint, and abundant natural light. The gourmet kitchen boasts quartz countertops, custom 42” cabinetry, a spacious pantry, and stylish ceramic tile backsplash. The inviting living area provides a cozy atmosphere, perfect for relaxing or entertaining. Retreat to the luxurious primary suite with dual vanities, and a ceramic tile shower surround. Superior energy-efficient features include a high-efficiency HVAC system, advanced framing, LED lighting, and a water-saving Moen fixture package. Additional highlights include a rear patio, 9’ ceilings, ample storage, and smart home technology. Located in a vibrant neighborhood with easy access to nearby amenities, this home blends style, comfort, and convenience perfectly.
Listing Agent
Keller Williams Ballantyne Area Brokerage Email: NicoleM@mypremierproperty.com License #89383

Home Details
Home Type
- Single Family
Year Built
- Built in 2024 | New Construction
HOA Fees
- $104 Monthly HOA Fees
Parking
- 2 Car Garage
- Garage Door Opener
- Driveway
Home Design
- Traditional Architecture
- Brick Exterior Construction
- Slab Foundation
- Advanced Framing
- Spray Foam Insulation
- Vinyl Siding
- Stone Veneer
Interior Spaces
- 2-Story Property
- Open Floorplan
- Entrance Foyer
- Pull Down Stairs to Attic
- Kitchen Island
- Laundry Room
Flooring
- Tile
- Vinyl
Bedrooms and Bathrooms
- 3 Bedrooms
- Walk-In Closet
- Low Flow Plumbing Fixtures
Schools
- Winding Springs Elementary School
- J.M. Alexander Middle School
- North Mecklenburg High School
Additional Features
- No or Low VOC Paint or Finish
- Cable TV Available
Listing and Financial Details
- Assessor Parcel Number 03721226
Community Details
Overview
- Cams Association, Phone Number (704) 731-5560
- Built by Meritage Homes
- Henderson Manor Subdivision, Edenton Floorplan
- Mandatory home owners association
Security
- Card or Code Access
Map
Home Values in the Area
Average Home Value in this Area
Tax History
| Year | Tax Paid | Tax Assessment Tax Assessment Total Assessment is a certain percentage of the fair market value that is determined by local assessors to be the total taxable value of land and additions on the property. | Land | Improvement |
|---|---|---|---|---|
| 2024 | -- | $60,000 | $60,000 | -- |
Property History
| Date | Event | Price | Change | Sq Ft Price |
|---|---|---|---|---|
| 02/18/2025 02/18/25 | Price Changed | $379,950 | +0.2% | $217 / Sq Ft |
| 12/31/2024 12/31/24 | Price Changed | $379,350 | -2.7% | $217 / Sq Ft |
| 12/23/2024 12/23/24 | Price Changed | $389,950 | -1.3% | $223 / Sq Ft |
| 12/17/2024 12/17/24 | For Sale | $394,950 | -- | $226 / Sq Ft |
Deed History
| Date | Type | Sale Price | Title Company |
|---|---|---|---|
| Special Warranty Deed | $379,000 | None Listed On Document |
Mortgage History
| Date | Status | Loan Amount | Loan Type |
|---|---|---|---|
| Open | $372,135 | FHA |
About the Listing Agent

Nicole is a real estate ninja known for her "get stuff done" attitude and relentless pursuit of excellence. Since 2014, she’s led Premier Property Solutions, closing over 1,200 deals with 5-star service, earning her spot in the top 3% regionally and 2% nationally. With Keller Williams as her first home and her last, Nicole’s unmatched negotiation skills, streamlined processes, and client-first approach have set her apart as a force in the Charlotte Metro area. Balancing family, travel, and
Nicole's Other Listings
Source: Canopy MLS (Canopy Realtor® Association)
MLS Number: 4207401
APN: 037-212-26
- 3013 Summit Oaks Rd
- 4019 Bufflehead Dr
- 4008 Bufflehead Dr
- 4015 Bufflehead Dr
- 4035 Bufflehead Dr
- 3032 Summit Oaks Rd
- 3041 Summit Oaks Rd
- 3004 Summit Oaks Rd
- 7501 Old Statesville Rd
- 7147 Henderson Valley Ln
- 7518 Lena St
- 7306 Fox Point Dr
- 4907 Victoria Ave
- 4827 Victoria Ave
- 6308 Brumit Ln
- 4821 Victoria Ave
- 4235 Springhaven Dr
- 4819 Victoria Ave
- 4817 Victoria Ave
- 4815 Victoria Ave





