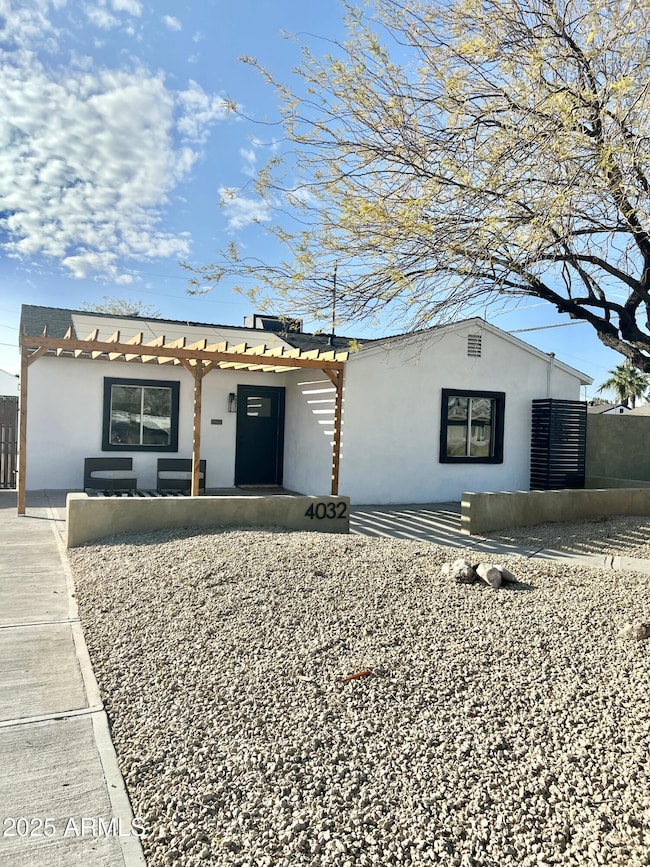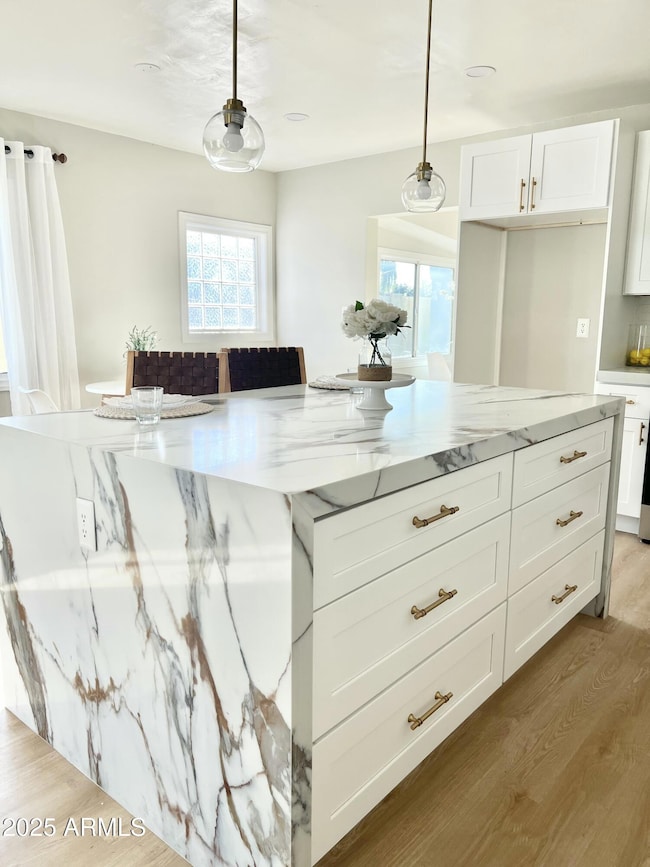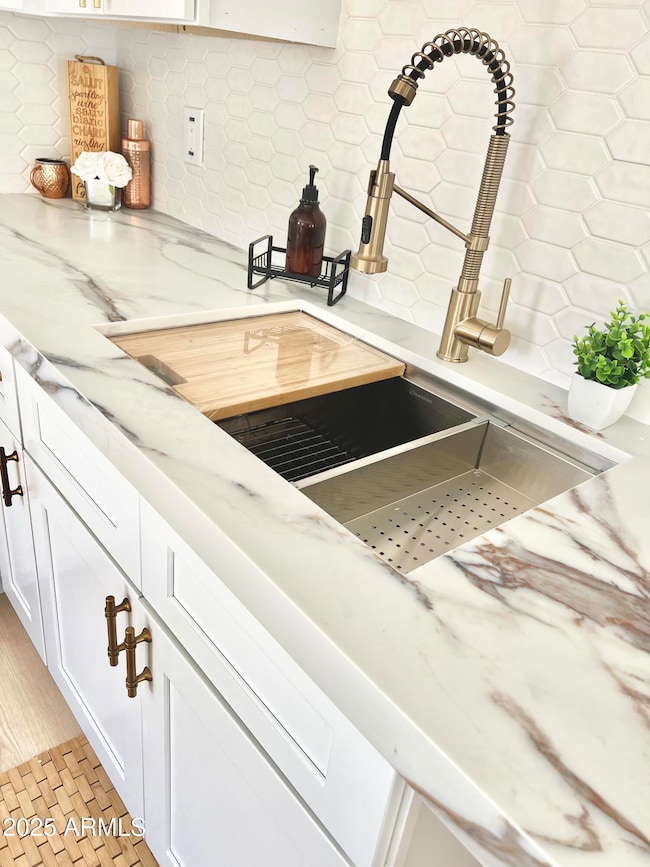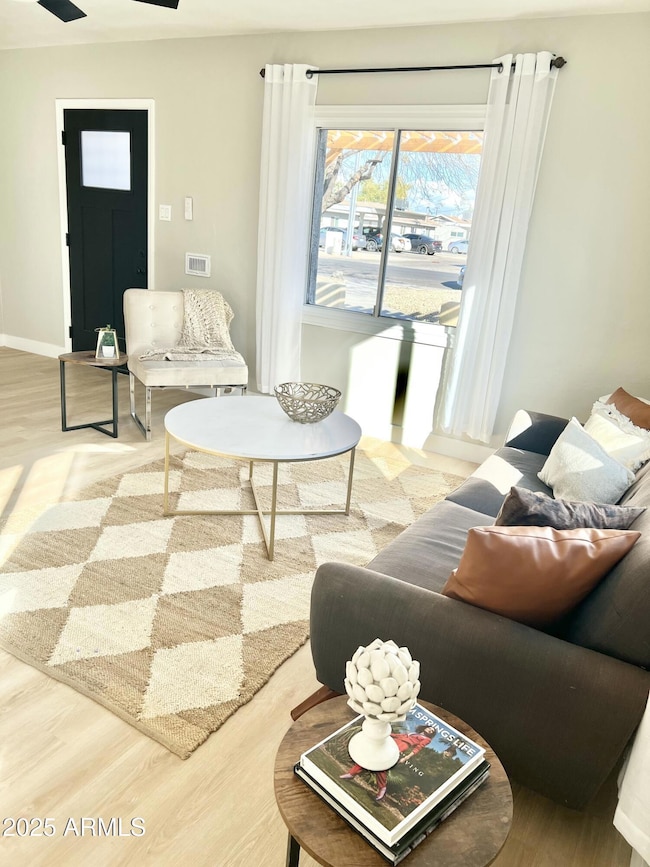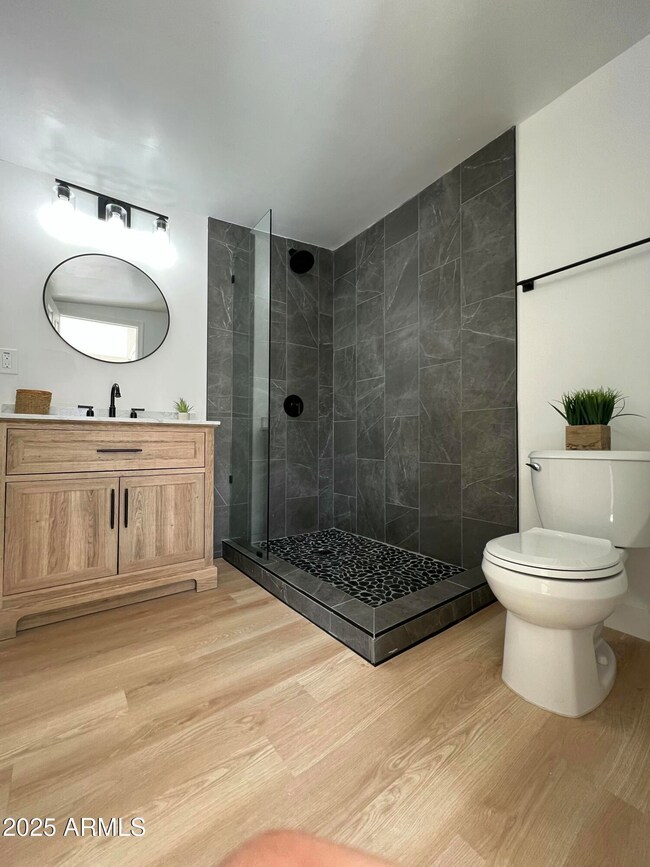
4032 N 11th Ave Phoenix, AZ 85013
Campus Vista NeighborhoodEstimated payment $3,250/month
Highlights
- Guest House
- Transportation Service
- Solar Power System
- Phoenix Coding Academy Rated A
- RV Gated
- Gated Parking
About This Home
SOLAR POWERED- 5-bed, 3-bath home, featuring a versatile 500 sq. ft. casita w/ vaulted ceilings and endless possibilities. Step Into Elevated City Living, Whether you're a family or an investor looking for cash flow opportunity this home Offers ENDLESS OPPORTUNITIES. The main home boasts an organic modern aesthetic w/ soft neutral tones, gold accents, thoughtfully curated details. An open-concept kitchen featuring a waterfall quartz island, upgraded cabinetry, ideal for entertaining. Luxurious tiled showers, fixed glass enclosures, upgraded vanities spa-like bathrooms, while the split master suite offers a gorgeous en-suite bathroom & Custom Walk-In Closet. Casita could be 5th bed, guest suite, private office, Airbnb, or creative studio. All the Modern Updates w/ Historic Charm!
Home Details
Home Type
- Single Family
Est. Annual Taxes
- $2,170
Year Built
- Built in 1947
Lot Details
- 7,436 Sq Ft Lot
- Desert faces the front of the property
- Block Wall Fence
- Corner Lot
- Private Yard
Home Design
- Wood Frame Construction
- Composition Roof
- Stucco
Interior Spaces
- 2,444 Sq Ft Home
- 1-Story Property
- Vaulted Ceiling
- Ceiling Fan
- Double Pane Windows
- Washer and Dryer Hookup
Kitchen
- Kitchen Updated in 2024
- Eat-In Kitchen
- Breakfast Bar
- Kitchen Island
- Granite Countertops
Flooring
- Floors Updated in 2024
- Concrete
- Tile
Bedrooms and Bathrooms
- 5 Bedrooms
- Bathroom Updated in 2024
- Primary Bathroom is a Full Bathroom
- 3 Bathrooms
- Dual Vanity Sinks in Primary Bathroom
Parking
- 4 Open Parking Spaces
- Side or Rear Entrance to Parking
- Gated Parking
- RV Gated
- Unassigned Parking
Accessible Home Design
- Roll-in Shower
- No Interior Steps
Schools
- Clarendon Elementary School
- Osborn Middle School
- Central High School
Utilities
- Cooling Available
- Heating Available
- Plumbing System Updated in 2024
- Wiring Updated in 2024
- Tankless Water Heater
- High Speed Internet
Additional Features
- Solar Power System
- Outdoor Storage
- Guest House
- Property is near a bus stop
Listing and Financial Details
- Tax Lot 12
- Assessor Parcel Number 110-10-012
Community Details
Overview
- No Home Owners Association
- Association fees include no fees
- Built by North Park Woodlea Historict
- Woodlawn Park Subdivision
Amenities
- Transportation Service
Map
Home Values in the Area
Average Home Value in this Area
Tax History
| Year | Tax Paid | Tax Assessment Tax Assessment Total Assessment is a certain percentage of the fair market value that is determined by local assessors to be the total taxable value of land and additions on the property. | Land | Improvement |
|---|---|---|---|---|
| 2025 | $2,170 | $19,673 | -- | -- |
| 2024 | $2,090 | $18,736 | -- | -- |
| 2023 | $2,090 | $34,280 | $6,850 | $27,430 |
| 2022 | $2,081 | $25,350 | $5,070 | $20,280 |
| 2021 | $2,142 | $24,260 | $4,850 | $19,410 |
| 2020 | $2,084 | $24,410 | $4,880 | $19,530 |
| 2019 | $1,986 | $20,750 | $4,150 | $16,600 |
| 2018 | $1,915 | $19,620 | $3,920 | $15,700 |
| 2017 | $1,742 | $17,520 | $3,500 | $14,020 |
| 2016 | $955 | $13,020 | $2,600 | $10,420 |
| 2015 | $890 | $11,130 | $2,220 | $8,910 |
Property History
| Date | Event | Price | Change | Sq Ft Price |
|---|---|---|---|---|
| 04/23/2025 04/23/25 | Price Changed | $549,900 | -8.3% | $225 / Sq Ft |
| 03/11/2025 03/11/25 | Price Changed | $599,900 | -4.8% | $245 / Sq Ft |
| 02/05/2025 02/05/25 | Price Changed | $629,900 | -3.1% | $258 / Sq Ft |
| 01/15/2025 01/15/25 | For Sale | $649,900 | +54.7% | $266 / Sq Ft |
| 10/03/2024 10/03/24 | Sold | $420,000 | +5.3% | $168 / Sq Ft |
| 08/30/2024 08/30/24 | Price Changed | $399,000 | -26.0% | $160 / Sq Ft |
| 06/15/2024 06/15/24 | For Sale | $539,000 | -- | $216 / Sq Ft |
Deed History
| Date | Type | Sale Price | Title Company |
|---|---|---|---|
| Warranty Deed | $420,000 | Pioneer Title Agency | |
| Quit Claim Deed | -- | None Available | |
| Joint Tenancy Deed | $135,000 | Security Title Agency Inc | |
| Quit Claim Deed | -- | Fidelity National Title | |
| Quit Claim Deed | -- | -- | |
| Cash Sale Deed | $111,000 | Camelback Title Agency Llc | |
| Warranty Deed | $72,000 | Capital Title Agency | |
| Joint Tenancy Deed | $58,250 | Security Title | |
| Quit Claim Deed | -- | -- | |
| Cash Sale Deed | $33,000 | Security Title Agency | |
| Trustee Deed | -- | Security Title Agency |
Mortgage History
| Date | Status | Loan Amount | Loan Type |
|---|---|---|---|
| Open | $360,000 | New Conventional | |
| Previous Owner | $150,000 | New Conventional | |
| Previous Owner | $925,000 | New Conventional | |
| Previous Owner | $82,500 | Credit Line Revolving | |
| Previous Owner | $192,500 | New Conventional | |
| Previous Owner | $206,400 | Credit Line Revolving | |
| Previous Owner | $117,500 | Purchase Money Mortgage | |
| Previous Owner | $106,400 | Seller Take Back | |
| Previous Owner | $90,000 | Unknown | |
| Previous Owner | $95,000 | Credit Line Revolving | |
| Previous Owner | $64,800 | New Conventional | |
| Previous Owner | $58,180 | FHA |
Similar Homes in Phoenix, AZ
Source: Arizona Regional Multiple Listing Service (ARMLS)
MLS Number: 6803946
APN: 110-10-012
- 4032 N 11th Ave
- 1008 W Amelia Ave
- 3850 N 12th Ave
- 1007 W Fairmount Ave
- 1141 W Monterosa St
- 1140 W Monterosa St
- 4019 N 14th Ave
- 724 W Indian School Rd
- 4025 N 8th Ave
- 3824 N 8th Ave
- 1305 W Glenrosa Ave
- 1106 W Glenrosa Ave
- 520 W Clarendon Ave Unit E18
- 3602 N 15th Ave
- 829 W Mitchell Dr
- 4148 N Westview Dr
- 4225 N 16th Ave
- 4307 N 15th Dr
- 4130 N 4th Ave
- 927 W Roma Ave

