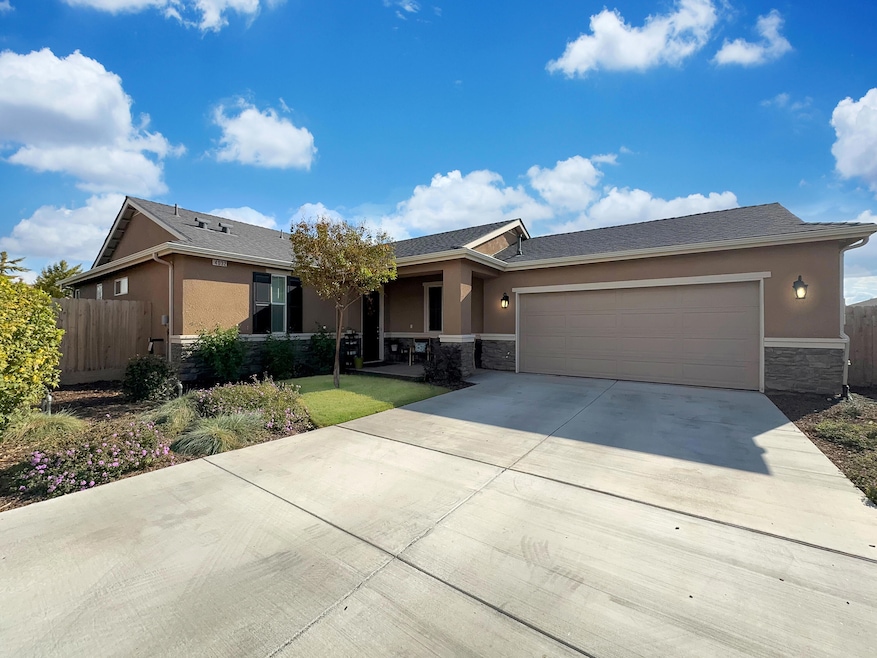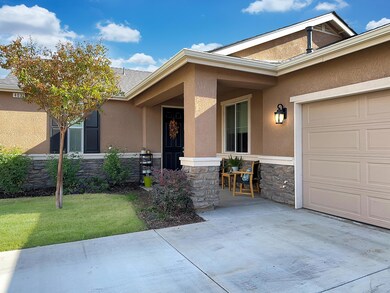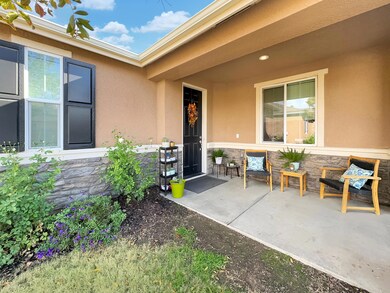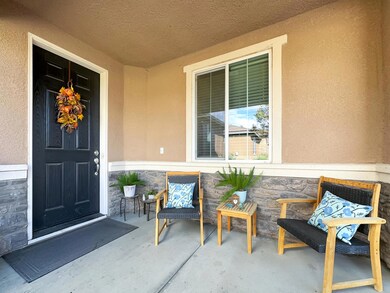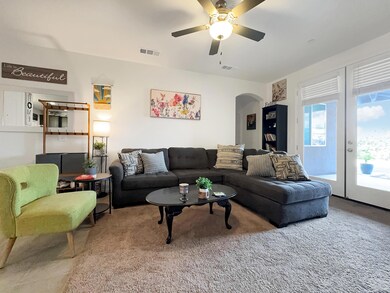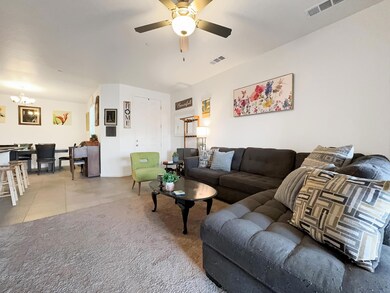
4032 S Fulgham St Visalia, CA 93277
Highlights
- Gated Community
- Granite Countertops
- Family Room Off Kitchen
- Open Floorplan
- Covered patio or porch
- Cul-De-Sac
About This Home
As of December 2024Welcome to your dream home in this meticulously maintained gated community! Set in a prime location, this stunning property offers the perfect blend of comfort, style, and convenience while benefiting from the added perks of HOA living. As you step inside, you'll be greeted by an open and airy floor plan, adorned with refined finishes. The modern kitchen is a chef's delight, featuring stainless steel appliances, upgraded cabinetry, and ample counter space, perfect for hosting family and friends.
With lots of storage throughout the home, including spacious closets and well-designed cabinetry, organization is a breeze. The primary bedroom features a large walk-in closet that is sure to impress even the most discerning buyer. The guest bedrooms provide peaceful retreats, while the back patio can be a private oasis for relaxation. Create your own outdoor haven tailored to your taste and lifestyle, whether that means a lush garden, a cozy fire pit area, or an entertaining space for barbecues and gatherings.
The HOA ensures that the community is well-maintained, providing amenities such as a community park and walking paths that enhance your living experience. With its proximity to restaurants, shopping centers, and recreational facilities, this home truly has it all. Don't miss the opportunity to become part of this peaceful community—schedule a viewing today and experience the lifestyle you've been dreaming of!
Last Buyer's Agent
Cindy Coray
All Estates REALTORS
Home Details
Home Type
- Single Family
Est. Annual Taxes
- $4,079
Year Built
- Built in 2021 | Remodeled
Lot Details
- 5,662 Sq Ft Lot
- Cul-De-Sac
- West Facing Home
- Fenced
- Landscaped
- Front Yard Sprinklers
- Back and Front Yard
- Zoning described as R-1-5
HOA Fees
- $188 Monthly HOA Fees
Parking
- 2 Car Attached Garage
- Front Facing Garage
- Guest Parking
Home Design
- Slab Foundation
- Composition Roof
- Stone Siding
- Stucco
Interior Spaces
- 1,475 Sq Ft Home
- 1-Story Property
- Open Floorplan
- Ceiling Fan
- Recessed Lighting
- Family Room Off Kitchen
- Living Room
- Dining Room
Kitchen
- Gas Oven
- Gas Range
- Range Hood
- Recirculated Exhaust Fan
- Microwave
- Dishwasher
- Granite Countertops
- Disposal
Flooring
- Carpet
- Ceramic Tile
Bedrooms and Bathrooms
- 3 Bedrooms
- Walk-In Closet
Laundry
- Laundry Room
- Dryer
Home Security
- Carbon Monoxide Detectors
- Fire and Smoke Detector
Eco-Friendly Details
- Solar Heating System
- Heating system powered by active solar
Outdoor Features
- Covered patio or porch
Utilities
- Cooling System Powered By Gas
- Central Heating and Cooling System
- Vented Exhaust Fan
- Heating System Uses Natural Gas
- Natural Gas Connected
- Gas Water Heater
Listing and Financial Details
- Assessor Parcel Number 119860014000
Community Details
Overview
- Association fees include ground maintenance, security
- Armstrong Community Association
Security
- Gated Community
Map
Home Values in the Area
Average Home Value in this Area
Property History
| Date | Event | Price | Change | Sq Ft Price |
|---|---|---|---|---|
| 12/19/2024 12/19/24 | Sold | $370,000 | -7.5% | $251 / Sq Ft |
| 11/29/2024 11/29/24 | Pending | -- | -- | -- |
| 11/18/2024 11/18/24 | Price Changed | $399,900 | -5.9% | $271 / Sq Ft |
| 11/15/2024 11/15/24 | For Sale | $425,000 | -- | $288 / Sq Ft |
Tax History
| Year | Tax Paid | Tax Assessment Tax Assessment Total Assessment is a certain percentage of the fair market value that is determined by local assessors to be the total taxable value of land and additions on the property. | Land | Improvement |
|---|---|---|---|---|
| 2024 | $4,079 | $363,079 | $84,915 | $278,164 |
| 2023 | $3,595 | $327,420 | $76,500 | $250,920 |
| 2022 | $3,514 | $29,781 | $29,781 | $0 |
| 2021 | $506 | -- | -- | -- |
Mortgage History
| Date | Status | Loan Amount | Loan Type |
|---|---|---|---|
| Open | $222,000 | New Conventional | |
| Closed | $222,000 | New Conventional |
Deed History
| Date | Type | Sale Price | Title Company |
|---|---|---|---|
| Deed | -- | Chicago Title | |
| Deed | -- | Chicago Title | |
| Grant Deed | $370,000 | Chicago Title | |
| Grant Deed | $370,000 | Chicago Title | |
| Grant Deed | -- | -- |
Similar Homes in Visalia, CA
Source: Tulare County MLS
MLS Number: 232297
APN: 119-860-014-000
- 3706 W Rialto Ave
- 3413 W Florence Ave
- 4248 S Chatham St
- 4302 S Chatham St
- 4247 S University St
- 3949 W Nellis Ave
- 4250 S Silvervale St
- 4202 S Chatham St
- 4303 S Chatham St
- 3412 W Venice Ave
- 3823 W Caldwell Ave
- 3835 W Caldwell Ave
- 4327 W Concord Ave
- 4225 W Mission Ct
- 4101 S Rova St
- 3313 W Orchard Ave
- 4649 W Rialto Ave
- 3405 W Good Ave
- 4245 W Victor Ave
- 3614 S County Center Dr
