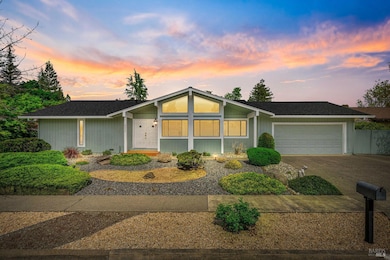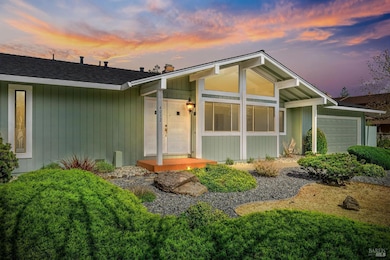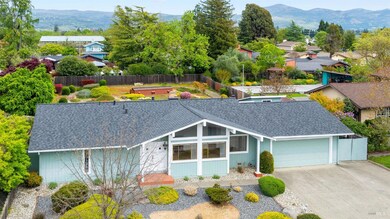
4032 Wisteria Way Napa, CA 94558
Springwood Estates NeighborhoodEstimated payment $6,363/month
Highlights
- Parking available for a boat
- Cathedral Ceiling
- Walk-In Pantry
- 0.37 Acre Lot
- Covered patio or porch
- Separate Outdoor Workshop
About This Home
Location, Location, & Lot size! Tucked away in one of the most coveted neighborhoods in the valley is this enchanting original 1979 home. It is on the market for the first time in 40 years and the ride of ownership was unparalleled in how these sellers cared for their home. The home boasts a roof replacement in 2016 and the HVAC was replaced in 2023. Resting on a dreamy 0.37-acre lot, the expansive, flat backyard feels like your own secret garden ripe for whatever makes your family happy. Be it a pool, pickle-ball court, bocce, or a possible opportunity to build an ADU, surely the future holds the promise of cherished memories being made. The side yard offers boat parking or possibly even space for a small RV. The tinker'er in the family will love the roomy shop, or you can create a different purpose for that space. Don't miss this amazing property, homes on this street don't come available very often.
Open House Schedule
-
Saturday, April 26, 20251:00 to 3:00 pm4/26/2025 1:00:00 PM +00:004/26/2025 3:00:00 PM +00:00Hosted by Jim VanoliAdd to Calendar
-
Sunday, April 27, 20252:00 to 4:00 pm4/27/2025 2:00:00 PM +00:004/27/2025 4:00:00 PM +00:00Hosted by Jami CastroAdd to Calendar
Home Details
Home Type
- Single Family
Est. Annual Taxes
- $3,680
Year Built
- Built in 1979
Lot Details
- 0.37 Acre Lot
- Landscaped
- Low Maintenance Yard
Parking
- 2 Car Attached Garage
- Garage Door Opener
- Uncovered Parking
- Parking available for a boat
Home Design
- Ranch Property
- Raised Foundation
- Composition Roof
Interior Spaces
- 1,634 Sq Ft Home
- 1-Story Property
- Cathedral Ceiling
- Double Sided Fireplace
- Decorative Fireplace
- Brick Fireplace
- Family Room
- Living Room
- Dining Room
Kitchen
- Walk-In Pantry
- Electric Cooktop
Flooring
- Carpet
- Linoleum
Bedrooms and Bathrooms
- 3 Bedrooms
- Bathroom on Main Level
- 2 Full Bathrooms
Laundry
- Laundry in unit
- Sink Near Laundry
Home Security
- Carbon Monoxide Detectors
- Fire and Smoke Detector
Outdoor Features
- Covered patio or porch
- Separate Outdoor Workshop
Utilities
- Central Heating and Cooling System
- 220 Volts
- Gas Water Heater
Community Details
- Heather Estates Subdivision
Listing and Financial Details
- Assessor Parcel Number 038-462-005-000
Map
Home Values in the Area
Average Home Value in this Area
Tax History
| Year | Tax Paid | Tax Assessment Tax Assessment Total Assessment is a certain percentage of the fair market value that is determined by local assessors to be the total taxable value of land and additions on the property. | Land | Improvement |
|---|---|---|---|---|
| 2023 | $3,680 | $261,602 | $97,610 | $163,992 |
| 2022 | $3,581 | $256,474 | $95,697 | $160,777 |
| 2021 | $3,535 | $251,446 | $93,821 | $157,625 |
| 2020 | $3,510 | $248,868 | $92,859 | $156,009 |
| 2019 | $3,429 | $243,989 | $91,039 | $152,950 |
| 2018 | $3,368 | $239,205 | $89,254 | $149,951 |
| 2017 | $3,284 | $234,515 | $87,504 | $147,011 |
| 2016 | $3,178 | $229,918 | $85,789 | $144,129 |
| 2015 | $2,954 | $226,466 | $84,501 | $141,965 |
| 2014 | $2,904 | $222,031 | $82,846 | $139,185 |
Property History
| Date | Event | Price | Change | Sq Ft Price |
|---|---|---|---|---|
| 04/16/2025 04/16/25 | For Sale | $1,085,000 | -- | $664 / Sq Ft |
Deed History
| Date | Type | Sale Price | Title Company |
|---|---|---|---|
| Grant Deed | -- | -- |
Similar Homes in Napa, CA
Source: Bay Area Real Estate Information Services (BAREIS)
MLS Number: 325033632
APN: 038-462-005
- 3982 Lucero St
- 4093 Jefferson St
- 155 Moss Ln
- 1672 San Vicente Ave
- 1906 Wise Ave
- 1583 Virginia Way
- 4410 Jefferson Ct
- 3817 Yosemite St
- 1779 Monarch Dr
- 337 Reed Cir
- 0 State Highway 128 None Unit 324083884
- 11 Fountain Grove Cir
- 25 Fountain Grove Cir
- 13 Fountain Grove Cir
- 39 Fountain Grove Cir
- 116 Sasha Ct
- 4465 Meadowlark Dr
- 2274 Vandeleur Dr
- 2298 Vandeleur Dr
- 43 Fountain Grove Cir






