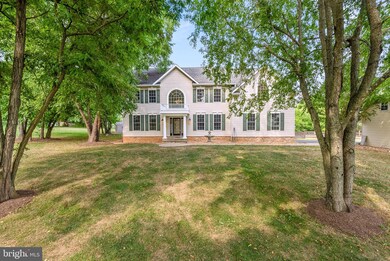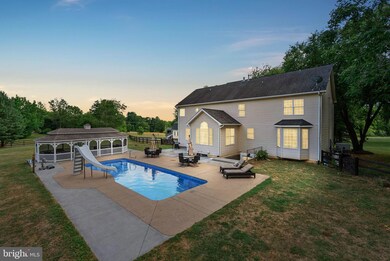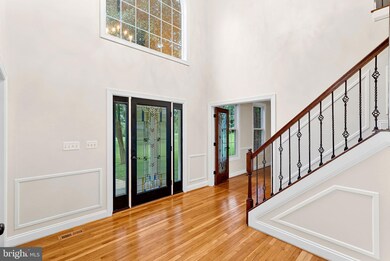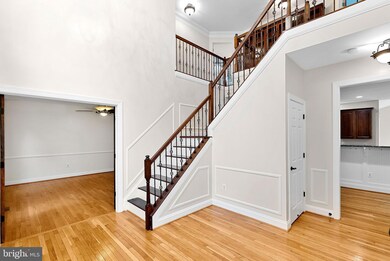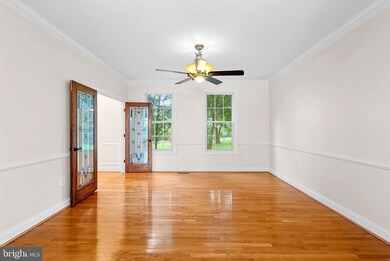
40320 Lovettsville Rd Lovettsville, VA 20180
Highlights
- Private Pool
- Eat-In Gourmet Kitchen
- Dual Staircase
- Woodgrove High School Rated A
- Scenic Views
- Colonial Architecture
About This Home
As of December 2024LOWERED PRICE!! $25K in total REDUCTION! And, Hurricane Helene can't take out the power...not with the whole house back-up GENERATOR!
Want it all? You can have it all at 40320 Lovettsville Rd! So many great features, both inside and out. Updates galore! Enjoy your own pool and poolside pavilion, the beautiful countryside and the proximity to Lovettsville and Leesburg. Nothing beats watching the town fireworks from your yard, enjoying the gorgeous rec center just a few minutes away or shopping at the new co-op grocery store at town center.
Inside you will find 4 BRs, 4 full BAs and 2 1/2 BA, an expansive and bright main level and a spacious finished walk-up basement. The main level boasts a 2-story foyer, a warm library/office (complete with lighted bookcases), gourmet kitchen with updated appliances and plenty of prep room and storage. There is a bright sunroom with vaulted ceilings looking out to the patio, pool and pavilion area. The family room has been completely updated with coffered ceilings and a gorgeous natural stacked-stone wall, framing the fireplace. The large dining room/living room combo is great for entertaining or hosting the holidays. And, finally, there is a great newly designed mudroom right off the side-load garage.
The upper level includes a HUGE, sunny primary bedroom with hardwood floors and also has a completely updated en suite bathroom, including a separate (big) shower and luxurious jacuzzi tub. A sitting area off the sleeping area has transformed two closets into a work space and sewing area (and there is still tons of closet space in BR). Secondary bathrooms have been updated and are beautiful. All BRs have ceiling fans and the laundry room is conveniently located on the bedroom level.
The lower level is an entertainer's dream. There is a BONUS room, w/adjoining full bath that can be used as gym/office/guest room. As you head into the main common area, there is a wet bar/kitchenette with wine cooler/mini fridge and glass cherry cabinets. Pool table, game room bump-out, TV area with speaker system installed and adjacent living space/play area/"man cave" (with doors). While there is plenty of living space, there is also a ton of storage space and an extra 1/2 bath in basement. New egress sliding glass door has built-in blinds system...door leads to steps up to pool deck/pool.
Utilities have all been recently replaced/updated, incl. new SUMP and SEWER pumps, new HVAC, whole house humidifier and whole house generator - giving you great peace of mind.
The exterior features rival the interior ones! The beautiful fenced-in 3 acres offers privacy, yet beautiful scenic views and sunsets. Enjoy your new pool and screened-in pavilion with plenty of deck/patio space for family and friends. There is parking galore with a 2-car side load garage, PLUS 2-level detached one-car garage, equipped with 50 AMP electrical service and 2 separate storage sheds.
And, NO HOA!!! Make your home and space as YOU want it! See ALL the amazing updates and improvements listed in one place in DOCUMENTS section.
Home Details
Home Type
- Single Family
Est. Annual Taxes
- $7,173
Year Built
- Built in 2002
Lot Details
- 3 Acre Lot
- Property is zoned AR1
Parking
- 3 Garage Spaces | 2 Attached and 1 Detached
- 6 Driveway Spaces
- Garage Door Opener
Property Views
- Scenic Vista
- Woods
Home Design
- Colonial Architecture
- Slab Foundation
- Asphalt Roof
- Vinyl Siding
Interior Spaces
- Property has 3 Levels
- Traditional Floor Plan
- Dual Staircase
- Built-In Features
- Chair Railings
- Crown Molding
- Ceiling Fan
- Recessed Lighting
- 1 Fireplace
- Window Treatments
- Mud Room
- Family Room Off Kitchen
- Formal Dining Room
- Den
- Sun or Florida Room
- Wood Flooring
Kitchen
- Eat-In Gourmet Kitchen
- Breakfast Area or Nook
- Double Oven
- Down Draft Cooktop
- Microwave
- Dishwasher
- Stainless Steel Appliances
- Upgraded Countertops
- Disposal
Bedrooms and Bathrooms
- 4 Bedrooms
- En-Suite Primary Bedroom
- Walk-In Closet
Laundry
- Laundry on upper level
- Front Loading Dryer
- Front Loading Washer
Finished Basement
- Walk-Up Access
- Exterior Basement Entry
- Sump Pump
Pool
- Private Pool
Schools
- Lovettsville Elementary School
- Harmony Middle School
- Woodgrove High School
Utilities
- Humidifier
- Forced Air Zoned Heating and Cooling System
- Heating System Powered By Leased Propane
- Power Generator
- Well
- Propane Water Heater
- Septic Tank
- Satellite Dish
- Cable TV Available
Community Details
- No Home Owners Association
- Heritage Hills Subdivision, Crystal Homes Llc Floorplan
Listing and Financial Details
- Tax Lot 4B2
- Assessor Parcel Number 296483991000
Map
Home Values in the Area
Average Home Value in this Area
Property History
| Date | Event | Price | Change | Sq Ft Price |
|---|---|---|---|---|
| 12/06/2024 12/06/24 | Sold | $1,030,000 | +0.5% | $193 / Sq Ft |
| 11/11/2024 11/11/24 | Pending | -- | -- | -- |
| 09/28/2024 09/28/24 | Price Changed | $1,025,000 | -1.0% | $192 / Sq Ft |
| 08/03/2024 08/03/24 | Price Changed | $1,035,000 | -1.4% | $194 / Sq Ft |
| 07/11/2024 07/11/24 | For Sale | $1,050,000 | -- | $197 / Sq Ft |
Tax History
| Year | Tax Paid | Tax Assessment Tax Assessment Total Assessment is a certain percentage of the fair market value that is determined by local assessors to be the total taxable value of land and additions on the property. | Land | Improvement |
|---|---|---|---|---|
| 2024 | $7,174 | $829,330 | $180,000 | $649,330 |
| 2023 | $7,057 | $806,460 | $160,000 | $646,460 |
| 2022 | $6,676 | $750,090 | $160,000 | $590,090 |
| 2021 | $6,176 | $630,160 | $135,000 | $495,160 |
| 2020 | $6,278 | $606,610 | $135,000 | $471,610 |
| 2019 | $6,259 | $598,980 | $135,000 | $463,980 |
| 2018 | $5,869 | $540,910 | $135,000 | $405,910 |
| 2017 | $6,002 | $533,530 | $135,000 | $398,530 |
| 2016 | $5,840 | $510,070 | $0 | $0 |
| 2015 | $6,183 | $409,750 | $0 | $409,750 |
| 2014 | $5,903 | $368,550 | $0 | $368,550 |
Mortgage History
| Date | Status | Loan Amount | Loan Type |
|---|---|---|---|
| Open | $1,030,000 | VA | |
| Closed | $1,030,000 | VA | |
| Previous Owner | $458,000 | Stand Alone Refi Refinance Of Original Loan | |
| Previous Owner | $205,000 | Credit Line Revolving | |
| Previous Owner | $452,990 | New Conventional | |
| Previous Owner | $496,829 | VA | |
| Previous Owner | $495,070 | VA | |
| Previous Owner | $500,000 | New Conventional | |
| Previous Owner | $498,750 | New Conventional | |
| Previous Owner | $391,950 | No Value Available |
Deed History
| Date | Type | Sale Price | Title Company |
|---|---|---|---|
| Warranty Deed | $1,030,000 | Commonwealth Land Title | |
| Warranty Deed | $1,030,000 | Commonwealth Land Title | |
| Warranty Deed | $650,000 | -- | |
| Deed | $525,000 | -- | |
| Deed | $489,999 | -- |
Similar Homes in Lovettsville, VA
Source: Bright MLS
MLS Number: VALO2074086
APN: 296-48-3991
- 12446 Barrel Oak Ln
- 40455 Quarter Branch Rd
- 40205 Quailrun Ct
- 11895 Folly Ln
- 40106 Quarter Branch Rd
- 12116 Petey Ln
- 12602 Mullein Ln
- 41073 Hickory Shade Ln
- 0 Mary Ln Unit VALO2078558
- 39918 Canterfield Ct
- 35 E Broad Way
- 12479 Sycamore Vista Ln
- 16 Stocks St
- 11517 Mica Place
- 42 N Berlin Pike
- 40 N Berlin Pike
- 0 S Church St Unit VALO2092132
- 0 S Church St Unit VALO2076400
- 0 Quarter Branch Rd Unit VALO2079374
- 45 A-1 S Loudoun St

