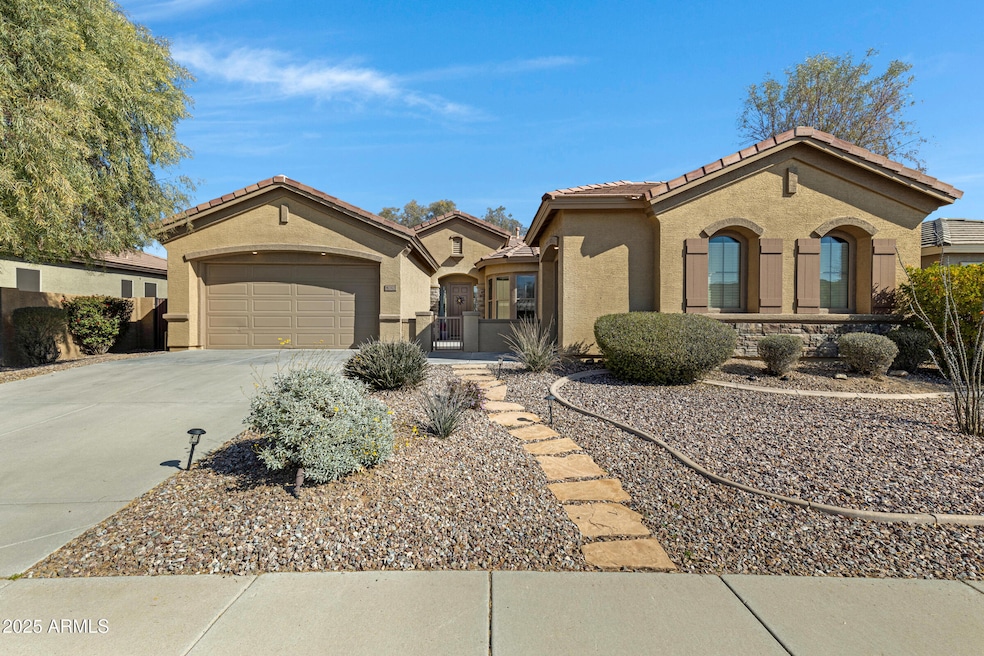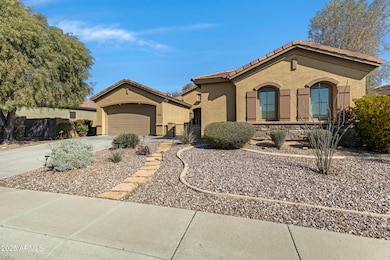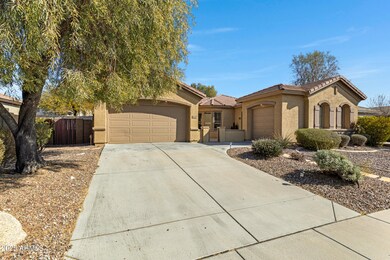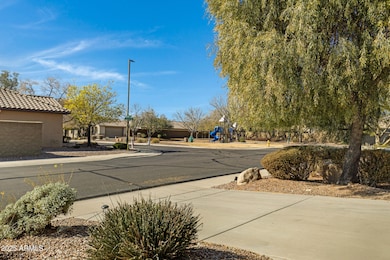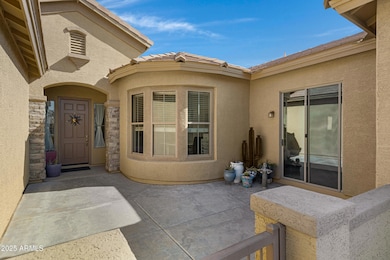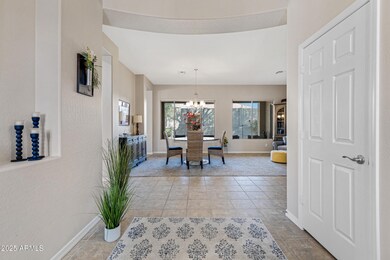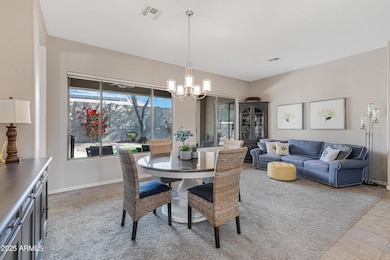
40325 N Graham Way Unit 25 Phoenix, AZ 85086
Estimated payment $4,088/month
Highlights
- Fitness Center
- Clubhouse
- 1 Fireplace
- Gavilan Peak Elementary School Rated A
- Santa Barbara Architecture
- Community Pool
About This Home
PRICE REDUCTION Welcome to your new home in Anthem Parkside! This home is an ideal choice for anyone looking to settle in a friendly, safe and welcoming neighborhood. This home is close to parks, schools, and local amenities. Enjoy easy access to major highways. This home boasts an open-concept floor plan, with plenty of space for entertaining guests or enjoying cozy family nights. The kitchen is a chef's delight, with a Viking gas range and a large island. This sought after floor plan offers 2.5 baths, 2 big bedrooms, a large den with built in storage and desk, and a large primary suite with a walk-in closet and a private bathroom equipped with dual sinks and a soaking tub. The tranquil backyard has artificial turf and large patio spaces. There is a split 3 car garage, and a gated front courtyard
Open House Schedule
-
Saturday, May 03, 202511:00 am to 2:00 pm5/3/2025 11:00:00 AM +00:005/3/2025 2:00:00 PM +00:00Add to Calendar
Home Details
Home Type
- Single Family
Est. Annual Taxes
- $2,742
Year Built
- Built in 2003
Lot Details
- 8,050 Sq Ft Lot
- Block Wall Fence
- Artificial Turf
- Sprinklers on Timer
HOA Fees
- $100 Monthly HOA Fees
Parking
- 3 Car Garage
Home Design
- Santa Barbara Architecture
- Wood Frame Construction
- Tile Roof
- Stucco
Interior Spaces
- 2,678 Sq Ft Home
- 1-Story Property
- Ceiling height of 9 feet or more
- 1 Fireplace
- Double Pane Windows
- Washer and Dryer Hookup
Kitchen
- Kitchen Updated in 2021
- Eat-In Kitchen
- Breakfast Bar
- Kitchen Island
Flooring
- Floors Updated in 2021
- Carpet
- Tile
Bedrooms and Bathrooms
- 3 Bedrooms
- 2.5 Bathrooms
- Dual Vanity Sinks in Primary Bathroom
- Bathtub With Separate Shower Stall
Accessible Home Design
- No Interior Steps
Schools
- Gavilan Peak Elementary And Middle School
- Boulder Creek High School
Utilities
- Cooling System Updated in 2022
- Cooling Available
- Zoned Heating
- Heating System Uses Natural Gas
- High Speed Internet
- Cable TV Available
Listing and Financial Details
- Tax Lot 120
- Assessor Parcel Number 203-06-740
Community Details
Overview
- Association fees include ground maintenance
- Associated Asset Mgm Association, Phone Number (623) 742-4563
- Anthem Community Cou Association, Phone Number (623) 742-6050
- Association Phone (623) 742-6050
- Built by Del Webb
- Anthem Unit 25 Mcr 586 23 Subdivision
Amenities
- Clubhouse
- Theater or Screening Room
- Recreation Room
Recreation
- Tennis Courts
- Community Playground
- Fitness Center
- Community Pool
- Bike Trail
Map
Home Values in the Area
Average Home Value in this Area
Tax History
| Year | Tax Paid | Tax Assessment Tax Assessment Total Assessment is a certain percentage of the fair market value that is determined by local assessors to be the total taxable value of land and additions on the property. | Land | Improvement |
|---|---|---|---|---|
| 2025 | $2,743 | $25,544 | -- | -- |
| 2024 | $3,194 | $24,328 | -- | -- |
| 2023 | $3,194 | $45,370 | $9,070 | $36,300 |
| 2022 | $3,052 | $32,450 | $6,490 | $25,960 |
| 2021 | $3,578 | $31,100 | $6,220 | $24,880 |
| 2020 | $3,504 | $28,720 | $5,740 | $22,980 |
| 2019 | $3,438 | $27,230 | $5,440 | $21,790 |
| 2018 | $3,338 | $26,080 | $5,210 | $20,870 |
| 2017 | $3,272 | $25,260 | $5,050 | $20,210 |
| 2016 | $2,855 | $25,160 | $5,030 | $20,130 |
| 2015 | $2,749 | $23,680 | $4,730 | $18,950 |
Property History
| Date | Event | Price | Change | Sq Ft Price |
|---|---|---|---|---|
| 03/20/2025 03/20/25 | Price Changed | $674,900 | -0.7% | $252 / Sq Ft |
| 02/14/2025 02/14/25 | For Sale | $679,900 | +32.0% | $254 / Sq Ft |
| 07/29/2021 07/29/21 | Sold | $515,000 | -2.8% | $192 / Sq Ft |
| 06/21/2021 06/21/21 | For Sale | $530,000 | 0.0% | $198 / Sq Ft |
| 04/14/2014 04/14/14 | Rented | $1,650 | +17.9% | -- |
| 04/03/2014 04/03/14 | Under Contract | -- | -- | -- |
| 03/07/2014 03/07/14 | For Rent | $1,400 | 0.0% | -- |
| 03/19/2012 03/19/12 | Rented | $1,400 | 0.0% | -- |
| 03/10/2012 03/10/12 | Under Contract | -- | -- | -- |
| 02/02/2012 02/02/12 | For Rent | $1,400 | -- | -- |
Deed History
| Date | Type | Sale Price | Title Company |
|---|---|---|---|
| Warranty Deed | $515,000 | Equity Title Agency Inc | |
| Interfamily Deed Transfer | -- | Great American Title Agency | |
| Warranty Deed | $310,648 | Security Title Agency | |
| Corporate Deed | $260,239 | Sun Title Agency Co | |
| Corporate Deed | -- | Sun Title Agency Co | |
| Interfamily Deed Transfer | -- | Sun City Title Agency Co |
Mortgage History
| Date | Status | Loan Amount | Loan Type |
|---|---|---|---|
| Open | $335,000 | New Conventional | |
| Previous Owner | $185,500 | New Conventional | |
| Previous Owner | $210,650 | New Conventional | |
| Previous Owner | $140,000 | New Conventional |
Similar Homes in the area
Source: Arizona Regional Multiple Listing Service (ARMLS)
MLS Number: 6814002
APN: 203-06-740
- 2527 W Kit Carson Trail Unit 25
- 40446 N High Noon Way Unit 25
- 40308 N High Noon Way
- 2448 W Patagonia Way Unit 43
- 2728 W Adventure Dr Unit 17
- 40533 N Cross Timbers Trail Unit 17
- 40055 N High Noon Way Unit 27
- 40428 N Rolling Green Way Unit 37
- 2815 W Adventure Dr Unit 17
- 2316 W Sax Canyon Ln Unit 47
- 2829 W Haley Dr
- 2131 W Cohen Trail
- 2528 W Coyote Creek Dr Unit 45
- 40626 N Laurel Valley Way
- 41001 N Wild Trail W
- 2140 W Clearview Trail
- 40807 N Laurel Valley Way
- 39813 N Belfair Way
- 40201 N Hickok Trail
- 2850 W Webster Ct
