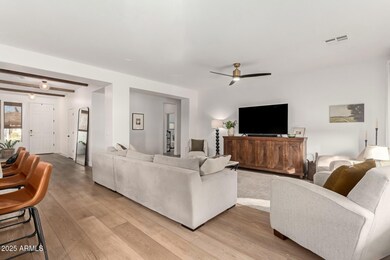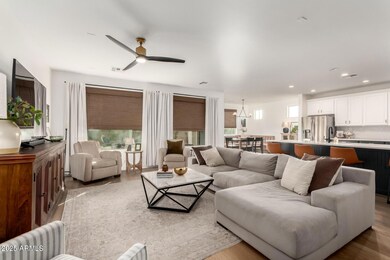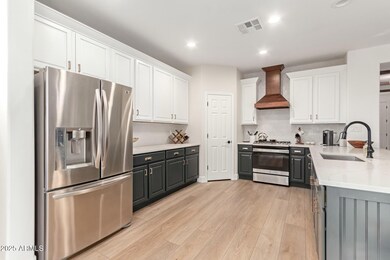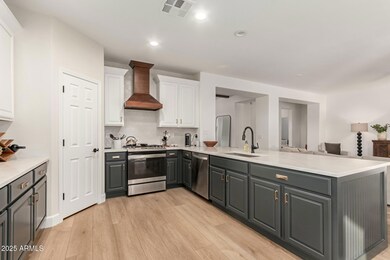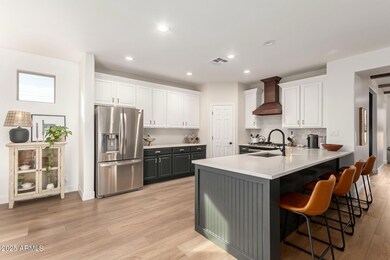
4033 E Bruce Ave Gilbert, AZ 85234
Val Vista NeighborhoodHighlights
- Community Lake
- Corner Lot
- Tennis Courts
- Highland Park Elementary Rated A-
- Granite Countertops
- Covered patio or porch
About This Home
As of February 2025Welcome to 4033 East Bruce Avenue, a stunning 3-bedroom, 3-bathroom home with a den area, nestled in the highly sought-after Highland Groves neighborhood of Morrison Ranch. Spanning 2,100 sqft, this meticulously upgraded split floor plan home offers modern elegance, functionality, and style. Step inside to discover gorgeous upgraded flooring throughout, complemented by custom tiled bathrooms that exude luxury. The open-concept design provides a seamless flow, perfect for entertaining or relaxing with family. The kitchen is a chef's delight, featuring an abundance of cabinetry, a built-in breakfast nook, and high-end finishes that add both charm and utility. The spacious master suite is a true retreat, showcasing an amazing master bathroom complete with a custom walk-in shower, offering... a spa-like experience every day. Outside, the backyard is a cozy oasis, featuring new pavers and low-maintenance artificial grass. It's the perfect space for outdoor gatherings or quiet evenings under the stars. The 2.5-car garage adds convenience and additional storage. Situated in the picturesque community of Morrison Ranch, known for its tree-lined streets, scenic parks, and welcoming atmosphere, this home is a must-see. Don't miss your chance to make 4033 East Bruce Avenue your new address!
Home Details
Home Type
- Single Family
Est. Annual Taxes
- $2,160
Year Built
- Built in 2007
Lot Details
- 7,443 Sq Ft Lot
- Block Wall Fence
- Artificial Turf
- Corner Lot
- Front and Back Yard Sprinklers
- Grass Covered Lot
HOA Fees
- $133 Monthly HOA Fees
Parking
- 2 Car Direct Access Garage
- Garage Door Opener
Home Design
- Brick Exterior Construction
- Wood Frame Construction
- Tile Roof
- Stucco
Interior Spaces
- 2,100 Sq Ft Home
- 1-Story Property
- Ceiling height of 9 feet or more
- Ceiling Fan
- Double Pane Windows
Kitchen
- Eat-In Kitchen
- Breakfast Bar
- Granite Countertops
Flooring
- Carpet
- Tile
- Vinyl
Bedrooms and Bathrooms
- 3 Bedrooms
- Primary Bathroom is a Full Bathroom
- 3 Bathrooms
- Dual Vanity Sinks in Primary Bathroom
Outdoor Features
- Covered patio or porch
Schools
- Highland Park Elementary School
- Highland Jr High Middle School
- Highland High School
Utilities
- Refrigerated Cooling System
- Heating System Uses Natural Gas
- High Speed Internet
Listing and Financial Details
- Tax Lot 138
- Assessor Parcel Number 313-12-503
Community Details
Overview
- Association fees include ground maintenance
- Ccmc Association, Phone Number (480) 921-7500
- Built by US Home
- Highland Groves At Morrison Ranch Subdivision
- Community Lake
Recreation
- Tennis Courts
- Community Playground
- Bike Trail
Map
Home Values in the Area
Average Home Value in this Area
Property History
| Date | Event | Price | Change | Sq Ft Price |
|---|---|---|---|---|
| 02/21/2025 02/21/25 | Sold | $690,000 | -1.4% | $329 / Sq Ft |
| 01/10/2025 01/10/25 | Pending | -- | -- | -- |
| 01/02/2025 01/02/25 | For Sale | $699,900 | +16.7% | $333 / Sq Ft |
| 06/26/2023 06/26/23 | Sold | $599,900 | 0.0% | $286 / Sq Ft |
| 05/15/2023 05/15/23 | Pending | -- | -- | -- |
| 04/28/2023 04/28/23 | For Sale | $599,900 | -- | $286 / Sq Ft |
Tax History
| Year | Tax Paid | Tax Assessment Tax Assessment Total Assessment is a certain percentage of the fair market value that is determined by local assessors to be the total taxable value of land and additions on the property. | Land | Improvement |
|---|---|---|---|---|
| 2025 | $2,160 | $28,333 | -- | -- |
| 2024 | $2,174 | $26,984 | -- | -- |
| 2023 | $2,174 | $41,620 | $8,320 | $33,300 |
| 2022 | $2,105 | $32,780 | $6,550 | $26,230 |
| 2021 | $2,217 | $31,070 | $6,210 | $24,860 |
| 2020 | $2,181 | $28,980 | $5,790 | $23,190 |
| 2019 | $2,008 | $26,900 | $5,380 | $21,520 |
| 2018 | $1,927 | $26,400 | $5,280 | $21,120 |
| 2017 | $1,861 | $24,150 | $4,830 | $19,320 |
| 2016 | $1,867 | $23,910 | $4,780 | $19,130 |
| 2015 | $1,753 | $22,250 | $4,450 | $17,800 |
Mortgage History
| Date | Status | Loan Amount | Loan Type |
|---|---|---|---|
| Open | $586,500 | New Conventional | |
| Previous Owner | $479,920 | New Conventional | |
| Previous Owner | $208,587 | FHA | |
| Previous Owner | $316,900 | New Conventional |
Deed History
| Date | Type | Sale Price | Title Company |
|---|---|---|---|
| Warranty Deed | $690,000 | Wfg National Title Insurance C | |
| Warranty Deed | $599,900 | Security Title Agency | |
| Special Warranty Deed | $215,000 | First American Title Ins Co | |
| Corporate Deed | -- | First American Title | |
| Trustee Deed | $230,000 | First American Title | |
| Corporate Deed | $316,910 | North American Title Co | |
| Interfamily Deed Transfer | -- | North American Title Co | |
| Cash Sale Deed | $601,396 | First American Title |
Similar Homes in Gilbert, AZ
Source: Arizona Regional Multiple Listing Service (ARMLS)
MLS Number: 6799365
APN: 313-12-503
- 4030 E Lexington Ave
- 4088 E Comstock Dr
- 4188 E Lexington Ave
- 3793 E Lexington Ave
- 4167 E Sierra Madre Ave
- 3938 E Morrison Ranch Pkwy
- 4237 E Sierra Madre Ave
- 4226 E Marlene Dr
- 4319 E Vaughn Ave
- 4337 E Vaughn Ave
- 3841 E Redfield Ct
- 4046 E Laurel Ave
- 4253 E Palo Verde St
- 4058 E Mesquite St
- 4084 E Rawhide St
- 3567 E Sierra Madre Ave
- 3669 E Morrison Ranch Pkwy
- 3482 E Cotton Ln
- 4281 E Mesquite St
- 4197 E Rawhide St

