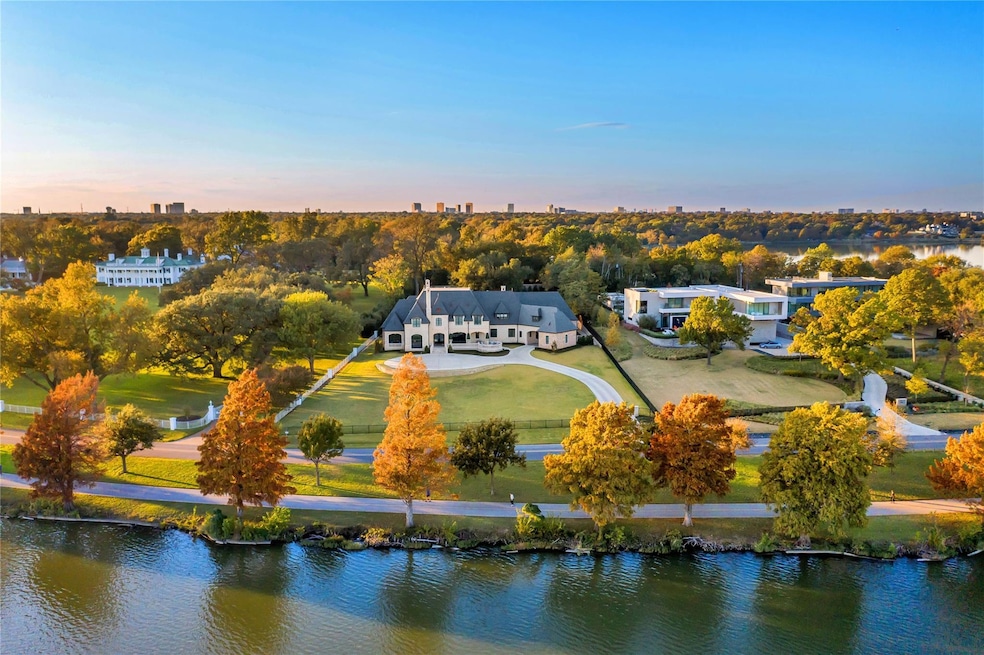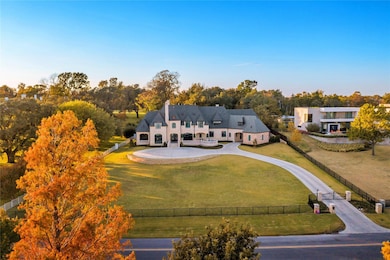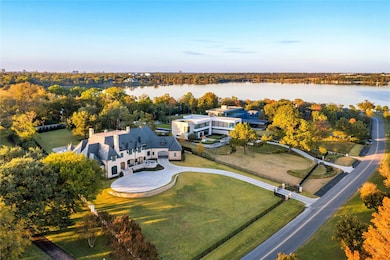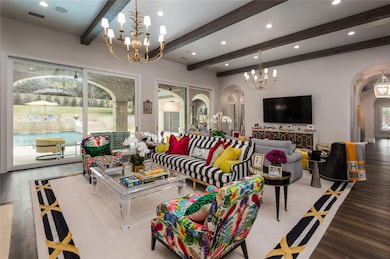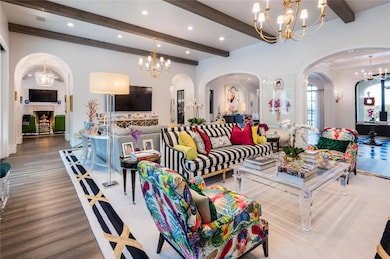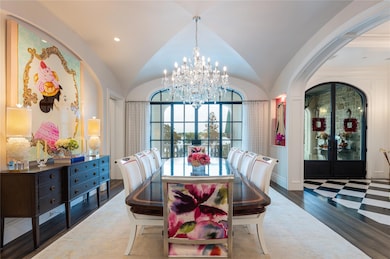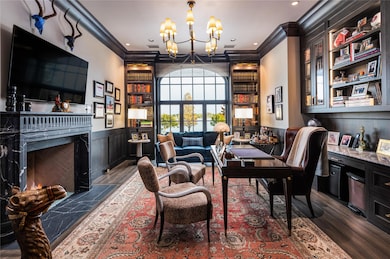
4033 W Lawther Dr Dallas, TX 75214
Lakewood NeighborhoodEstimated payment $74,600/month
Highlights
- Lake Front
- Heated Pool and Spa
- Commercial Range
- Lakewood Elementary School Rated A-
- Electric Gate
- Built-In Refrigerator
About This Home
Elevated on an unparalleled 1.49-acre gated lot overlooking the very best views of White Rock Lake and neighboring 10-acre “Mount Vernon” estate, this exceptionally designed French, transitional home by C.A. Nelson Architects was masterfully executed by luxury builder, SCH Homes, to deliver one of the most exciting estate opportunities in all of Dallas. An expansive open floor plan with walls of windows maximizes the panoramic views and sets up perfectly for large scale entertaining or everyday living. A gourmet and catering kitchen open to a keeping room with one of four fireplaces and wet bar that leads to an incredible outdoor living center with drop down screens, heaters and chillers – all overlooking the pool and Zoysia sports field sized yard. The downstairs primary suite features a private patio and dual bathrooms and custom closets. Upstairs is a kid’s dream game room, separate media and four spacious suites, all with exceptional views and beautifully appointed bathrooms.
Listing Agent
Dave Perry Miller Real Estate Brokerage Phone: 214-369-6000 License #0569511

Home Details
Home Type
- Single Family
Est. Annual Taxes
- $93,346
Year Built
- Built in 2019
Lot Details
- 1.49 Acre Lot
- Lot Dimensions are 199x399x131x391
- Lake Front
- Gated Home
- Stone Wall
- Wrought Iron Fence
- Perimeter Fence
- Landscaped
- Interior Lot
- Misting System
- Sprinkler System
- Hilly Lot
- Few Trees
- Large Grassy Backyard
Parking
- 4 Car Attached Garage
- Epoxy
- Electric Gate
- Additional Parking
Home Design
- Contemporary Architecture
- Traditional Architecture
- French Architecture
- Lake House
- Brick Exterior Construction
- Pillar, Post or Pier Foundation
- Slab Foundation
- Slate Roof
- Stone Siding
Interior Spaces
- 10,034 Sq Ft Home
- 2-Story Property
- Elevator
- Wet Bar
- Dual Staircase
- Home Theater Equipment
- Sound System
- Built-In Features
- Wainscoting
- Chandelier
- Decorative Lighting
- Gas Log Fireplace
- Stone Fireplace
- Family Room with Fireplace
- 4 Fireplaces
- Great Room with Fireplace
- Living Room with Fireplace
- Library with Fireplace
- Recreation Room with Fireplace
- Lake Views
Kitchen
- Eat-In Kitchen
- Double Oven
- Plumbed For Gas In Kitchen
- Commercial Range
- Commercial Grade Vent
- Warming Drawer
- Built-In Refrigerator
- Ice Maker
- Dishwasher
- Wine Cooler
- Built-In Coffee Maker
- Disposal
Flooring
- Wood
- Carpet
- Stone
- Marble
- Tile
Bedrooms and Bathrooms
- 5 Bedrooms
Home Security
- Burglar Security System
- Security Gate
- Smart Home
- Fire and Smoke Detector
Pool
- Heated Pool and Spa
- Heated In Ground Pool
- Waterfall Pool Feature
- Pool Water Feature
Outdoor Features
- Covered patio or porch
- Outdoor Living Area
- Outdoor Kitchen
- Fire Pit
- Exterior Lighting
- Built-In Barbecue
- Rain Gutters
Schools
- Lakewood Elementary School
- Long Middle School
- Woodrow Wilson High School
Utilities
- Forced Air Zoned Heating and Cooling System
- Underground Utilities
- Power Generator
- Water Filtration System
- Water Purifier
- Cable TV Available
Community Details
- Shore Acres Tr 4 Add Subdivision
Listing and Financial Details
- Legal Lot and Block 4 / 4408
- Assessor Parcel Number 00000322192000000
- $113,601 per year unexempt tax
Map
Home Values in the Area
Average Home Value in this Area
Tax History
| Year | Tax Paid | Tax Assessment Tax Assessment Total Assessment is a certain percentage of the fair market value that is determined by local assessors to be the total taxable value of land and additions on the property. | Land | Improvement |
|---|---|---|---|---|
| 2023 | $93,346 | $4,543,350 | $1,840,150 | $2,703,200 |
| 2022 | $113,601 | $4,543,350 | $1,840,150 | $2,703,200 |
| 2021 | $118,713 | $4,500,130 | $1,743,300 | $2,756,830 |
| 2020 | $106,333 | $3,919,560 | $1,743,300 | $2,176,260 |
| 2019 | $49,601 | $1,743,300 | $1,743,300 | $0 |
| 2018 | $47,404 | $1,743,300 | $1,743,300 | $0 |
| 2017 | $31,603 | $1,162,200 | $1,162,200 | $0 |
| 2016 | $31,604 | $1,162,200 | $1,162,200 | $0 |
| 2015 | $31,879 | $1,162,200 | $1,162,200 | $0 |
| 2014 | $31,879 | $1,162,200 | $1,162,200 | $0 |
Property History
| Date | Event | Price | Change | Sq Ft Price |
|---|---|---|---|---|
| 01/17/2025 01/17/25 | For Sale | $11,995,000 | -- | $1,195 / Sq Ft |
Deed History
| Date | Type | Sale Price | Title Company |
|---|---|---|---|
| Vendors Lien | -- | Rtt |
Mortgage History
| Date | Status | Loan Amount | Loan Type |
|---|---|---|---|
| Open | $2,989,235 | Commercial | |
| Closed | $3,000,000 | New Conventional | |
| Previous Owner | $1,000,000 | Unknown |
Similar Homes in Dallas, TX
Source: North Texas Real Estate Information Systems (NTREIS)
MLS Number: 20819202
APN: 00000322192000000
- 4231 W Lawther Dr
- 3505 W Lawther Dr
- 7129 Lyre Ln
- 7233 Brennans Dr
- 7151 Greentree Ln
- 9114 E Lake Highlands Dr
- 6988 Bob o Link Dr
- 6929 Sperry St
- 7021 Merrilee Ln
- 7157 Alexander Dr
- 4442 Santa Barbara Dr
- 9333 Biscayne Blvd
- 1134 Bally Mote Dr
- 9337 Biscayne Blvd
- 9415 Tarleton St
- 7019 Greentree Ln
- 9431 Waterview Rd
- 9435 Waterview Rd
- 6946 Southridge Dr
- 9446 Waterview Rd
