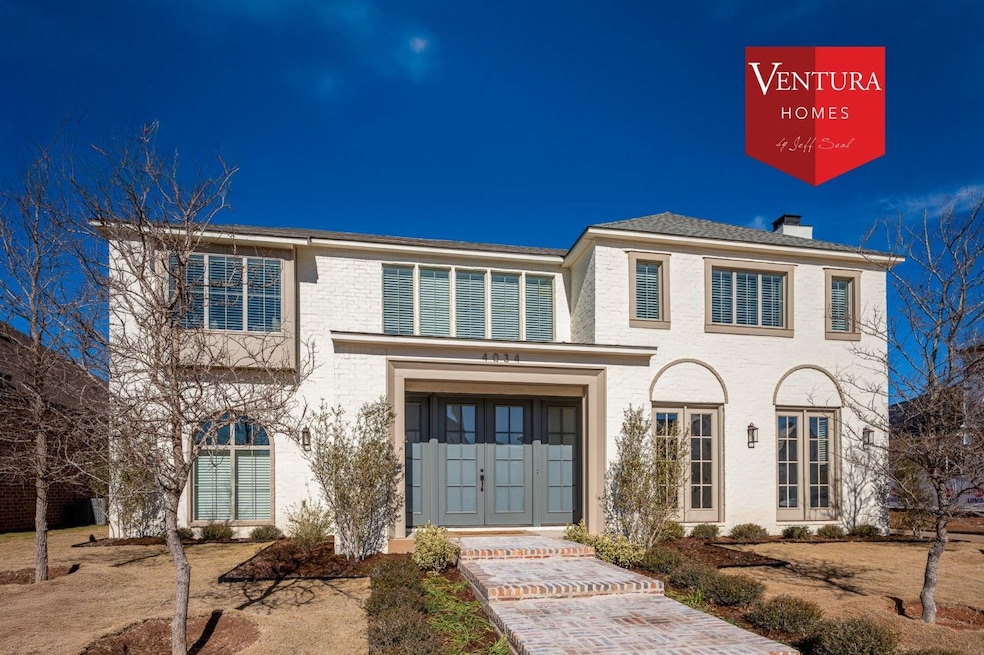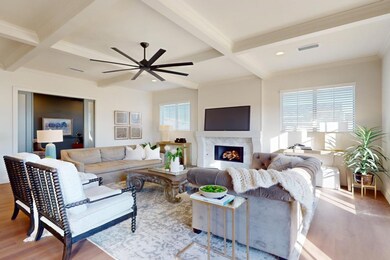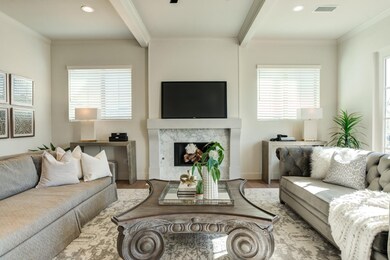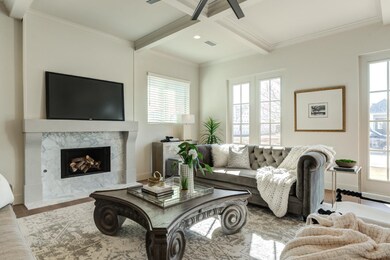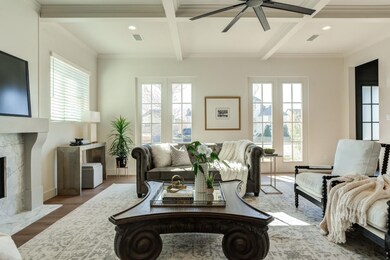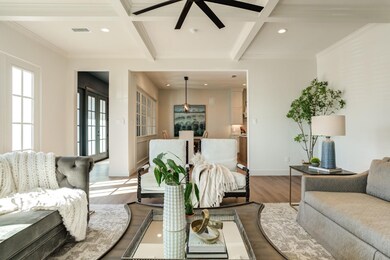
4034 136th St Lubbock, TX 79423
Highlights
- New Construction
- Built-In Refrigerator
- Outdoor Fireplace
- Lubbock-Cooper South Elementary School Rated A
- Traditional Architecture
- Main Floor Primary Bedroom
About This Home
As of April 2025Presenting the Newport by VENTURA HOMES in Enclave at Kelsey Park w/so much charm & personality! Located in Cooper Liberty High, this 4Bed/4Bath/Oversized Garage, Wet Bar, 3 living areas & Outdoor Fireplace w/covered patio is an entertainer's dream! Living w/amazing light, detailed ceiling & fireplace! Chef's Kitchen w/huge island, Gas Cooktop, pot filler, dbl ovens & walk-in pantry! 2nd living w/pocket doors, perfect for office & Wet bar w/ice machine & Bev Fridge. 1st flr Master Suite w/patio access, walk-in shower w/dual heads, soaking tub, makeup vanity, walk-in closet w/2 built-in dressers & 3rd row! 1st flr guest suite w/walk-in shower & walk-in closet, great for MIL! 2nd flr-flex space & 2 huge guest suites w/own baths & walk-in closets. Laundry RM w/sink, storage & mud bench. Fenced backyard w/room for POOL! Spray Foam Insul, 8'doors, NO CARPET, builder warranty & more! Walk to Park, close to shopping & restaurants! Come see what the Ventura Difference is all about!
Home Details
Home Type
- Single Family
Est. Annual Taxes
- $1,017
Year Built
- Built in 2024 | New Construction
Lot Details
- 8,231 Sq Ft Lot
- Cul-De-Sac
- Fenced Yard
- Landscaped
- Corner Lot
- Front and Back Yard Sprinklers
HOA Fees
- $30 Monthly HOA Fees
Parking
- 2 Car Attached Garage
- Side Facing Garage
- Garage Door Opener
Home Design
- Traditional Architecture
- Brick Exterior Construction
- Slab Foundation
- Foam Insulation
- Composition Roof
Interior Spaces
- 3,823 Sq Ft Home
- Built-In Features
- Bookcases
- Ceiling Fan
- Wood Burning Fireplace
- Self Contained Fireplace Unit Or Insert
- Fireplace With Gas Starter
- Double Pane Windows
- Window Treatments
- Family Room
- Living Room with Fireplace
- Dining Room
- Bonus Room
- Game Room
- Storage
- Utility Room
- Luxury Vinyl Tile Flooring
- Pull Down Stairs to Attic
Kitchen
- Breakfast Bar
- Double Oven
- Indoor Grill
- Gas Range
- Microwave
- Built-In Refrigerator
- Dishwasher
- Kitchen Island
- Quartz Countertops
- Disposal
Bedrooms and Bathrooms
- 4 Bedrooms
- Primary Bedroom on Main
- En-Suite Bathroom
- Walk-In Closet
- 4 Full Bathrooms
- Double Vanity
Laundry
- Laundry Room
- Sink Near Laundry
- Electric Dryer Hookup
Home Security
- Security System Leased
- Smart Home
- Smart Thermostat
Accessible Home Design
- Accessible Doors
Outdoor Features
- Covered patio or porch
- Outdoor Fireplace
- Outdoor Kitchen
Utilities
- Central Heating and Cooling System
- Heating System Uses Natural Gas
Listing and Financial Details
- Assessor Parcel Number R347154
Community Details
Recreation
- Park
Map
Home Values in the Area
Average Home Value in this Area
Property History
| Date | Event | Price | Change | Sq Ft Price |
|---|---|---|---|---|
| 04/17/2025 04/17/25 | Sold | -- | -- | -- |
| 02/24/2025 02/24/25 | Pending | -- | -- | -- |
| 01/06/2025 01/06/25 | For Sale | $739,900 | -- | $194 / Sq Ft |
Tax History
| Year | Tax Paid | Tax Assessment Tax Assessment Total Assessment is a certain percentage of the fair market value that is determined by local assessors to be the total taxable value of land and additions on the property. | Land | Improvement |
|---|---|---|---|---|
| 2024 | $1,017 | $49,000 | $49,000 | $0 |
| 2023 | $1,473 | $70,000 | $70,000 | $0 |
Mortgage History
| Date | Status | Loan Amount | Loan Type |
|---|---|---|---|
| Closed | $494,000 | Construction |
Similar Homes in Lubbock, TX
Source: Lubbock Association of REALTORS®
MLS Number: 202500255
APN: R347154
