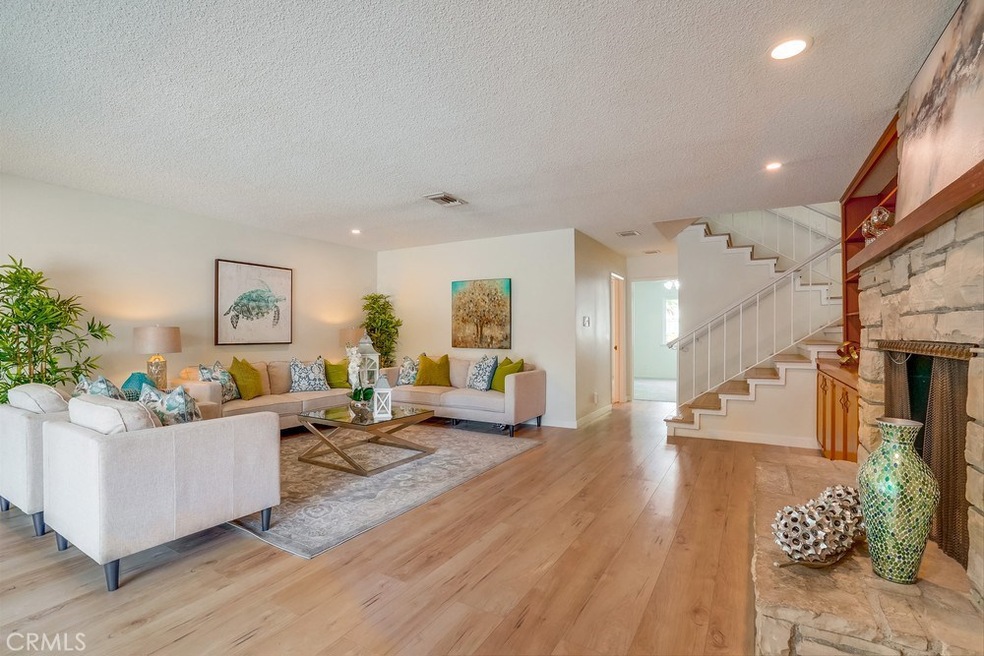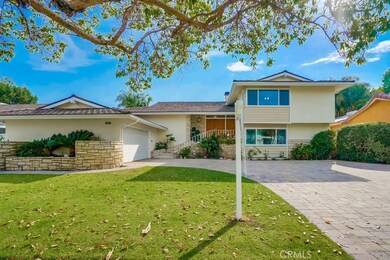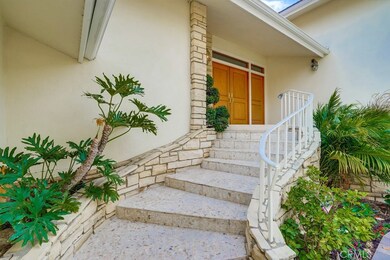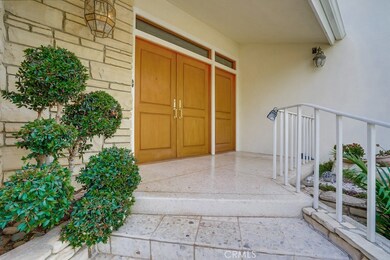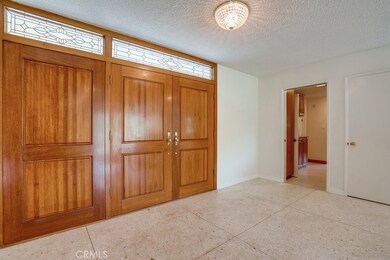
4034 Country Club Dr Lakewood, CA 90712
Lakewood Country Club Estates NeighborhoodHighlights
- Golf Course Community
- In Ground Pool
- Golf Course View
- Mark Twain Elementary School Rated A-
- Primary Bedroom Suite
- Updated Kitchen
About This Home
As of March 2022Make this golf course, poolside Modern Masterpiece your new home! Located on the 14th hole of the prestigious Lakewood Country Club Estates, this refurbished sun-filled home has sweeping views overlooking the expansive backyard, pool and serene landscaping. The fireside living room opens to the dining and lounging areas with recessed lighting and brand new flooring. The kitchen features wood cabinetry, a travertine back splash and floor, black granite counter tops, stainless steel appliances, a five burner gas range and Sub Zero refrigerator. The family room boasts a second fireplace, built-in cabinetry and opens to the inviting covered patio. Curated landscaping gives the backyard and refreshing pool a feeling of privacy that most golf course properties do not have. The home features an exercise/office suite with separate entrance that can easily double as a separate guest room. All bedrooms are spacious with attached bathrooms. This luxurious residence has been lovingly cared for and now is ready to be a home for the next lucky family.
Home Details
Home Type
- Single Family
Est. Annual Taxes
- $24,310
Year Built
- Built in 1964
Lot Details
- 9,882 Sq Ft Lot
- Sprinkler System
- Property is zoned LKR17500*
Parking
- 2 Car Attached Garage
- Parking Available
- Front Facing Garage
- Driveway
Home Design
- Modern Architecture
Interior Spaces
- 3,358 Sq Ft Home
- 2-Story Property
- Double Pane Windows
- Entrance Foyer
- Family Room with Fireplace
- Living Room with Fireplace
- Home Office
- Home Gym
- Golf Course Views
- Laundry Room
Kitchen
- Updated Kitchen
- Granite Countertops
Flooring
- Laminate
- Stone
Bedrooms and Bathrooms
- 3 Bedrooms
- Primary Bedroom Suite
- Walk-In Closet
- Makeup or Vanity Space
- Dual Vanity Sinks in Primary Bathroom
- Bathtub
- Walk-in Shower
Outdoor Features
- In Ground Pool
- Covered patio or porch
Location
- Property is near a clubhouse
- Suburban Location
Utilities
- Central Heating and Cooling System
Listing and Financial Details
- Tax Lot 51
- Tax Tract Number 20403
- Assessor Parcel Number 7150024001
Community Details
Overview
- No Home Owners Association
Recreation
- Golf Course Community
Map
Home Values in the Area
Average Home Value in this Area
Property History
| Date | Event | Price | Change | Sq Ft Price |
|---|---|---|---|---|
| 03/30/2022 03/30/22 | Sold | $1,819,798 | +4.0% | $542 / Sq Ft |
| 02/17/2022 02/17/22 | Pending | -- | -- | -- |
| 02/08/2022 02/08/22 | For Sale | $1,750,000 | +26.4% | $521 / Sq Ft |
| 09/29/2020 09/29/20 | Sold | $1,385,000 | +1.5% | $412 / Sq Ft |
| 08/19/2020 08/19/20 | For Sale | $1,365,000 | 0.0% | $406 / Sq Ft |
| 01/31/2017 01/31/17 | Rented | $3,650 | -5.2% | -- |
| 11/28/2016 11/28/16 | For Rent | $3,850 | +10.0% | -- |
| 11/22/2015 11/22/15 | Rented | $3,500 | 0.0% | -- |
| 08/24/2015 08/24/15 | For Rent | $3,500 | -- | -- |
Tax History
| Year | Tax Paid | Tax Assessment Tax Assessment Total Assessment is a certain percentage of the fair market value that is determined by local assessors to be the total taxable value of land and additions on the property. | Land | Improvement |
|---|---|---|---|---|
| 2024 | $24,310 | $1,893,316 | $1,144,440 | $748,876 |
| 2023 | $23,914 | $1,856,193 | $1,122,000 | $734,193 |
| 2022 | $17,597 | $1,412,700 | $999,192 | $413,508 |
| 2021 | $17,260 | $1,385,000 | $979,600 | $405,400 |
| 2020 | $8,718 | $670,182 | $235,941 | $434,241 |
| 2019 | $8,618 | $657,042 | $231,315 | $425,727 |
| 2018 | $8,279 | $644,160 | $226,780 | $417,380 |
| 2016 | $7,603 | $619,149 | $217,975 | $401,174 |
| 2015 | $7,303 | $609,849 | $214,701 | $395,148 |
| 2014 | $7,249 | $597,904 | $210,496 | $387,408 |
Mortgage History
| Date | Status | Loan Amount | Loan Type |
|---|---|---|---|
| Open | $1,484,900 | New Conventional | |
| Previous Owner | $1,108,000 | New Conventional | |
| Previous Owner | $138,233 | New Conventional | |
| Previous Owner | $318,000 | Unknown | |
| Previous Owner | $352,800 | No Value Available | |
| Previous Owner | $327,900 | No Value Available |
Deed History
| Date | Type | Sale Price | Title Company |
|---|---|---|---|
| Grant Deed | $1,820,000 | Old Republic Title | |
| Grant Deed | $1,385,000 | Ticor Title Company | |
| Interfamily Deed Transfer | -- | None Available | |
| Grant Deed | $441,000 | North American Title Co | |
| Individual Deed | -- | Commonwealth Land Title Co | |
| Grant Deed | $420,000 | Commonwealth Land Title Co | |
| Quit Claim Deed | -- | -- | |
| Quit Claim Deed | -- | -- |
Similar Homes in the area
Source: California Regional Multiple Listing Service (CRMLS)
MLS Number: PW20166787
APN: 7150-024-001
- 4458 Pepperwood Ave
- 4354 Fairway Dr
- 3504 Centralia St
- 4733 Lakewood Blvd
- 4620 E Harvey Way
- 3326 Harvey Way
- 4740 Pepperwood Ave
- 4701 E Village Rd
- 3533 Deerford St
- 4847 Lakewood Blvd
- 4727 Levelside Ave
- 4917 Verdura Ave
- 4863 Graywood Ave
- 4138 Obispo Ave
- 3329 Del Amo Blvd
- 5032 Verdura Ave
- 3123 Silva St
- 2874 Allred St
- 4642 Vangold Ave
- 5229 Minturn Ave
