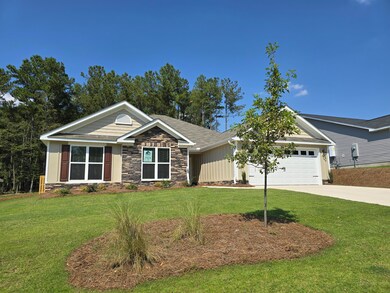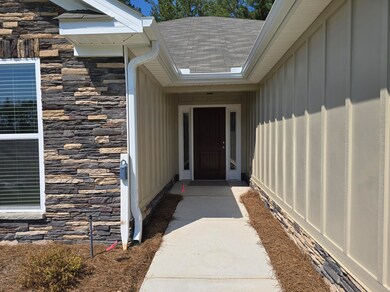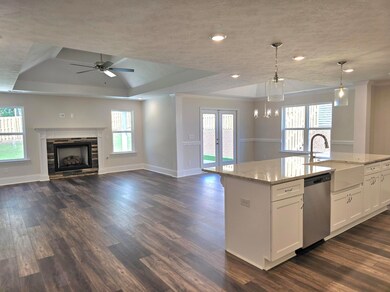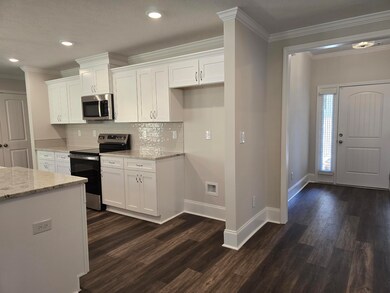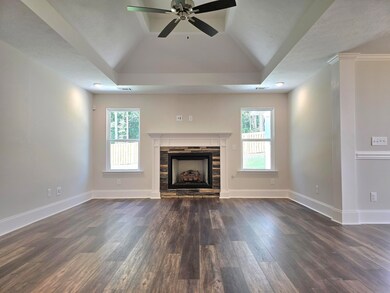
4034 Glasgow Pass Graniteville, SC 29829
Highlights
- Under Construction
- Ranch Style House
- Covered patio or porch
- Clubhouse
- Great Room with Fireplace
- 2 Car Attached Garage
About This Home
As of October 2024Welcome to this stunning 4-bedroom, 2.5-bathroom Jefferson 7 EL plan by Bill Beazley Homes in desirable Clearwater Preserve. This home boasts exquisite features and modern upgrades throughout, making it a perfect blend of luxury and comfort. Step into the heart of the home and be greeted by beautiful granite countertops, a full tile backsplash, and painted cabinets with soft close hardware. The white ceramic farmhouse sink and upgraded polished chrome pull-out faucet add a touch of elegance to the kitchen. Enjoy the convenience of a garbage disposal and ice maker line, perfect for everyday living and entertaining. The interior of this home is designed to impress, with cathedral and vaulted ceilings creating a sense of spaciousness. The raised, two-panel arched interior doors and frieze carpet by Shaw add a touch of sophistication to the living spaces. Cozy up by the 36'' ventless gas fireplace with logs or stay cool with ceiling fans in the great room and owner's bedroom. Additional interior features include upgraded interior paint, painted stippled ceilings, 2'' faux wood white blinds on the front of the home, smoke alarms, and carbon monoxide detectors for added safety. The mud bench provides a convenient space for organization, while the house is built to South Carolina Energy Code Standards for energy efficiency. This home is equipped with modern amenities such as programmable Smart thermostats, R-30 insulated ceilings, R13 insulated exterior walls, water-saving low-flow toilets, and a tankless gas water heater. The insulated fiberglass front door, steel insulated low-E insulated double-pane windows with tilt sash, and vinyl construction with stone and shake accents enhance the home's durability and energy efficiency. Outside, you'll find a beautifully landscaped exterior with latex paint on paintable surfaces, 20-year three-tab fiberglass shingles, exterior electrical outlets, and deadbolt locks for added security. Generous attic storage with an insulated pull-down staircase provides ample storage space. The owner's bathroom features modern quartz countertops, painted cabinetry, framed mirrors, and upgraded vinyl tile flooring. Relax in the 5' garden tub, walk-in shower with a semi-frameless shower door, and double vanities. Evacore waterproof click flooring in the living areas adds durability and style. This home is equipped with a power pantry, GE stainless steel appliances, including an ENERGY STAR(r) dishwasher, smooth-top range, built-in microwave hood vented to the outside, and a Qolsys Smart Home Security system supported by CAT6/RG6 wiring. The exterior features a covered back porch, 6' privacy fence enclosing the usable back yard, Bermuda Sod and Programmable Sprinkler system in front, sides and rear yard. Enjoy peace of mind with a 10-year StrucSure Home Warranty (transferable) and a one-year builder's warranty. The community amenities include sidewalks throughout, underground utilities, a large pavilion, streetlights, and a planned pool, offering a vibrant and welcoming neighborhood for residents to enjoy. Experience luxury living in this meticulously crafted home by Bill Beazley Homes. 625-CP-7009-01
Last Agent to Sell the Property
Berkshire Hathaway HomeServices Beazley Realtors Brokerage Phone: 706-863-1775 License #389163

Co-Listed By
Berkshire Hathaway HomeServices Beazley Realtors Brokerage Phone: 706-863-1775 License #358083
Home Details
Home Type
- Single Family
Est. Annual Taxes
- $802
Year Built
- Built in 2024 | Under Construction
Lot Details
- 10,454 Sq Ft Lot
- Lot Dimensions are 150 x 70
- Privacy Fence
- Fenced
- Landscaped
- Front and Back Yard Sprinklers
HOA Fees
- $37 Monthly HOA Fees
Parking
- 2 Car Attached Garage
- Garage Door Opener
Home Design
- Ranch Style House
- Slab Foundation
- Composition Roof
- Stone Siding
- Vinyl Siding
- HardiePlank Type
Interior Spaces
- 2,281 Sq Ft Home
- Wired For Data
- Ceiling Fan
- Ventless Fireplace
- Gas Log Fireplace
- Insulated Windows
- Blinds
- Entrance Foyer
- Great Room with Fireplace
- Dining Room
- Washer Hookup
Kitchen
- Eat-In Kitchen
- Electric Range
- Built-In Microwave
- Ice Maker
- Dishwasher
- Kitchen Island
- Disposal
Flooring
- Carpet
- Laminate
- Luxury Vinyl Tile
Bedrooms and Bathrooms
- 4 Bedrooms
- Walk-In Closet
Attic
- Pull Down Stairs to Attic
- Partially Finished Attic
Home Security
- Home Security System
- Fire and Smoke Detector
Outdoor Features
- Covered patio or porch
Schools
- Clearwater Elementary School
- Lbc Middle School
- Midland Valley High School
Utilities
- Central Air
- Vented Exhaust Fan
- Heating System Uses Natural Gas
- Tankless Water Heater
- Cable TV Available
Listing and Financial Details
- Legal Lot and Block 6 / A
- Assessor Parcel Number 0232004006
Community Details
Overview
- Built by Bill Beazley Homes
- Clearwater Preserve Subdivision
Amenities
- Clubhouse
Map
Home Values in the Area
Average Home Value in this Area
Property History
| Date | Event | Price | Change | Sq Ft Price |
|---|---|---|---|---|
| 10/11/2024 10/11/24 | Sold | $367,900 | 0.0% | $161 / Sq Ft |
| 09/18/2024 09/18/24 | Pending | -- | -- | -- |
| 05/31/2024 05/31/24 | For Sale | $367,900 | -- | $161 / Sq Ft |
Tax History
| Year | Tax Paid | Tax Assessment Tax Assessment Total Assessment is a certain percentage of the fair market value that is determined by local assessors to be the total taxable value of land and additions on the property. | Land | Improvement |
|---|---|---|---|---|
| 2023 | $802 | $3,420 | $3,420 | $0 |
| 2022 | $0 | $0 | $0 | $0 |
Mortgage History
| Date | Status | Loan Amount | Loan Type |
|---|---|---|---|
| Open | $355,020 | FHA | |
| Previous Owner | $13,000,000 | Construction |
Deed History
| Date | Type | Sale Price | Title Company |
|---|---|---|---|
| Special Warranty Deed | $367,900 | None Listed On Document | |
| Warranty Deed | -- | None Listed On Document |
Similar Homes in Graniteville, SC
Source: REALTORS® of Greater Augusta
MLS Number: 529829
APN: 023-20-04-006
- 14-A Banter Dr
- 13-A Banter Dr
- 4076 Glasgow Pass
- 4086 Glasgow Pass
- 4087 Glasgow Pass
- 3066 Banter Dr
- Tbd Banter Dr
- 3118 Banter Dr
- 6011 Armant St
- 8386 Bannock Cir
- 3229 Banter Dr
- 8370 Bannock Cir
- 8350 Bannock Cir
- 6-D Bannock Cir
- 33-B Bannock Cir
- 7-D Bannock Cir
- 3-F Paisley Cir
- 11-C Bannock Cir
- 19-C Bannock Cir
- 7222 Paisley Cir

