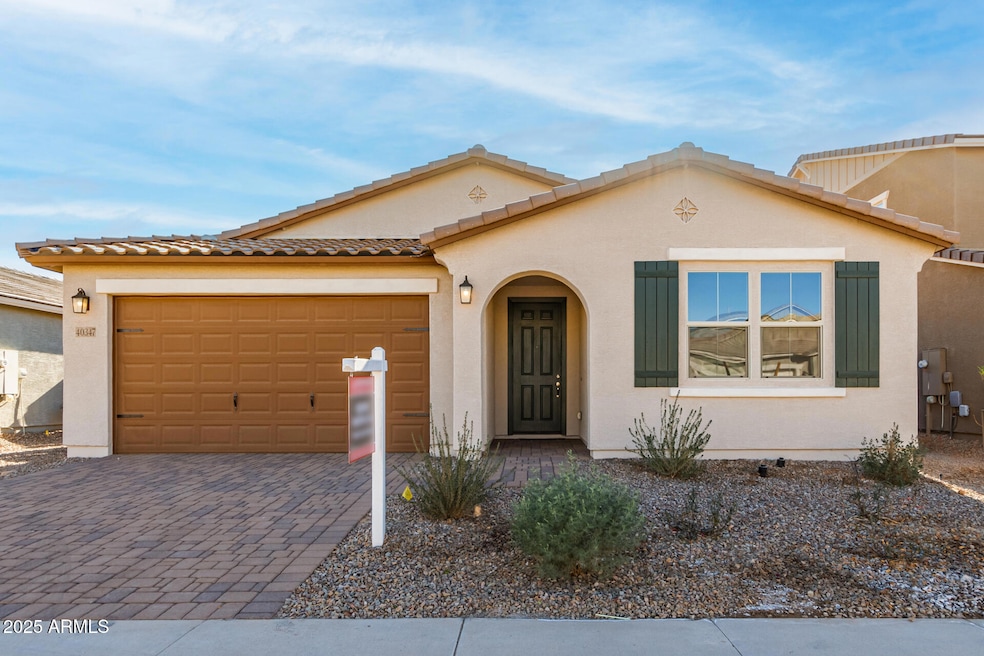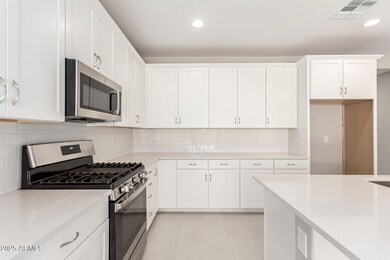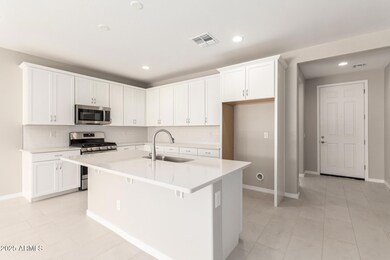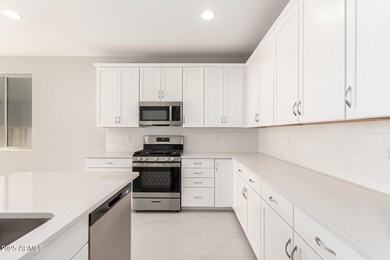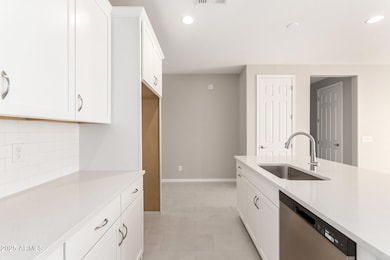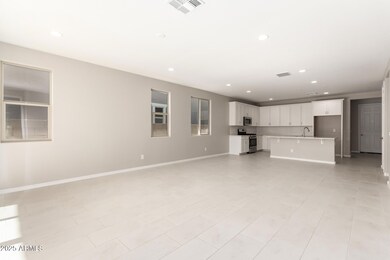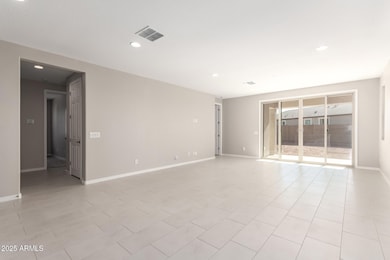
40347 W Wade Dr Maricopa, AZ 85138
Rancho El Dorado NeighborhoodEstimated payment $2,235/month
Highlights
- Eat-In Kitchen
- Dual Vanity Sinks in Primary Bathroom
- Community Playground
- Double Pane Windows
- Cooling Available
- Tile Flooring
About This Home
Alexandrite Floor Plan. Structural options include, Paver Driveway & Entryway, 9' Ceiling and 8' Interior Doors, Tankless Water Heater, Gas Stub for Range/Oven, Gas Stub at Back Patio, Soft Water Loop, 8' Garage Door (instead of standard 7'), Garage Service Door and additional window in Master & Great Room. Smart Thermostat and Tech Hub are included. Kitchen has 42'' Premier White Cabinets w/ Hardware, Quartz Countertop, Tile Backsplash, Pendant Pre-Wires and SS Appliances. Home has Two-Tone Paint and Upgraded Baseboards. 12''x24'' Plank Tile Flooring is found throughout the home, except for bedrooms, which have Upgraded Carpet/Pad. All bathrooms have Raised Vanities, Upgraded Cabinets and the Master Shower has a Tile Surround. Ceiling Fan Pre-wires in all Bedrooms, Great Room & Covered Patio. Electric provided by Electrical District No. 3, Water provided by Santa Cruz Water Company and Rentals are ok as long as the initial term is for 1-yr.
Open House Schedule
-
Saturday, April 26, 202511:00 am to 3:00 pm4/26/2025 11:00:00 AM +00:004/26/2025 3:00:00 PM +00:00Add to Calendar
-
Sunday, April 27, 202511:00 am to 3:00 pm4/27/2025 11:00:00 AM +00:004/27/2025 3:00:00 PM +00:00Add to Calendar
Home Details
Home Type
- Single Family
Est. Annual Taxes
- $123
Year Built
- Built in 2024 | Under Construction
Lot Details
- 5,798 Sq Ft Lot
- Block Wall Fence
- Front Yard Sprinklers
- Sprinklers on Timer
HOA Fees
- $80 Monthly HOA Fees
Parking
- 2 Car Garage
Home Design
- Wood Frame Construction
- Tile Roof
- Block Exterior
- Stucco
Interior Spaces
- 1,730 Sq Ft Home
- 1-Story Property
- Ceiling height of 9 feet or more
- Double Pane Windows
- ENERGY STAR Qualified Windows with Low Emissivity
- Vinyl Clad Windows
- Washer and Dryer Hookup
Kitchen
- Eat-In Kitchen
- Breakfast Bar
- Built-In Microwave
- ENERGY STAR Qualified Appliances
- Kitchen Island
Flooring
- Carpet
- Tile
Bedrooms and Bathrooms
- 3 Bedrooms
- 2 Bathrooms
- Dual Vanity Sinks in Primary Bathroom
- Low Flow Plumbing Fixtures
Eco-Friendly Details
- ENERGY STAR Qualified Equipment
Schools
- Santa Cruz Elementary School
- Desert Wind Middle School
- Maricopa High School
Utilities
- Cooling Available
- Heating System Uses Natural Gas
- Water Softener
Listing and Financial Details
- Tax Lot 612
- Assessor Parcel Number 512-45-612
Community Details
Overview
- Association fees include ground maintenance
- Lakes At Red Association, Phone Number (602) 957-9191
- Built by Richmond American
- Rancho El Dorado Phase Iii Parcel 52 Subdivision, Alexandrite Floorplan
Recreation
- Community Playground
- Bike Trail
Map
Home Values in the Area
Average Home Value in this Area
Tax History
| Year | Tax Paid | Tax Assessment Tax Assessment Total Assessment is a certain percentage of the fair market value that is determined by local assessors to be the total taxable value of land and additions on the property. | Land | Improvement |
|---|---|---|---|---|
| 2025 | $121 | -- | -- | -- |
| 2024 | $120 | -- | -- | -- |
| 2023 | $123 | $1,500 | $1,500 | $0 |
| 2022 | $120 | $1,500 | $1,500 | $0 |
| 2021 | $122 | $1,120 | $0 | $0 |
| 2020 | $117 | $560 | $0 | $0 |
| 2019 | $114 | $560 | $0 | $0 |
| 2018 | $114 | $560 | $0 | $0 |
| 2017 | $111 | $560 | $0 | $0 |
| 2016 | $102 | $560 | $560 | $0 |
| 2014 | -- | $448 | $448 | $0 |
Property History
| Date | Event | Price | Change | Sq Ft Price |
|---|---|---|---|---|
| 04/08/2025 04/08/25 | For Sale | $384,995 | 0.0% | $223 / Sq Ft |
| 04/05/2025 04/05/25 | Off Market | $384,995 | -- | -- |
| 03/05/2025 03/05/25 | Price Changed | $384,995 | -1.3% | $223 / Sq Ft |
| 02/04/2025 02/04/25 | Price Changed | $389,995 | -2.5% | $225 / Sq Ft |
| 01/23/2025 01/23/25 | Price Changed | $399,995 | -2.9% | $231 / Sq Ft |
| 12/30/2024 12/30/24 | Price Changed | $411,995 | +3.0% | $238 / Sq Ft |
| 12/17/2024 12/17/24 | Price Changed | $399,995 | -0.5% | $231 / Sq Ft |
| 12/02/2024 12/02/24 | Price Changed | $401,995 | +0.5% | $232 / Sq Ft |
| 11/25/2024 11/25/24 | Price Changed | $399,995 | +1.5% | $231 / Sq Ft |
| 11/03/2024 11/03/24 | Price Changed | $393,995 | +1.0% | $228 / Sq Ft |
| 10/16/2024 10/16/24 | Price Changed | $389,995 | -2.5% | $225 / Sq Ft |
| 09/13/2024 09/13/24 | Price Changed | $399,995 | +3.9% | $231 / Sq Ft |
| 08/01/2024 08/01/24 | Price Changed | $384,995 | -3.8% | $223 / Sq Ft |
| 07/15/2024 07/15/24 | For Sale | $399,995 | 0.0% | $231 / Sq Ft |
| 07/03/2024 07/03/24 | Pending | -- | -- | -- |
| 05/02/2024 05/02/24 | Price Changed | $399,995 | -2.4% | $231 / Sq Ft |
| 04/19/2024 04/19/24 | For Sale | $409,995 | -- | $237 / Sq Ft |
Similar Homes in Maricopa, AZ
Source: Arizona Regional Multiple Listing Service (ARMLS)
MLS Number: 6693694
APN: 512-45-612
- 21615 N Daniel Dr
- 40548 W Wade Dr
- 40519 W Wade Dr
- 21641 N Daniel Dr
- 40500 W Wade Dr
- 21614 N Daniel Dr
- 40461 W Wade Dr
- 40347 W Wade Dr
- 40258 W Michaels Dr
- 39967 W Anne Ln
- 39966 W Anne Ln
- 40140 W Elm Dr
- 0 W Smith Enke Rd Unit 6844661
- 40065 W Wolf Dr
- 40065 W Wolf Dr
- 40065 W Wolf Dr
- 40065 W Wolf Dr
- 40530 W Michaels Dr
- 40482 W Michaels Dr
- 40175 W Wade Dr
