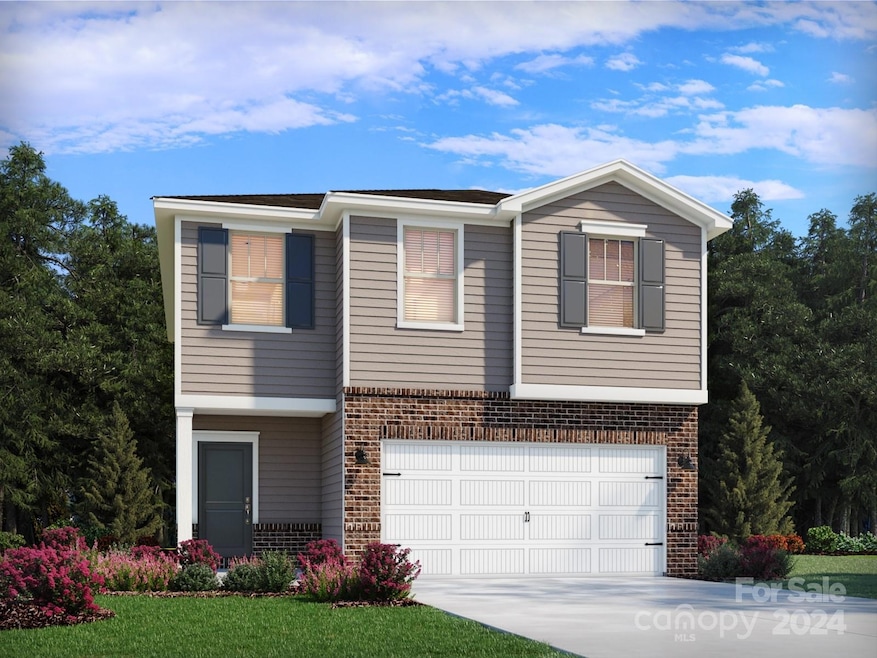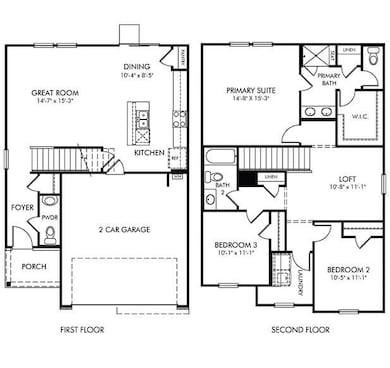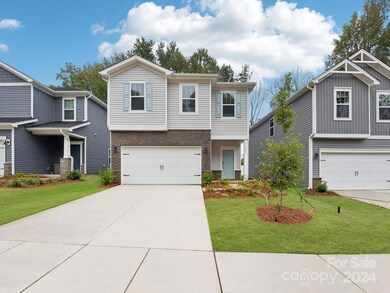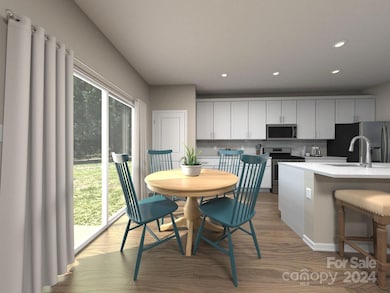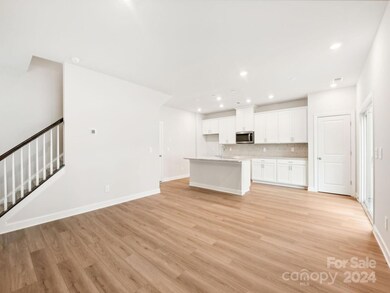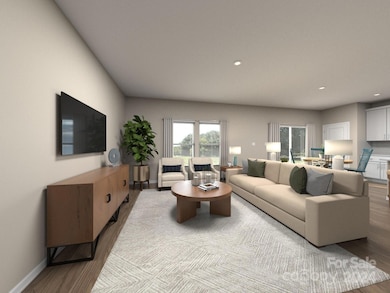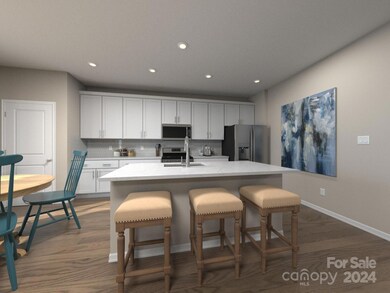
4035 Bufflehead Dr Charlotte, NC 28269
Henderson Circle NeighborhoodEstimated payment $2,602/month
Highlights
- New Construction
- Traditional Architecture
- Walk-In Closet
- Open Floorplan
- Covered patio or porch
- Card or Code Access
About This Home
Brand new, energy-efficient home available by Oct 2024! Skip takeout and cook dinner in the Decatur’s well-appointed kitchen instead, complete with island and large pantry. Upstairs, the loft makes a great office. Dual sinks and a walk-in closet complement the primary suite. Now selling, Henderson Manor features two-story energy-efficient homes in Charlotte. This prime location close to Uptown Charlotte will provide homeowners with a vibrant urban lifestyle and access to numerous dining, shopping and entertainment options. Schedule a tour today to learn more about available homes and pricing. Each of our homes is built with innovative, energy-efficient features designed to help you enjoy more savings, better health, real comfort and peace of mind.
Listing Agent
Meritage Homes of the Carolinas Brokerage Email: contact.charlotte@meritagehomes.com License #263639
Co-Listing Agent
Meritage Homes of the Carolinas Brokerage Email: contact.charlotte@meritagehomes.com License #89487
Home Details
Home Type
- Single Family
Year Built
- Built in 2024 | New Construction
HOA Fees
- $104 Monthly HOA Fees
Parking
- 2 Car Garage
- Garage Door Opener
- Driveway
Home Design
- Traditional Architecture
- Brick Exterior Construction
- Slab Foundation
- Advanced Framing
- Spray Foam Insulation
- Vinyl Siding
- Stone Veneer
Interior Spaces
- 2-Story Property
- Open Floorplan
- Entrance Foyer
- Pull Down Stairs to Attic
- Kitchen Island
- Laundry Room
Flooring
- Tile
- Vinyl
Bedrooms and Bathrooms
- 3 Bedrooms
- Walk-In Closet
- Low Flow Plumbing Fixtures
Schools
- Winding Springs Elementary School
- North Mecklenburg High School
Utilities
- Heat Pump System
- Cable TV Available
Additional Features
- No or Low VOC Paint or Finish
- Covered patio or porch
Listing and Financial Details
- Assessor Parcel Number 03721221
Community Details
Overview
- Cams Association, Phone Number (704) 731-5560
- Built by Meritage Homes
- Henderson Manor Subdivision, Edenton Floorplan
- Mandatory home owners association
Security
- Card or Code Access
Map
Home Values in the Area
Average Home Value in this Area
Tax History
| Year | Tax Paid | Tax Assessment Tax Assessment Total Assessment is a certain percentage of the fair market value that is determined by local assessors to be the total taxable value of land and additions on the property. | Land | Improvement |
|---|---|---|---|---|
| 2024 | -- | $60,000 | $60,000 | -- |
Property History
| Date | Event | Price | Change | Sq Ft Price |
|---|---|---|---|---|
| 04/01/2025 04/01/25 | Pending | -- | -- | -- |
| 03/24/2025 03/24/25 | Price Changed | $379,500 | -0.5% | $222 / Sq Ft |
| 12/20/2024 12/20/24 | Price Changed | $381,500 | 0.0% | $223 / Sq Ft |
| 12/19/2024 12/19/24 | Price Changed | $381,330 | -9.1% | $223 / Sq Ft |
| 11/18/2024 11/18/24 | For Sale | $419,500 | -- | $245 / Sq Ft |
Similar Homes in Charlotte, NC
Source: Canopy MLS (Canopy Realtor® Association)
MLS Number: 4200347
APN: 037-212-21
- 3013 Summit Oaks Rd
- 4007 Bufflehead Dr
- 4019 Bufflehead Dr
- 4008 Bufflehead Dr
- 4035 Bufflehead Dr
- 3032 Summit Oaks Rd
- 3041 Summit Oaks Rd
- 3004 Summit Oaks Rd
- 4032 Bufflehead Dr
- 7501 Old Statesville Rd
- 7147 Henderson Valley Ln
- 7518 Lena St
- 4418 Palustris Ct
- 4242 Quinn Dr
- 7306 Fox Point Dr
- 4907 Victoria Ave
- 4827 Victoria Ave
- 4903 Victoria Ave
- 4821 Victoria Ave
- 4819 Victoria Ave
