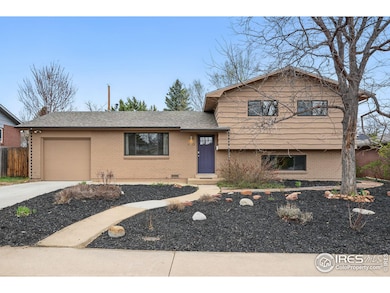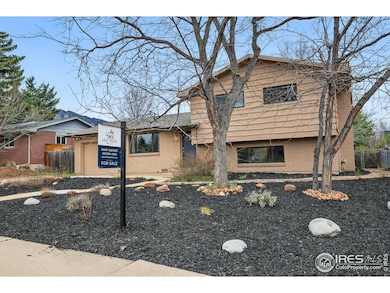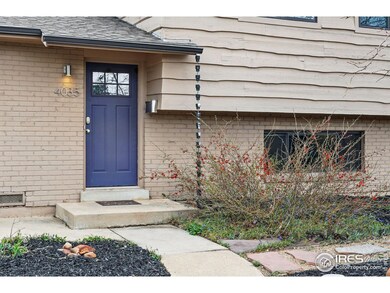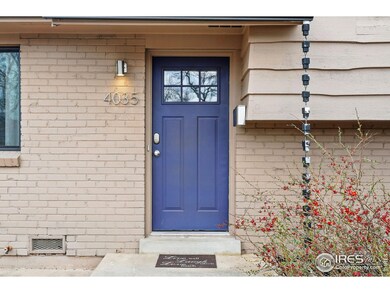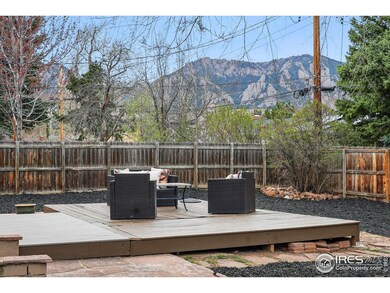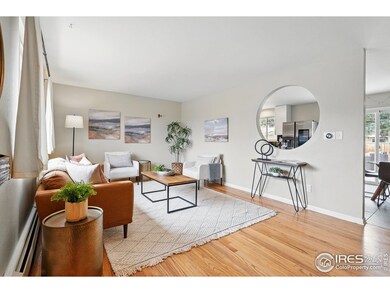
4035 Darley Ave Boulder, CO 80305
Table Mesa NeighborhoodEstimated payment $6,792/month
Highlights
- Open Floorplan
- Mountain View
- Contemporary Architecture
- Bear Creek Elementary School Rated A
- Deck
- Wood Flooring
About This Home
Enjoy this renovated 3 bedroom/2 bathroom home with stunning mountain views in a prime location west of Broadway! This beautiful home sits on a large lot that has been recently landscaped with a great storage shed and one car attached garage. Renovated chefs kitchen adjoining the living room with hardwood floors, extra large primary bedroom with mountain views. The second upstairs bedroom also has a large window to see breathtaking views of the Flatirons! Downstairs has its own separate entrance complete with bedroom, bathroom, laundry area and a cozy extra living space with wood burning fireplace and custom wet bar. Newer roof, windows, boiler and hot water heater. Walk to Veile Lake Park and Table Mesa Center with shopping, restaurants and grocery stores. Minutes to CU and downtown Boulder with prime access to Highway 36 to Denver and Highway 93 to Golden.
Home Details
Home Type
- Single Family
Est. Annual Taxes
- $6,160
Year Built
- Built in 1962
Lot Details
- 7,048 Sq Ft Lot
- South Facing Home
- Fenced
Parking
- 1 Car Attached Garage
Home Design
- Contemporary Architecture
- Brick Veneer
- Wood Frame Construction
- Composition Roof
Interior Spaces
- 1,580 Sq Ft Home
- 3-Story Property
- Open Floorplan
- Wet Bar
- Ceiling Fan
- Window Treatments
- Wood Flooring
- Mountain Views
Kitchen
- Eat-In Kitchen
- Gas Oven or Range
- Microwave
- Dishwasher
- Disposal
Bedrooms and Bathrooms
- 3 Bedrooms
- Primary Bathroom is a Full Bathroom
Laundry
- Laundry on lower level
- Dryer
- Washer
Outdoor Features
- Deck
- Outdoor Storage
Schools
- Bear Creek Elementary School
- Southern Hills Middle School
- Fairview High School
Utilities
- Air Conditioning
- Baseboard Heating
Community Details
- No Home Owners Association
- Mountain Terrace Subdivision
Listing and Financial Details
- Assessor Parcel Number R0013604
Map
Home Values in the Area
Average Home Value in this Area
Tax History
| Year | Tax Paid | Tax Assessment Tax Assessment Total Assessment is a certain percentage of the fair market value that is determined by local assessors to be the total taxable value of land and additions on the property. | Land | Improvement |
|---|---|---|---|---|
| 2024 | $6,050 | $69,191 | $57,962 | $11,229 |
| 2023 | $6,050 | $69,191 | $61,647 | $11,229 |
| 2022 | $5,385 | $57,178 | $45,349 | $11,829 |
| 2021 | $5,063 | $58,823 | $46,654 | $12,169 |
| 2020 | $4,255 | $48,885 | $39,111 | $9,774 |
| 2019 | $4,190 | $48,885 | $39,111 | $9,774 |
| 2018 | $4,083 | $47,095 | $30,312 | $16,783 |
| 2017 | $3,955 | $52,067 | $33,512 | $18,555 |
| 2016 | $3,492 | $40,342 | $24,358 | $15,984 |
| 2015 | $3,307 | $32,405 | $13,930 | $18,475 |
| 2014 | $2,725 | $32,405 | $13,930 | $18,475 |
Property History
| Date | Event | Price | Change | Sq Ft Price |
|---|---|---|---|---|
| 04/21/2025 04/21/25 | Price Changed | $1,125,000 | -2.2% | $712 / Sq Ft |
| 03/29/2025 03/29/25 | For Sale | $1,150,000 | +69.1% | $728 / Sq Ft |
| 01/28/2019 01/28/19 | Off Market | $680,000 | -- | -- |
| 04/18/2017 04/18/17 | Sold | $680,000 | +0.7% | $430 / Sq Ft |
| 03/19/2017 03/19/17 | Pending | -- | -- | -- |
| 03/03/2017 03/03/17 | For Sale | $675,000 | -- | $427 / Sq Ft |
Deed History
| Date | Type | Sale Price | Title Company |
|---|---|---|---|
| Warranty Deed | $680,000 | Land Title Guarantee Co | |
| Warranty Deed | $270,000 | -- | |
| Deed | -- | -- | |
| Deed | $87,000 | -- | |
| Warranty Deed | $62,000 | -- |
Mortgage History
| Date | Status | Loan Amount | Loan Type |
|---|---|---|---|
| Open | $405,000 | New Conventional | |
| Closed | $410,000 | New Conventional | |
| Closed | $390,000 | New Conventional | |
| Previous Owner | $50,000 | Credit Line Revolving | |
| Previous Owner | $324,500 | New Conventional | |
| Previous Owner | $332,060 | New Conventional | |
| Previous Owner | $332,000 | Negative Amortization | |
| Previous Owner | $330,000 | Unknown | |
| Previous Owner | $287,000 | Unknown | |
| Previous Owner | $260,000 | No Value Available |
Similar Homes in Boulder, CO
Source: IRES MLS
MLS Number: 1029732
APN: 1577081-15-022
- 4361 Butler Cir
- 4380 Butler Cir
- 560 S 41st St
- 4560 Hanover Ave
- 3335 Darley Ave
- 1275 Berea Dr
- 4480 Hastings Dr
- 3495 Endicott Dr
- 4655 Ludlow St
- 1095 Tantra Park Cir
- 884 Ithaca Dr
- 2860 Table Mesa Dr
- 345 S 42nd St
- 3190 Stanford Ave
- 860 W Moorhead Cir Unit 2K
- 750 W Moorhead Cir Unit A
- 1535 Findlay Way
- 803 Ithaca Dr
- 4202 Greenbriar Blvd Unit 46
- 2850 Emerson Ave

