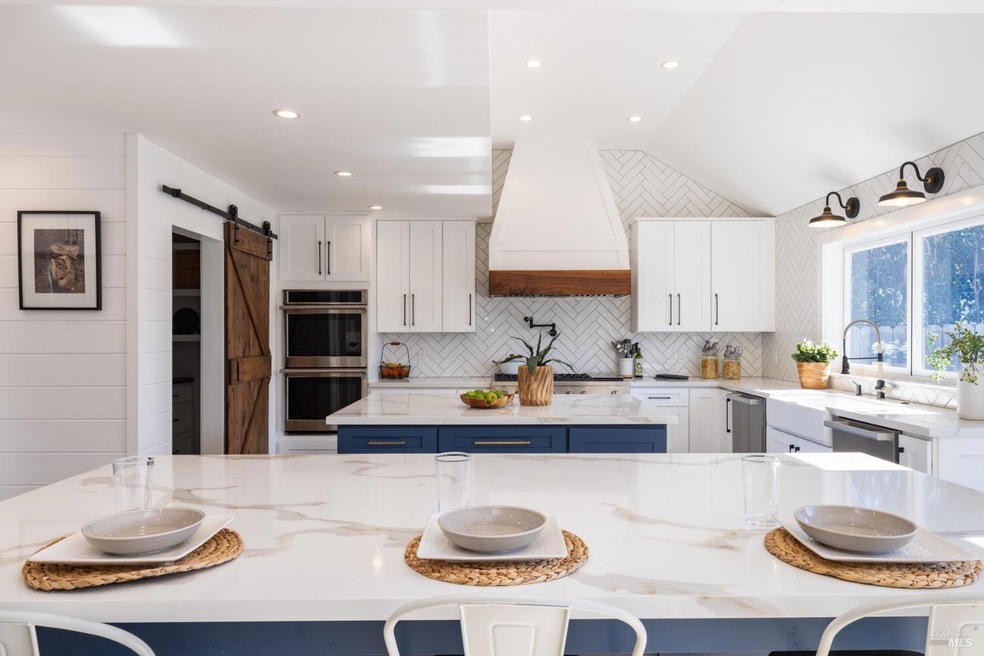
4035 Maher St Napa, CA 94558
Vineyard Estates NeighborhoodHighlights
- View of Hills
- Cathedral Ceiling
- Great Room
- Northwood Elementary School Rated A-
- Main Floor Bedroom
- Quartz Countertops
About This Home
As of October 2024Discover your dream home in Napa Valley, beautifully remodeled with 4 bedrooms and 3 baths. This stunning property boasts a chef's kitchen with two dishwashers and an open floor plan that seamlessly integrates living spaces. Extra-large, continuous sliders flood the interior with light and provide an effortless transition to the spacious, flat backyard with ample room for a pool. Conveniently located in the heart of Napa Valley, this home is the epitome of comfort, style, and convenience, making it an ideal sanctuary for those who appreciate the finer things in life.
Home Details
Home Type
- Single Family
Est. Annual Taxes
- $9,892
Year Built
- Built in 1974 | Remodeled
Lot Details
- 7,479 Sq Ft Lot
- Landscaped
Parking
- 2 Car Direct Access Garage
- Enclosed Parking
- Front Facing Garage
- Garage Door Opener
Home Design
- Side-by-Side
- Frame Construction
- Stucco
Interior Spaces
- 2,280 Sq Ft Home
- 2-Story Property
- Cathedral Ceiling
- Skylights
- Great Room
- Family Room Off Kitchen
- Living Room
- Views of Hills
Kitchen
- Breakfast Area or Nook
- Walk-In Pantry
- Butlers Pantry
- Double Oven
- Built-In Gas Oven
- Built-In Gas Range
- Range Hood
- Dishwasher
- Wine Refrigerator
- ENERGY STAR Qualified Appliances
- Kitchen Island
- Quartz Countertops
Flooring
- Carpet
- Laminate
Bedrooms and Bathrooms
- 4 Bedrooms
- Main Floor Bedroom
- Walk-In Closet
- Bathroom on Main Level
- 3 Full Bathrooms
Utilities
- Central Heating and Cooling System
- Tankless Water Heater
- Internet Available
- Cable TV Available
Listing and Financial Details
- Assessor Parcel Number 007-162-014-000
Map
Home Values in the Area
Average Home Value in this Area
Property History
| Date | Event | Price | Change | Sq Ft Price |
|---|---|---|---|---|
| 10/22/2024 10/22/24 | Sold | $1,250,000 | +6.4% | $548 / Sq Ft |
| 10/02/2024 10/02/24 | For Sale | $1,175,000 | +56.7% | $515 / Sq Ft |
| 05/24/2019 05/24/19 | Sold | $749,950 | 0.0% | $329 / Sq Ft |
| 05/24/2019 05/24/19 | Pending | -- | -- | -- |
| 02/05/2019 02/05/19 | For Sale | $749,950 | -- | $329 / Sq Ft |
Tax History
| Year | Tax Paid | Tax Assessment Tax Assessment Total Assessment is a certain percentage of the fair market value that is determined by local assessors to be the total taxable value of land and additions on the property. | Land | Improvement |
|---|---|---|---|---|
| 2023 | $9,892 | $804,150 | $321,660 | $482,490 |
| 2022 | $9,593 | $788,383 | $315,353 | $473,030 |
| 2021 | $9,460 | $772,925 | $309,170 | $463,755 |
| 2020 | $9,391 | $765,000 | $306,000 | $459,000 |
| 2019 | $5,343 | $414,055 | $135,504 | $278,551 |
| 2018 | $5,263 | $405,938 | $132,848 | $273,090 |
| 2017 | $5,149 | $397,980 | $130,244 | $267,736 |
| 2016 | $5,028 | $390,178 | $127,691 | $262,487 |
| 2015 | $4,697 | $384,318 | $125,773 | $258,545 |
| 2014 | $4,623 | $376,791 | $123,310 | $253,481 |
Mortgage History
| Date | Status | Loan Amount | Loan Type |
|---|---|---|---|
| Open | $875,000 | New Conventional | |
| Previous Owner | $249,000 | Credit Line Revolving | |
| Previous Owner | $699,000 | New Conventional | |
| Previous Owner | $692,995 | New Conventional | |
| Previous Owner | $674,955 | New Conventional | |
| Previous Owner | $1,034,000 | Adjustable Rate Mortgage/ARM | |
| Previous Owner | $236,000 | New Conventional | |
| Previous Owner | $265,000 | Unknown | |
| Previous Owner | $70,000 | Credit Line Revolving | |
| Previous Owner | $236,000 | Unknown | |
| Previous Owner | $247,500 | No Value Available |
Deed History
| Date | Type | Sale Price | Title Company |
|---|---|---|---|
| Grant Deed | $1,250,000 | First American Title | |
| Grant Deed | $750,000 | Fidelity National Title Co | |
| Interfamily Deed Transfer | -- | None Available | |
| Interfamily Deed Transfer | -- | None Available | |
| Interfamily Deed Transfer | -- | Advantage Title | |
| Grant Deed | $275,000 | Napa Land Title Company |
Similar Homes in Napa, CA
Source: Bay Area Real Estate Information Services (BAREIS)
MLS Number: 324078691
APN: 007-162-014
- 2230 Trower Ave
- 4123 Maher St
- 3967 Raleigh St
- 325 Cecile Ct
- 320 Cecile Ct
- 20 Lloyd Ct
- 3936 Pall Mall Ct
- 167 Wingard Cir
- 2123 Devonshire Dr
- 4417 Dalton Dr
- 4187 Tokay Dr
- 1906 Wise Ave
- 337 Reed Cir
- 3817 Yosemite St
- 2056 Wine Country Ave
- 1779 Monarch Dr
- 2062 Wine Country Ave
- 1672 San Vicente Ave
- 2528 Vintage St
- 155 Moss Ln
