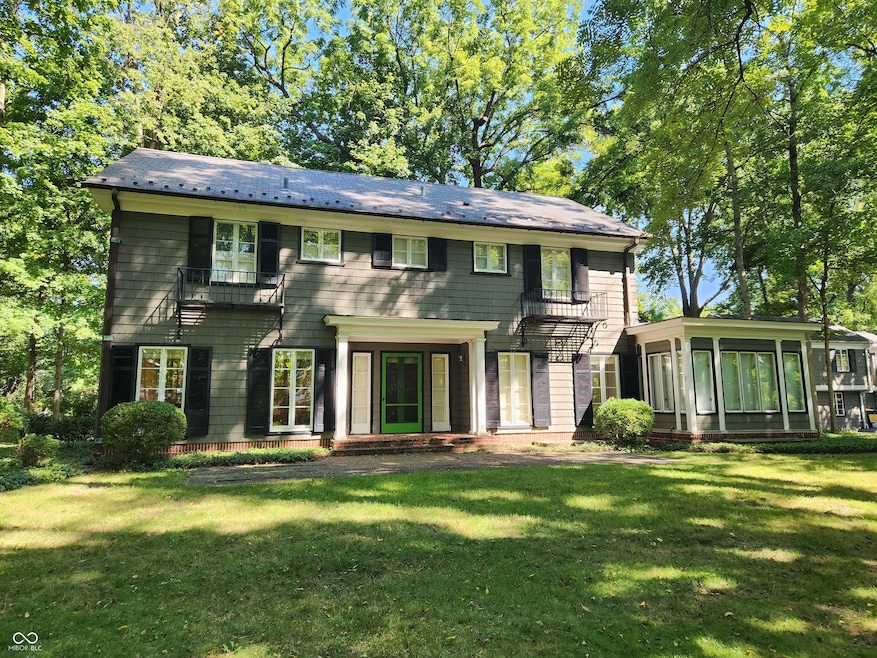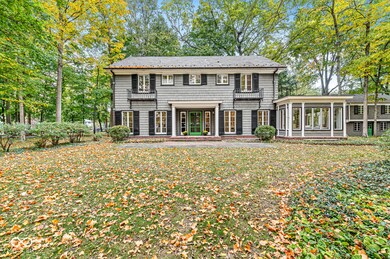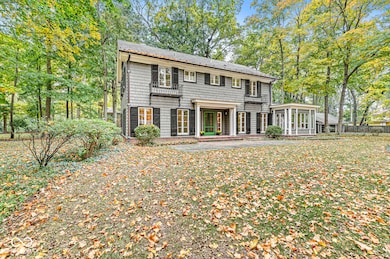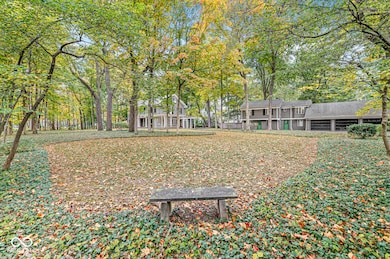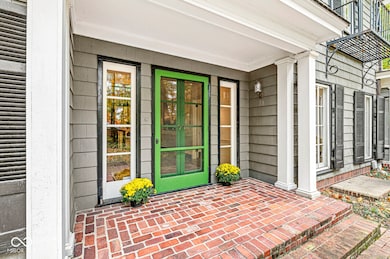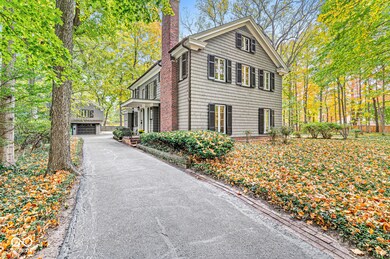
4035 N Pennsylvania St Indianapolis, IN 46205
Meridian Kessler NeighborhoodHighlights
- Guest House
- Colonial Architecture
- Fireplace in Primary Bedroom
- 1.44 Acre Lot
- Mature Trees
- 5-minute walk to Tarkington Park
About This Home
As of November 2024The Fesler-Greenleaf-Waller House is a significant Meridian-Kessler property set on a rare wooded lot. The house (c.1918) was designed by noted architect Robert Frost Daggett, Sr. Daggett was responsible for the Indianapolis Athletic Club, the J.K. and Eli Lilly homes on Sunset Lane, and several buildings at Purdue and Eli Lilly & Co. 4035 North Pennsylvania features a graciously-proportioned Colonial Revival main house with five bedrooms. Quality details include lovely herringbone hardwood floors, solid brass fittings, working shutters, slate roof, multiple French doors, and other elements one expects in the larger area homes. Utilizing a center hall floorplan, the main floor contains the very large living and dining rooms, kitchen, butler's pantry, and a large sunroom/family room. Front and back stairs lead to the second floor with four bedrooms and three full bathrooms. The fifth bedroom is found on the third floor. The basement, with its high ceilings, presents an opportunity for even more living space. A separate carriage house apartment offers two bedrooms and an eat-in kitchen. Two of the four garage bays have been converted to a substantial art studio, but could be reverted. Built and owned by members of the Marmon family (the Marmon Wasp was the first car to win the Indianapolis 500) for most of its life, the house has played its part as a center of the Indianapolis arts community through each of its three owners. The property is not divisible and will be protected by an Indiana Landmarks easement, though allowances for playsets, basketball goals, and architecturally-correct additions may be made. The furnace & A/C were replaced in 2023.
Last Agent to Sell the Property
GB Landrigan & Company Brokerage Email: gb@landrigan.com License #RB14028808
Home Details
Home Type
- Single Family
Est. Annual Taxes
- $11,336
Year Built
- Built in 1918
Lot Details
- 1.44 Acre Lot
- Mature Trees
Parking
- 2 Car Detached Garage
- Garage Door Opener
Home Design
- Colonial Architecture
- Traditional Architecture
- Block Foundation
- Shingle Siding
Interior Spaces
- 2.5-Story Property
- Built-in Bookshelves
- Woodwork
- Wood Frame Window
- Entrance Foyer
- Living Room with Fireplace
- 2 Fireplaces
- Permanent Attic Stairs
- Dryer
Kitchen
- Electric Oven
- Dishwasher
- Disposal
Flooring
- Wood
- Ceramic Tile
Bedrooms and Bathrooms
- 5 Bedrooms
- Fireplace in Primary Bedroom
- Walk-In Closet
- In-Law or Guest Suite
Basement
- Basement Storage
- Basement Lookout
Home Security
- Radon Detector
- Monitored
Utilities
- Forced Air Heating System
- Heating System Uses Gas
- Gas Water Heater
Additional Features
- Patio
- Guest House
Community Details
- No Home Owners Association
- Meridian Kessler Subdivision
Listing and Financial Details
- Tax Lot 105
- Assessor Parcel Number 490613148007000801
- Seller Concessions Not Offered
Map
Home Values in the Area
Average Home Value in this Area
Property History
| Date | Event | Price | Change | Sq Ft Price |
|---|---|---|---|---|
| 11/08/2024 11/08/24 | Sold | $1,160,000 | +29.6% | $282 / Sq Ft |
| 10/22/2024 10/22/24 | Pending | -- | -- | -- |
| 10/17/2024 10/17/24 | For Sale | $895,000 | -- | $218 / Sq Ft |
Tax History
| Year | Tax Paid | Tax Assessment Tax Assessment Total Assessment is a certain percentage of the fair market value that is determined by local assessors to be the total taxable value of land and additions on the property. | Land | Improvement |
|---|---|---|---|---|
| 2024 | $11,555 | $846,300 | $234,000 | $612,300 |
| 2023 | $11,555 | $846,300 | $234,000 | $612,300 |
| 2022 | $9,593 | $846,300 | $234,000 | $612,300 |
| 2021 | $8,815 | $677,600 | $114,400 | $563,200 |
| 2020 | $9,013 | $691,500 | $114,400 | $577,100 |
| 2019 | $9,203 | $691,500 | $114,400 | $577,100 |
| 2018 | $9,209 | $683,300 | $114,400 | $568,900 |
| 2017 | $8,011 | $677,800 | $114,400 | $563,400 |
| 2016 | $7,667 | $667,000 | $114,400 | $552,600 |
| 2014 | $7,731 | $652,400 | $114,400 | $538,000 |
| 2013 | $7,445 | $652,400 | $114,400 | $538,000 |
Mortgage History
| Date | Status | Loan Amount | Loan Type |
|---|---|---|---|
| Previous Owner | $200,000 | Future Advance Clause Open End Mortgage |
Deed History
| Date | Type | Sale Price | Title Company |
|---|---|---|---|
| Deed | $1,160,000 | Enterprise Title |
Similar Homes in Indianapolis, IN
Source: MIBOR Broker Listing Cooperative®
MLS Number: 22006885
APN: 49-06-13-148-007.000-801
- 25 E 40th St Unit 3E
- 3965 N Meridian St Unit 2G
- 3965 N Meridian St Unit 7D
- 3965 N Meridian St Unit 6C
- 3965 N Meridian St Unit 2A
- 3965 N Meridian St Unit 7E
- 3965 N Meridian St Unit 3B
- 4000 N Meridian St Unit 15J
- 4000 N Meridian St Unit 9E
- 4000 N Meridian St Unit 14A
- 4000 N Meridian St Unit 3A
- 4000 N Meridian St Unit 2H
- 3860 N Delaware St
- 2849 N Washington Blvd
- 4030 N Illinois St
- 4102 N Illinois St
- 3960 N Illinois St
- 3960 N Park Ave
- 548 E 39th St
- 3967 N Park Ave
