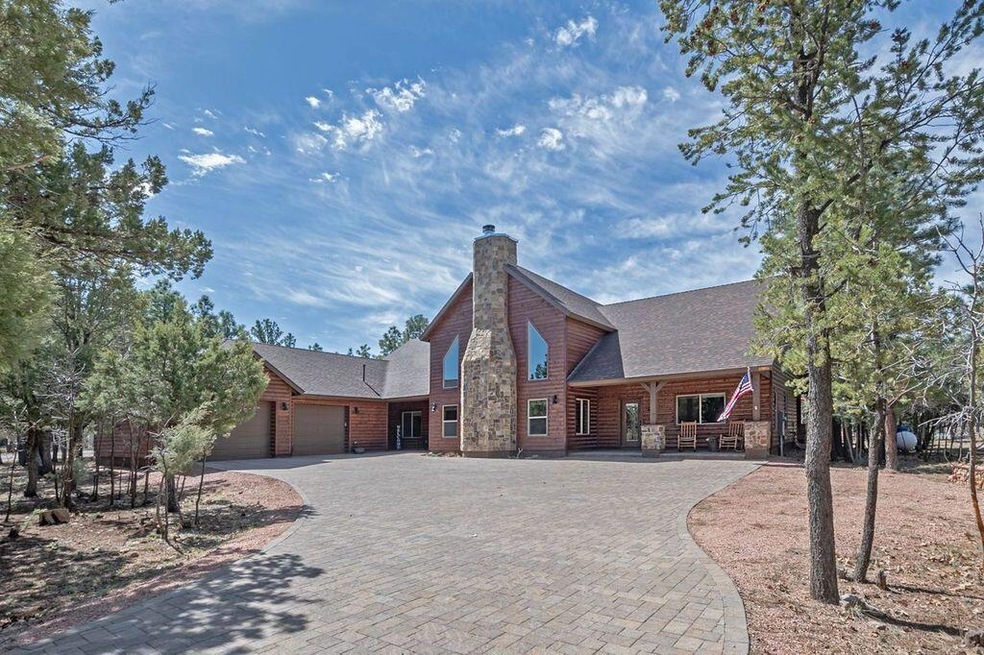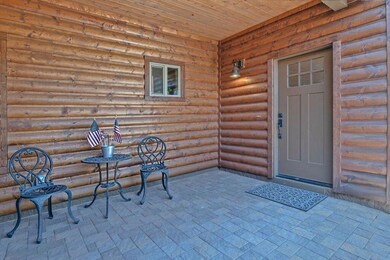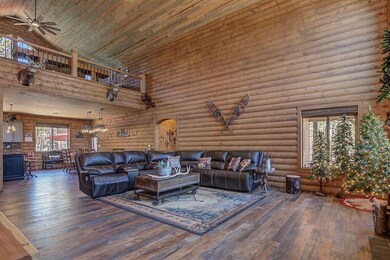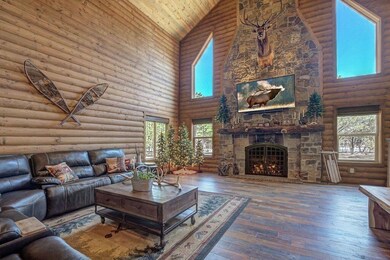
4035 Starlight Dr Happy Jack, AZ 86024
Blue Ridge NeighborhoodHighlights
- Horses Allowed On Property
- Clubhouse
- Wood Flooring
- Pine Trees
- Vaulted Ceiling
- Main Floor Primary Bedroom
About This Home
As of December 2024Make appt now, to see this custom cabin bring your family up for the holidays. One of a kind, unique log cabin in upscale HOA community. Custom build 3 bedroom , 2 bath , open floor plan designed for family and friends start making memories. T & G Blue Beetle Pine from Durango on the ceilings accent the wood walls. True cabin feel. Custom stone fireplace WIFI. Wood burning or propane f/p. Large kitchen with island, upgraded kitchen cabinets, hand picked granite, custom stone backsplash , walk in pantry. Custom built in bar. Split floor plan, Large Master suite just the right size, Master bath has unique custom tiled walk thru shower, large walk in closet. Guest bedrooms perfect size, Guest bath has custom stone work , Double copper sinks. BONUS, loft is the perfect place for game room/TV room/sleeping space/office, make it your own space. Enjoy the beauty in summer time preparing your dinner in the custom outdoor kitchen, covered deck. over sized 2 car garage for all those toys you need to bring with you to enjoy the outdoors. Instant , unlimited soft hot water, central vac + many more upgrades. Paver driveway completed , pavers on all the decks. Tack room, horses allowed or extra storage space. Groomed lot. Get back into the 4 seasons, paved roads , year around access. Call to make an appt.
Last Buyer's Agent
NOT A CAAR MEMBER
NOT A CAAR MEMBER
Home Details
Home Type
- Single Family
Est. Annual Taxes
- $2,925
Year Built
- Built in 2020
Lot Details
- 0.94 Acre Lot
- Lot Dimensions are 179.74x205.08x198.33x204.59
- Rural Setting
- Corners Of The Lot Have Been Marked
- Pine Trees
HOA Fees
- $25 Monthly HOA Fees
Home Design
- Cabin
- Asphalt Shingled Roof
- Log Siding
Interior Spaces
- 2,790 Sq Ft Home
- 2-Story Property
- Vaulted Ceiling
- Ceiling Fan
- Gas Fireplace
- Double Pane Windows
- Mud Room
- Great Room with Fireplace
- Combination Kitchen and Dining Room
- Loft
- Fire and Smoke Detector
- Laundry in Utility Room
Kitchen
- Eat-In Kitchen
- Walk-In Pantry
- Gas Range
- Built-In Microwave
- Dishwasher
- Kitchen Island
- Disposal
- Instant Hot Water
Flooring
- Wood
- Carpet
Bedrooms and Bathrooms
- 3 Bedrooms
- Primary Bedroom on Main
- Split Bedroom Floorplan
Parking
- 2 Car Garage
- Garage Door Opener
Outdoor Features
- Covered patio or porch
- Separate Outdoor Workshop
- Built-In Barbecue
Horse Facilities and Amenities
- Horses Allowed On Property
Utilities
- Forced Air Heating and Cooling System
- Heat Pump System
- Heating System Uses Propane
- Tankless Water Heater
- Propane Water Heater
- Water Softener
- Satellite Dish
- Cable TV Available
Listing and Financial Details
- Tax Lot 285
- Assessor Parcel Number 403-33-007
Community Details
Overview
- Built by owner build
Amenities
- Clubhouse
Map
Home Values in the Area
Average Home Value in this Area
Property History
| Date | Event | Price | Change | Sq Ft Price |
|---|---|---|---|---|
| 12/05/2024 12/05/24 | Sold | $885,000 | -6.7% | $317 / Sq Ft |
| 11/10/2024 11/10/24 | Pending | -- | -- | -- |
| 11/07/2024 11/07/24 | For Sale | $949,000 | 0.0% | $340 / Sq Ft |
| 09/07/2024 09/07/24 | Pending | -- | -- | -- |
| 08/03/2024 08/03/24 | Price Changed | $949,000 | -3.1% | $340 / Sq Ft |
| 05/01/2024 05/01/24 | For Sale | $979,000 | -- | $351 / Sq Ft |
Tax History
| Year | Tax Paid | Tax Assessment Tax Assessment Total Assessment is a certain percentage of the fair market value that is determined by local assessors to be the total taxable value of land and additions on the property. | Land | Improvement |
|---|---|---|---|---|
| 2024 | $3,180 | $79,115 | -- | -- |
| 2023 | $2,925 | $61,653 | $0 | $0 |
| 2022 | $2,722 | $45,187 | $0 | $0 |
| 2021 | $2,631 | $31,555 | $0 | $0 |
| 2020 | $2,145 | $3,775 | $0 | $0 |
| 2019 | $260 | $3,596 | $0 | $0 |
| 2018 | $250 | $4,312 | $0 | $0 |
| 2017 | $241 | $3,815 | $0 | $0 |
| 2016 | $218 | $4,240 | $0 | $0 |
| 2015 | $221 | $3,512 | $0 | $0 |
Mortgage History
| Date | Status | Loan Amount | Loan Type |
|---|---|---|---|
| Open | $806,500 | New Conventional | |
| Closed | $806,500 | New Conventional | |
| Previous Owner | $200,000 | Credit Line Revolving | |
| Previous Owner | $32,000 | Purchase Money Mortgage |
Deed History
| Date | Type | Sale Price | Title Company |
|---|---|---|---|
| Warranty Deed | $885,000 | Great American Title | |
| Warranty Deed | -- | Great American Title | |
| Cash Sale Deed | $30,000 | Pioneer Title Agency Inc | |
| Interfamily Deed Transfer | -- | None Available | |
| Interfamily Deed Transfer | -- | Pioneer Title Agency Inc | |
| Cash Sale Deed | $82,900 | Pioneer Title Agency Inc | |
| Warranty Deed | $38,500 | First American Title | |
| Interfamily Deed Transfer | -- | -- |
Similar Homes in Happy Jack, AZ
Source: Central Arizona Association of REALTORS®
MLS Number: 90208
APN: 403-33-007
- 2900 Roundup Cir
- 2940 Roundup Cir
- 2755 Javelina Cir
- 2552 Roundup Ln
- 2508 Roundup Ln
- 4347 Starlight Dr Unit 31
- 2549 Blue Oak Dr
- 2526 Well Water Rd
- 2526 Well Water Rd Unit 322
- 2833 Red Hawk Cir
- 4827 Raven Cir
- 2591 Katie's Way
- 4621 Lariat Way
- 4941 Saddle Blanket Cir
- 4466 Blackfoot Cir
- 4790 Moonlight Dr
- 2382 San Juan Dr
- 2321 San Juan Dr
- 4871 Bald Eagle Way
- 2476 Ruidoso Dr






