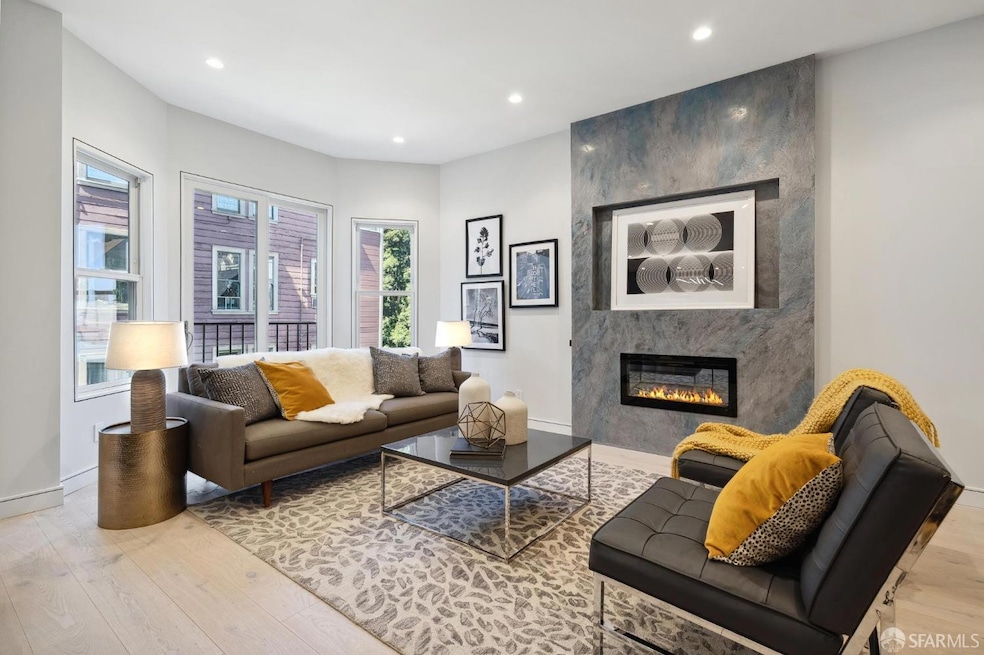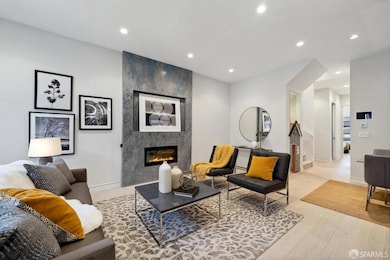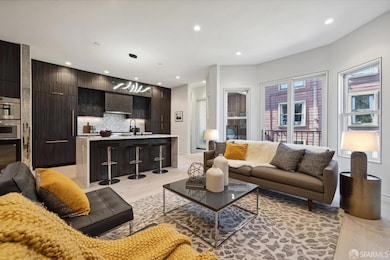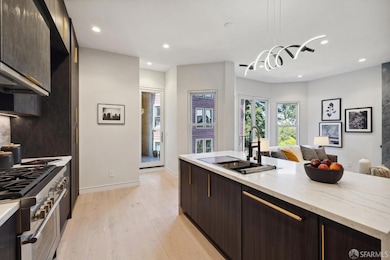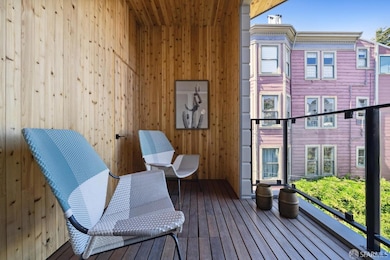
Estimated payment $13,217/month
Highlights
- Radiant Floor
- 3-minute walk to Market And Castro
- Wine Refrigerator
- Main Floor Bedroom
- Quartz Countertops
- 4-minute walk to Eureka Valley Recreation Center and Park
About This Home
Newly remodeled top floor 5 bed / 3.5 bath Castro condo! Spacious Eureka Valley/Dolores Heights home for updated living on 2 levels. The main floor includes an open plan kitchen with Thermador appliances, ample cabinets, and island with counter dining. Perfect for entertaining, the dining area includes a wet bar with remote control coffee maker and wine cooler. A custom entertainment center with faux Venetian marble links the living room. The thoughtful details extend to the built-in doghouse - a unique home for your best friend! The air-conditioned, flexible upper floor has 2 large primary suites with luxurious bath features including a double shower, body jets, plus light and music elements. Smart home appliances and integrations. Seismically updated foundation. Walls and ceilings feature double drywall and insulation for sound reduction and efficiency which is enhanced by double pane Marvin windows. European white oak floors and multi-zone radiant heat add style and comfort. Custom outfitted closets make this home move-in ready. Relax in the low-maintenance yard or the deluxe balcony retreat with views of greenery. Private garage wired for level 2 EV charger! Premium location with great dining and entertainment options. 98 Walk Score and excellent public transportation
Open House Schedule
-
Saturday, April 26, 202511:00 am to 1:00 pm4/26/2025 11:00:00 AM +00:004/26/2025 1:00:00 PM +00:00Newly remodeled 2-level top floor 5 bed/3.5 bath Castro condo! The main floor includes an open plan kitchen with Thermador appliances, ample cabinets, and island with counter dining. The air-conditioned, flexible upper floor has 2 large primary suites with luxurious bath features. Private garage wired for level 2 EV charger! 98 Walk Score!Add to Calendar
-
Sunday, April 27, 20252:00 to 4:00 pm4/27/2025 2:00:00 PM +00:004/27/2025 4:00:00 PM +00:00Newly remodeled 2-level top floor 5 bed/3.5 bath Castro condo! The main floor includes an open plan kitchen with Thermador appliances, ample cabinets, and island with counter dining. The air-conditioned, flexible upper floor has 2 large primary suites with luxurious bath features. Private garage wired for level 2 EV charger! 98 Walk Score!Add to Calendar
Property Details
Home Type
- Condominium
Est. Annual Taxes
- $4,688
Year Built
- Built in 1904 | Remodeled
Parking
- 1 Car Garage
- Electric Vehicle Home Charger
- Front Facing Garage
- Garage Door Opener
- Open Parking
Interior Spaces
- 2,310 Sq Ft Home
- Electric Fireplace
- Double Pane Windows
- Living Room with Fireplace
- Combination Dining and Living Room
- Laundry closet
Kitchen
- Free-Standing Gas Range
- Range Hood
- Dishwasher
- Wine Refrigerator
- Quartz Countertops
- Disposal
Flooring
- Wood
- Radiant Floor
- Tile
Bedrooms and Bathrooms
- Main Floor Bedroom
- Primary Bedroom Upstairs
- Dual Vanity Sinks in Primary Bathroom
- Bathtub
- Multiple Shower Heads
Outdoor Features
- Covered Deck
Utilities
- Cooling System Mounted In Outer Wall Opening
- Tankless Water Heater
Listing and Financial Details
- Assessor Parcel Number 3582-114
Community Details
Overview
- 2 Units
Pet Policy
- Dogs and Cats Allowed
Map
Home Values in the Area
Average Home Value in this Area
Tax History
| Year | Tax Paid | Tax Assessment Tax Assessment Total Assessment is a certain percentage of the fair market value that is determined by local assessors to be the total taxable value of land and additions on the property. | Land | Improvement |
|---|---|---|---|---|
| 2024 | $4,688 | $298,387 | $81,223 | $217,164 |
| 2023 | $4,050 | $244,008 | $79,631 | $164,377 |
| 2022 | $3,656 | $214,715 | $78,070 | $136,645 |
| 2021 | $3,575 | $210,506 | $76,540 | $133,966 |
| 2020 | $3,659 | $208,349 | $75,756 | $132,593 |
| 2019 | $3,131 | $204,265 | $74,271 | $129,994 |
| 2018 | $3,028 | $200,261 | $72,815 | $127,446 |
| 2017 | $2,694 | $196,336 | $71,388 | $124,948 |
| 2016 | $2,539 | $192,488 | $69,989 | $122,499 |
| 2015 | $2,505 | $189,597 | $68,938 | $120,659 |
| 2014 | -- | $185,884 | $67,588 | $118,296 |
Property History
| Date | Event | Price | Change | Sq Ft Price |
|---|---|---|---|---|
| 04/02/2025 04/02/25 | For Sale | $2,298,000 | 0.0% | $995 / Sq Ft |
| 03/25/2025 03/25/25 | Pending | -- | -- | -- |
| 01/31/2025 01/31/25 | For Sale | $2,298,000 | -- | $995 / Sq Ft |
Deed History
| Date | Type | Sale Price | Title Company |
|---|---|---|---|
| Grant Deed | -- | Old Republic Title | |
| Interfamily Deed Transfer | -- | None Available | |
| Interfamily Deed Transfer | -- | Old Republic Title Company | |
| Interfamily Deed Transfer | -- | Old Republic Title Company |
Mortgage History
| Date | Status | Loan Amount | Loan Type |
|---|---|---|---|
| Previous Owner | $340,000 | Adjustable Rate Mortgage/ARM |
Similar Homes in San Francisco, CA
Source: San Francisco Association of REALTORS® MLS
MLS Number: 425006817
APN: 3582-114
