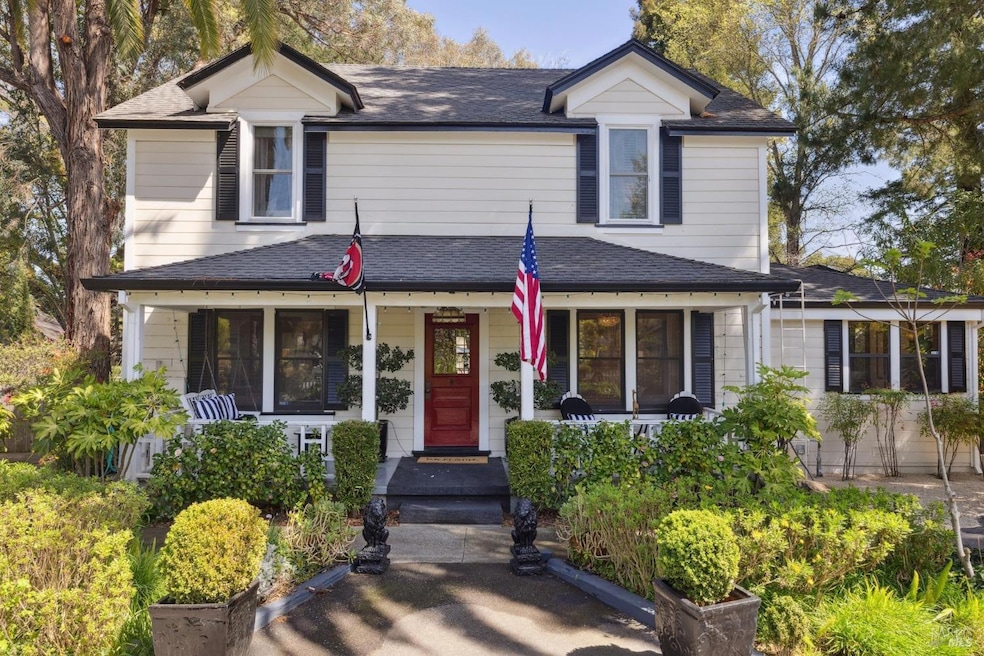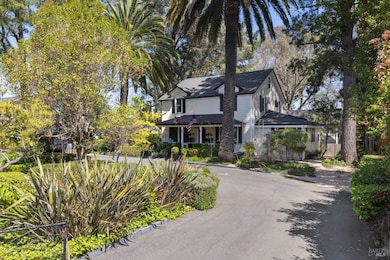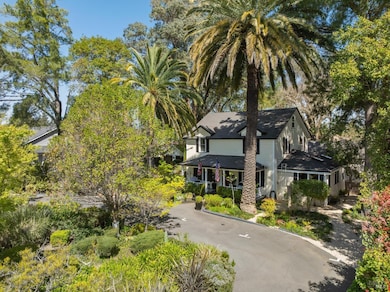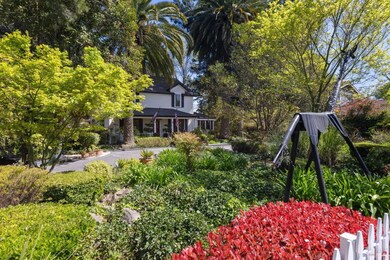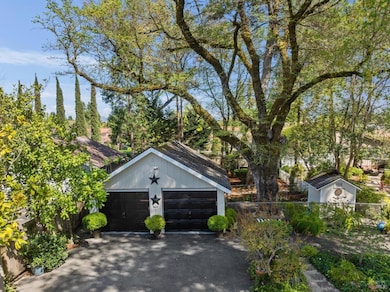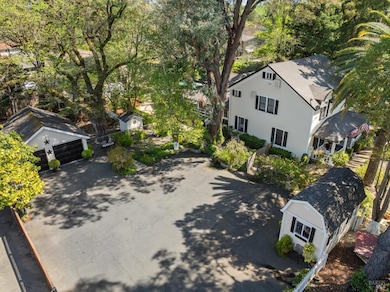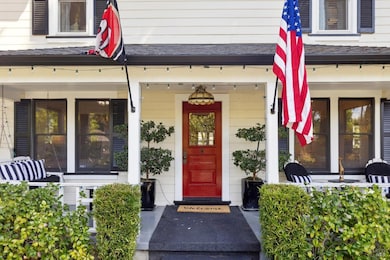
4036 Browns Valley Rd Napa, CA 94558
Browns Valley NeighborhoodEstimated payment $9,420/month
Highlights
- Popular Property
- Custom Home
- Private Lot
- Heated In Ground Pool
- 0.6 Acre Lot
- Wood Flooring
About This Home
Formerly Giraffe Inn hosted vacation rental built in 1884 lovingly cared for & remodeled throughout the years this charming 6 BDR 5 ensuite 3059 sq ft home is sited on .60 acre featuring park-like grounds with pool, hot tub, gazebos, garden areas & fruit trees. Located in desirable Browns Valley on West side of Napa minutes to shopping, dining, wine tasting & local parks, this one-of-a-kind historic home exudes character & charm with beautiful hardwood floors, custom built-ins & period detailing such as beadboard walls & wainscoting. Chef's kitchen featuring center island, Viking gas cooktop & 2 dishwashers opens to a light filled informal dining room with garden window. French doors open to a partial wrap around deck & views of the spectacular backyard. Spacious formal dining room with vaulted ceilings & skylights opens to beautiful living room with crystal chandelier on one side & a family room with fireplace on the other. Bonus room currently used as yoga studio. Detached 2 car garage with large parking area & circular driveway. Build an ADU or subdivide. RS-7 Zoning allows subdividing up to 4 lots. Please confirm with City of Napa.
Open House Schedule
-
Sunday, April 27, 20251:00 to 3:00 pm4/27/2025 1:00:00 PM +00:004/27/2025 3:00:00 PM +00:00Formerly Giraffe Inn hosted vacation rental built in 1884 lovingly cared for & remodeled throughout the years this charming 6 BDR 5 ensuite 3059 sq ft home is sited on .60 acre featuring park-like grounds with pool, hot tub, gazebos, garden areas & fruit trees. Located in desirable Browns Valley on West side of Napa minutes to shopping, dining, wine tasting & local parks, this one-of-a-kind historic home exudes character & charm with beautiful hardwood floors, custom built-ins & period detailing such as beadboard walls & wainscoting. Chef's kitchen featuring center island, Viking gas cooktop & 2 dishwashers opens to a light filled informal dining room with garden window. French doors open to a partial wrap around deck & views of the spectacular backyard. Spacious formal dining room with vaulted ceilings & skylights opens to beautiful living room with crystal chandelier on one side & a family room with fireplace on the other. Bonus room currently used as yoga studio. Detached 2 car garage with large parking area & circular driveway. Build an ADU or subdivide. RS-7 Zoning allows subdividing up to 4 lots. Please confirm with City of Napa.Add to Calendar
Home Details
Home Type
- Single Family
Est. Annual Taxes
- $6,214
Year Built
- Built in 1884
Lot Details
- 0.6 Acre Lot
- Fenced
- Private Lot
Parking
- 2 Car Detached Garage
- Front Facing Garage
- Garage Door Opener
- Guest Parking
- Uncovered Parking
Home Design
- Custom Home
- Shingle Roof
Interior Spaces
- 3,059 Sq Ft Home
- 2-Story Property
- Wood Burning Fireplace
- Formal Entry
- Family Room
- Living Room
- Formal Dining Room
- Loft
- Bonus Room
- Sun or Florida Room
Kitchen
- Breakfast Room
- Walk-In Pantry
- Built-In Electric Oven
- Gas Cooktop
- Microwave
- Dishwasher
- Kitchen Island
- Quartz Countertops
- Tile Countertops
Flooring
- Wood
- Tile
Bedrooms and Bathrooms
- 6 Bedrooms
- Primary Bedroom on Main
- Bathroom on Main Level
- 5 Full Bathrooms
Laundry
- Laundry Room
- Stacked Washer and Dryer
Home Security
- Carbon Monoxide Detectors
- Fire and Smoke Detector
Pool
- Heated In Ground Pool
- Spa
- Pool Cover
Outdoor Features
- Gazebo
- Outdoor Storage
- Outbuilding
- Wrap Around Porch
Utilities
- Central Heating and Cooling System
- Window Unit Cooling System
Listing and Financial Details
- Assessor Parcel Number 041-337-027-000
Map
Home Values in the Area
Average Home Value in this Area
Tax History
| Year | Tax Paid | Tax Assessment Tax Assessment Total Assessment is a certain percentage of the fair market value that is determined by local assessors to be the total taxable value of land and additions on the property. | Land | Improvement |
|---|---|---|---|---|
| 2023 | $6,214 | $485,688 | $150,117 | $335,571 |
| 2022 | $6,032 | $476,166 | $147,174 | $328,992 |
| 2021 | $5,950 | $466,831 | $144,289 | $322,542 |
| 2020 | $5,907 | $462,045 | $142,810 | $319,235 |
| 2019 | $5,781 | $452,986 | $140,010 | $312,976 |
| 2018 | $5,853 | $457,875 | $137,265 | $320,610 |
| 2017 | $5,595 | $437,018 | $134,574 | $302,444 |
| 2016 | $5,452 | $426,862 | $131,936 | $294,926 |
| 2015 | $5,095 | $420,451 | $129,955 | $290,496 |
| 2014 | $5,016 | $412,216 | $127,410 | $284,806 |
Property History
| Date | Event | Price | Change | Sq Ft Price |
|---|---|---|---|---|
| 04/18/2025 04/18/25 | For Sale | $1,595,000 | -- | $521 / Sq Ft |
Deed History
| Date | Type | Sale Price | Title Company |
|---|---|---|---|
| Grant Deed | -- | New Title Company Name | |
| Interfamily Deed Transfer | -- | First American Title Company | |
| Interfamily Deed Transfer | -- | -- |
Mortgage History
| Date | Status | Loan Amount | Loan Type |
|---|---|---|---|
| Open | $150,000 | Credit Line Revolving | |
| Previous Owner | $816,500 | New Conventional | |
| Previous Owner | $77,300 | New Conventional | |
| Previous Owner | $560,000 | New Conventional | |
| Previous Owner | $266,500 | Credit Line Revolving | |
| Previous Owner | $219,500 | Credit Line Revolving | |
| Previous Owner | $650,000 | Unknown | |
| Previous Owner | $325,000 | Credit Line Revolving | |
| Previous Owner | $205,000 | Credit Line Revolving | |
| Previous Owner | $99,000 | Credit Line Revolving | |
| Previous Owner | $360,000 | Unknown | |
| Previous Owner | $60,000 | Unknown |
Similar Homes in Napa, CA
Source: Bay Area Real Estate Information Services (BAREIS)
MLS Number: 325032684
APN: 041-337-027
- 148 Kerns Ct
- 3390 Ellen Way
- 1055 Partrick Rd
- 3489 Westminster Way
- 3420 Browns Valley Rd
- 0 Partrick Rd Unit 325026118
- 1046 Broadmoor Dr
- 3530 Sandybrook Ln
- 199 Skylark Way
- 4048 Foxridge Way
- 3344 Linda Mesa Way
- 4116 Casper Way
- 4138 Casper Way
- 18 Reno Ct
- 35 Forest Ln
- 1015 Borrette Ln
- 1207 Tall Grass Ct
- 1140 Stanford Ct
- 3536 Lowrey Ct
- 1152 Stanford Ct
