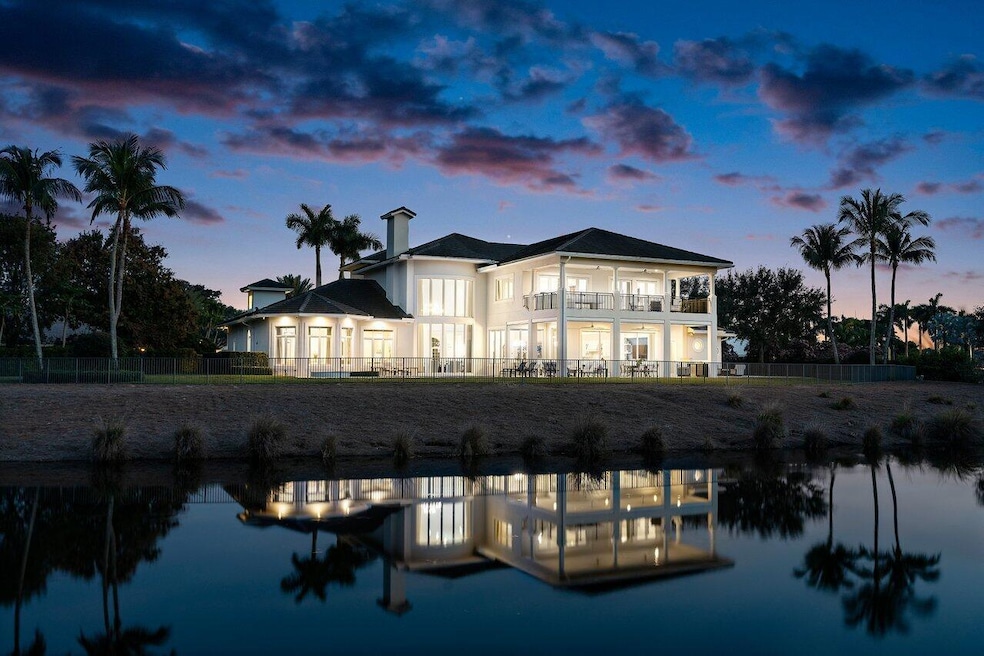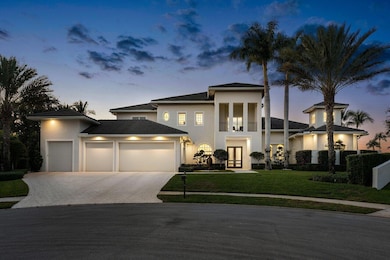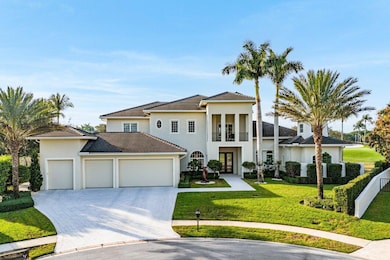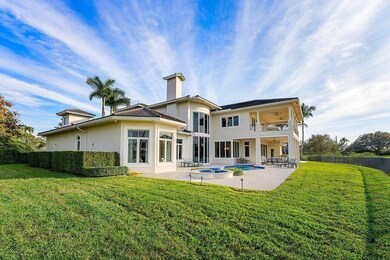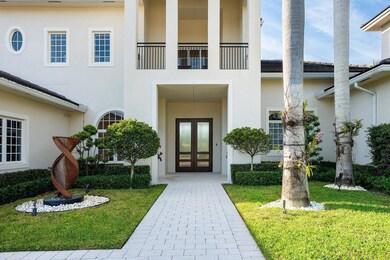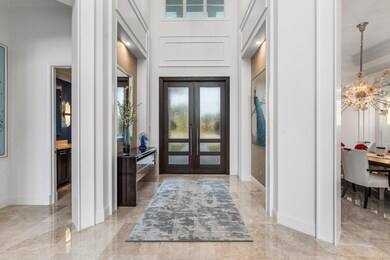
4036 Pacaya Cir Boca Raton, FL 33487
Bocaire Country Club NeighborhoodEstimated payment $35,593/month
Highlights
- Lake Front
- Golf Course Community
- Home Theater
- Calusa Elementary School Rated A
- Gated with Attendant
- Heated Spa
About This Home
Just bring your toothbrush! Welcome to this turnkey Ellish Builders luxury estate, where high-end innovation meets timeless elegance. This stunning residence is a masterpiece of contemporary design, offering a seamless blend of luxury and sophistication. Designer furniture & curated artwork included. Move-in ready with exquisite, hand-selected pieces. Spanning an impressive 7,300 sq. ft. under air, this magnificent home boasts 6 spacious bedrooms (1 used as gym),a private office, a state-of-the-art theatre with 145''screen & 8 plush reclining seats, and 6 full & 2 half luxurious bathrooms - two baths & two large closets in the primary! The grand entrance welcomes you with soaring ceilings, abundant natural light, and breathtaking water and golf course views. At the heart of the home,
Home Details
Home Type
- Single Family
Est. Annual Taxes
- $38,310
Year Built
- Built in 2011
Lot Details
- 0.58 Acre Lot
- Lake Front
- Fenced
- Sprinkler System
- Property is zoned RS
HOA Fees
- $591 Monthly HOA Fees
Parking
- 4 Car Attached Garage
- Garage Door Opener
- Driveway
Property Views
- Lake
- Golf Course
- Garden
- Pool
Home Design
- Flat Roof Shape
- Tile Roof
- Concrete Roof
Interior Spaces
- 7,306 Sq Ft Home
- 2-Story Property
- Elevator
- Wet Bar
- Furnished
- Built-In Features
- Bar
- Vaulted Ceiling
- Fireplace
- Blinds
- Sliding Windows
- French Doors
- Great Room
- Family Room
- Formal Dining Room
- Home Theater
- Den
- Sun or Florida Room
- Screened Porch
- Sauna
- Ceramic Tile Flooring
Kitchen
- Breakfast Area or Nook
- Eat-In Kitchen
- Built-In Oven
- Gas Range
- Microwave
- Ice Maker
- Dishwasher
Bedrooms and Bathrooms
- 6 Bedrooms
- Split Bedroom Floorplan
- Closet Cabinetry
- Walk-In Closet
- Roman Tub
- Separate Shower in Primary Bathroom
Laundry
- Laundry Room
- Dryer
- Washer
- Laundry Tub
Home Security
- Impact Glass
- Fire and Smoke Detector
Pool
- Heated Spa
- In Ground Spa
- Heated Pool
Outdoor Features
- Balcony
- Open Patio
- Outdoor Grill
Schools
- Calusa Elementary School
- Omni Middle School
- Spanish River Community High School
Utilities
- Central Heating and Cooling System
- Gas Water Heater
- Cable TV Available
Listing and Financial Details
- Security Deposit $1,000
- Assessor Parcel Number 00424636090110140
- Seller Considering Concessions
Community Details
Overview
- Association fees include management, common areas, cable TV, golf, recreation facilities, reserve fund, security, trash, internet
- Private Membership Available
- Bocaire Golf Club 1 Subdivision
Amenities
- Clubhouse
- Community Library
- Community Wi-Fi
Recreation
- Golf Course Community
- Tennis Courts
- Pickleball Courts
- Community Pool
- Community Spa
- Putting Green
- Trails
Security
- Gated with Attendant
- Resident Manager or Management On Site
Map
Home Values in the Area
Average Home Value in this Area
Tax History
| Year | Tax Paid | Tax Assessment Tax Assessment Total Assessment is a certain percentage of the fair market value that is determined by local assessors to be the total taxable value of land and additions on the property. | Land | Improvement |
|---|---|---|---|---|
| 2024 | $38,310 | $1,985,744 | -- | -- |
| 2023 | $38,991 | $1,805,222 | $424,732 | $2,761,169 |
| 2022 | $34,278 | $1,641,111 | $0 | $0 |
| 2021 | $26,318 | $1,491,919 | $153,000 | $1,338,919 |
| 2020 | $25,790 | $1,447,940 | $168,300 | $1,279,640 |
| 2019 | $24,489 | $1,356,996 | $171,360 | $1,185,636 |
| 2018 | $17,911 | $1,058,304 | $151,725 | $906,579 |
| 2017 | $19,894 | $1,156,094 | $144,500 | $1,011,594 |
| 2016 | $21,141 | $1,195,660 | $0 | $0 |
| 2015 | $27,285 | $1,487,922 | $0 | $0 |
| 2014 | -- | $799,696 | $0 | $0 |
Property History
| Date | Event | Price | Change | Sq Ft Price |
|---|---|---|---|---|
| 03/31/2025 03/31/25 | Pending | -- | -- | -- |
| 02/02/2025 02/02/25 | For Sale | $5,699,000 | +216.6% | $780 / Sq Ft |
| 03/20/2019 03/20/19 | Sold | $1,800,000 | -18.2% | $246 / Sq Ft |
| 02/18/2019 02/18/19 | Pending | -- | -- | -- |
| 10/02/2018 10/02/18 | For Sale | $2,200,000 | +18.9% | $301 / Sq Ft |
| 11/13/2014 11/13/14 | Sold | $1,850,000 | -24.5% | $253 / Sq Ft |
| 10/14/2014 10/14/14 | Pending | -- | -- | -- |
| 06/04/2014 06/04/14 | For Sale | $2,450,000 | -- | $335 / Sq Ft |
Deed History
| Date | Type | Sale Price | Title Company |
|---|---|---|---|
| Warranty Deed | $1,800,000 | Princeton Title & Escrow Llc | |
| Warranty Deed | $1,850,000 | Princeton Title & Escrow Llc | |
| Interfamily Deed Transfer | -- | Attorney | |
| Warranty Deed | $982,500 | Attorney | |
| Quit Claim Deed | -- | Attorney | |
| Deed | -- | Attorney | |
| Trustee Deed | $150,700 | None Available | |
| Warranty Deed | $487,000 | Universal Land Title Inc |
Mortgage History
| Date | Status | Loan Amount | Loan Type |
|---|---|---|---|
| Previous Owner | $1,387,500 | New Conventional | |
| Previous Owner | $550,000 | Unknown | |
| Previous Owner | $100,000 | Credit Line Revolving | |
| Previous Owner | $638,625 | New Conventional | |
| Previous Owner | $440,000 | Stand Alone First | |
| Previous Owner | $1,500,000 | Purchase Money Mortgage |
Similar Homes in Boca Raton, FL
Source: BeachesMLS
MLS Number: R11058298
APN: 00-42-46-36-09-011-0140
- 5020 Golfview Ct Unit 1413
- 5020 Golfview Ct Unit 1426
- 5020 Golfview Ct Unit 1411
- 5054 Golfview Ct Unit 1525
- 5054 Golfview Ct Unit 1514
- 16881 Rose Apple Dr
- 5174 Windsor Parke Dr
- 4869 Tallowwood Ln
- 16841 Rose Apple Dr
- 5120 Golfview Ct Unit 1722
- 4837 Tallowwood Ln
- 5055 Oak Hill Ln Unit 2210
- 5152 Golfview Ct Unit 1825
- 5087 Oak Hill Ln Unit 3150
- 17370 Via Capri E
- 4627 Bocaire Blvd
- 4705 Tree Fern Dr
- 5188 Oak Hill Ln Unit 1121
- 5121 Oak Hill Ln Unit 4260
- 5121 Oak Hill Ln Unit 4160
