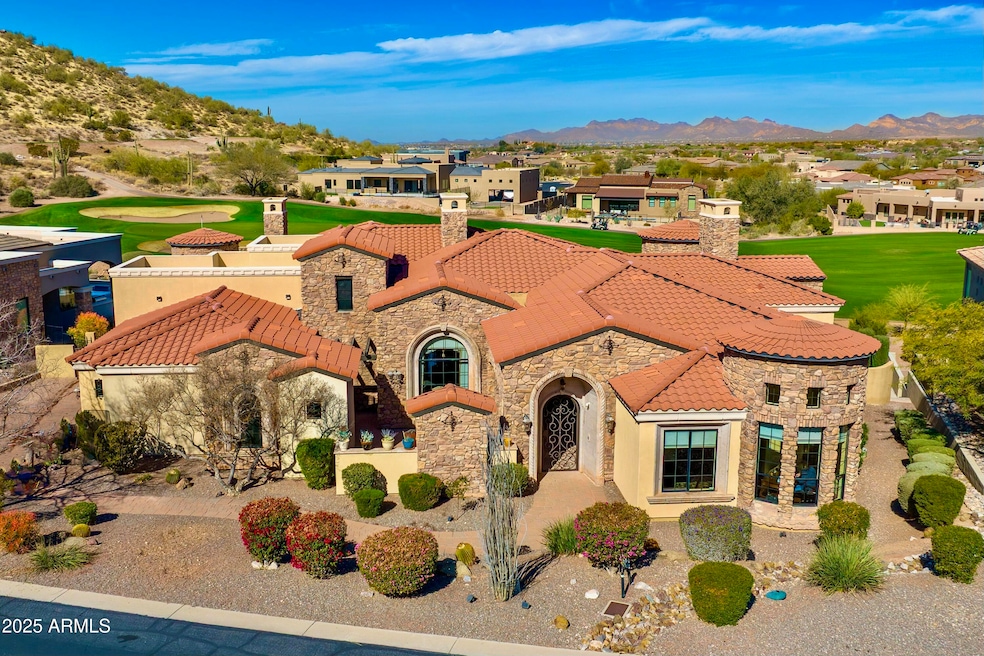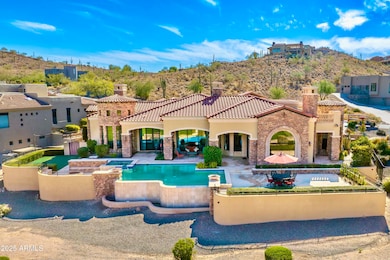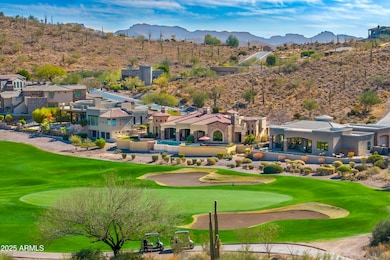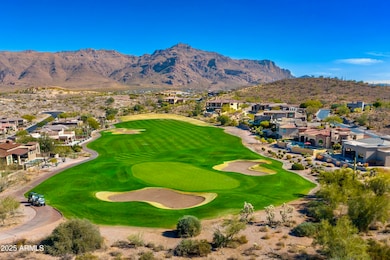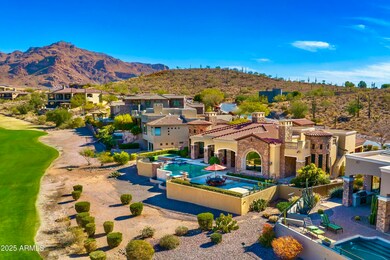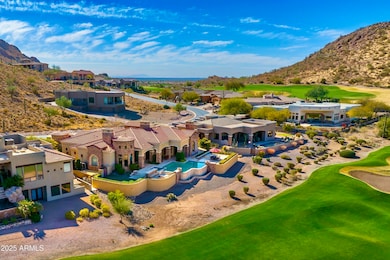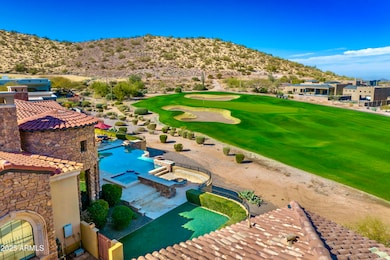
4036 S Camino de Vida Gold Canyon, AZ 85118
Highlights
- On Golf Course
- 0.38 Acre Lot
- Fireplace in Primary Bedroom
- Heated Spa
- Mountain View
- Vaulted Ceiling
About This Home
As of April 2025Imagine waking up to this breathtaking scenery in a peaceful, serene community. Unparalleled views of the Superstition Mountains, overlooking the 12th green of the renowned Dinosaur Mountain Golf Course. This custom-built home, offered by its original owner, delivers an incredible $5M view for under $2M. Furnishings available on a separate bill of sale. Step into the Travertine foyer featuring an inlaid medallion, leading to the formal living room with a carved white limestone gas fireplace, retractable glass wall system. This home offers Travertine/harwood flooring throughout w/custom cabinetry & Alder doors.
The formal dining room seats, 10 & features hardwood flooring, a barrel ceiling w/custom faux gold finish, accent lighting, and a courtyard view with French doors. Adjacent is a wine cellar with slate floors, heart redwood racking, a separate climate control system set to 61 degrees, and a 900+ bottle capacity. Designed for entertaining, the chef's dream kitchen features Versailles-pattern travertine flooring, custom alder doors and cabinetry, a massive 64-square-foot granite island. Appliances include a Wolf six-burner gas cooktop with griddle, two Wolf convection ovens, Wolf warming drawer, Wolf microwave, two Bosch dishwashers, a 48-inch Sub-Zero refrigerator w/custom carved wood panels, walk-in pantry & hidden spice racks add convenience, while a circular breakfast area provides a cozy space for casual dining. The family room is designed for comfort and style with a Cantera stone gas fireplace, 14-foot ceilings with cove lighting, a seven-speaker surround sound system with subwoofer, a window seat overlooking the golf course, sliding door leading to the patio. The primary suite is a retreat, featuring a carpeted bedroom with a sitting area rotunda, 18-foot ceiling, cove accent lighting, a carved white limestone fireplace. The primary bath includes his-and-hers separated sinks, double vanity, a pedestal tub w/champagne bubbles & illume-therapy lighting, a separate Travertine shower with a rain head, wall jets, & hand wand. Two his/hers walk-in closets offers a three-way dressing mirror & chandelier. All guest bedrooms are ensuite w/walk-in closets, carpeted throughout. The custom tile showers feature Travertine and a mosaic peacock inlay. The powder room includes copper inlays, suede-finished walls, & custom fixtures. The laundry room is designed w/tiled counters, a deep sink, & marble accents. The office features hardwood flooring, an 18-foot rotunda ceiling, & smart home wiring w/CAT 5e & RG6. The back patio is a true oasis w/a gas-heated negative-edge party pool featuring a Travertine face, an attached spa, a saltwater system, & two water/fire spill woks. The 1,900-square-foot patio is finished with Shell Marbella tile imported from the Philippines. A wood-burning fire pit sits adjacent to a synthetic lawn area. The wrap-around patio leads to a staircase that ascends to a deck with Cantera balustrades. The home is equipped with three high-efficiency Trane air conditioning units, a quarter-ton air conditioning unit for the wine cellar, and a 500-gallon propane tank. Four fireplaces. And much more. Breathtaking does not begin to describe this home. IT IS A MUST SEE.
Home Details
Home Type
- Single Family
Est. Annual Taxes
- $9,651
Year Built
- Built in 2008
Lot Details
- 0.38 Acre Lot
- On Golf Course
- Cul-De-Sac
- Private Streets
- Desert faces the front and back of the property
- Wrought Iron Fence
- Block Wall Fence
- Misting System
- Sprinklers on Timer
- Private Yard
HOA Fees
- $94 Monthly HOA Fees
Parking
- 3 Car Garage
- Side or Rear Entrance to Parking
Home Design
- Designed by I-Plan Architects
- Santa Barbara Architecture
- Roof Updated in 2023
- Wood Frame Construction
- Tile Roof
- Foam Roof
- Stone Exterior Construction
- Stucco
Interior Spaces
- 4,153 Sq Ft Home
- 1-Story Property
- Vaulted Ceiling
- Ceiling Fan
- Skylights
- Gas Fireplace
- Double Pane Windows
- Low Emissivity Windows
- Family Room with Fireplace
- 3 Fireplaces
- Living Room with Fireplace
- Mountain Views
- Security System Owned
Kitchen
- Eat-In Kitchen
- Breakfast Bar
- Gas Cooktop
- Built-In Microwave
- Kitchen Island
- Granite Countertops
Flooring
- Wood
- Carpet
- Stone
Bedrooms and Bathrooms
- 3 Bedrooms
- Fireplace in Primary Bedroom
- Primary Bathroom is a Full Bathroom
- 3.5 Bathrooms
- Dual Vanity Sinks in Primary Bathroom
- Bathtub With Separate Shower Stall
Pool
- Heated Spa
- Heated Pool
- Pool Pump
Outdoor Features
- Outdoor Fireplace
- Fire Pit
Schools
- Peralta Trail Elementary School
- Cactus Canyon Junior High
- Apache Junction High School
Utilities
- Cooling System Updated in 2021
- Cooling Available
- Zoned Heating
- High Speed Internet
- Cable TV Available
Listing and Financial Details
- Tax Lot 84
- Assessor Parcel Number 104-93-084
Community Details
Overview
- Association fees include ground maintenance, street maintenance
- Trestle Management Association, Phone Number (480) 422-0888
- Built by I-Build
- Vista Del Corazon Subdivision
Recreation
- Golf Course Community
Map
Home Values in the Area
Average Home Value in this Area
Property History
| Date | Event | Price | Change | Sq Ft Price |
|---|---|---|---|---|
| 04/04/2025 04/04/25 | Sold | $2,100,000 | +5.3% | $506 / Sq Ft |
| 03/02/2025 03/02/25 | Pending | -- | -- | -- |
| 02/15/2025 02/15/25 | For Sale | $1,995,000 | -- | $480 / Sq Ft |
Tax History
| Year | Tax Paid | Tax Assessment Tax Assessment Total Assessment is a certain percentage of the fair market value that is determined by local assessors to be the total taxable value of land and additions on the property. | Land | Improvement |
|---|---|---|---|---|
| 2025 | $9,651 | $121,954 | -- | -- |
| 2024 | $9,080 | $125,781 | -- | -- |
| 2023 | $9,494 | $100,019 | $0 | $0 |
| 2022 | $9,080 | $76,323 | $5,684 | $70,639 |
| 2021 | $9,255 | $72,400 | $0 | $0 |
| 2020 | $9,002 | $78,078 | $0 | $0 |
| 2019 | $8,935 | $74,421 | $0 | $0 |
| 2018 | $8,639 | $77,210 | $0 | $0 |
| 2017 | $8,501 | $77,331 | $0 | $0 |
| 2016 | $8,246 | $89,499 | $4,851 | $84,648 |
| 2014 | $7,858 | $48,616 | $4,851 | $43,765 |
Mortgage History
| Date | Status | Loan Amount | Loan Type |
|---|---|---|---|
| Previous Owner | $900,000 | Unknown | |
| Previous Owner | $187,499 | New Conventional |
Deed History
| Date | Type | Sale Price | Title Company |
|---|---|---|---|
| Warranty Deed | $2,100,000 | First American Title Insurance | |
| Special Warranty Deed | -- | None Listed On Document | |
| Joint Tenancy Deed | $250,000 | Old Republic Title Agency | |
| Cash Sale Deed | $180,000 | Old Republic Title Agency |
Similar Homes in Gold Canyon, AZ
Source: Arizona Regional Multiple Listing Service (ARMLS)
MLS Number: 6822125
APN: 104-93-084
- 4013 S Camino de Vida -- Unit 117
- 4121 S Camino de Vida -- Unit 114
- 3863 S Avenida de Angeles -- Unit 103
- 4207 S El Camino Del Bien -- Unit 68
- 4002 S Calle Medio A Celeste -- Unit 52
- 3965 S Calle Medio A Celeste 54 -- Unit 54
- 3703 S Avenida de Angeles --
- 9030 E Avenida Fiebre de Oro Unit 25
- 8989 E Quartz Mountain Dr Unit 63
- 4264 S Avenida de Angeles -- Unit 43
- 9029 E Avenida Fiebre de Oro -- Unit 24
- 4292 S Avenida de Angeles -- Unit 42
- 8951 E Quartz Mountain Dr Unit LostGold64
- 9342 E Dianna Dr Unit 23
- 9297 E Sundance Cir
- 3681 S Vista Loop Unit 20
- 8790 E Quartz Mountain Dr Unit 50
- 4367 S Avenida de Angeles
- 8912 E Quartz Mountain Dr Unit 53
- 8531 E Twisted Leaf Dr
