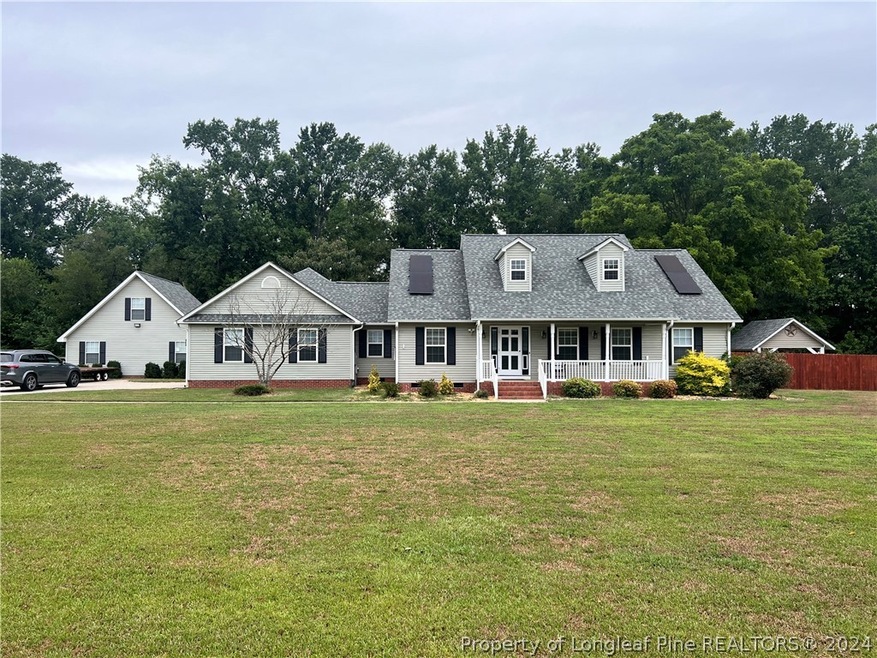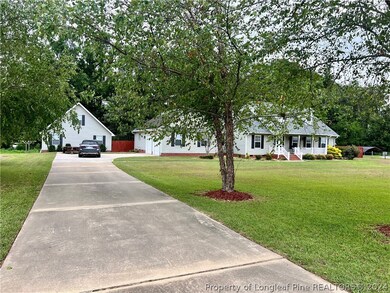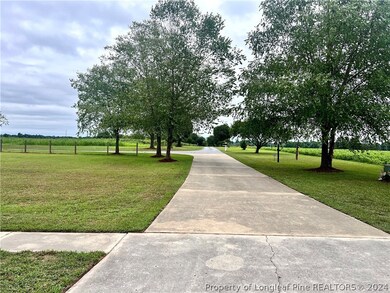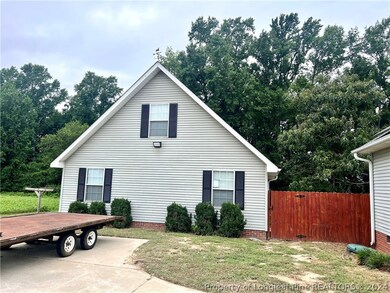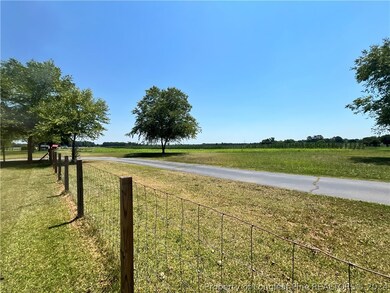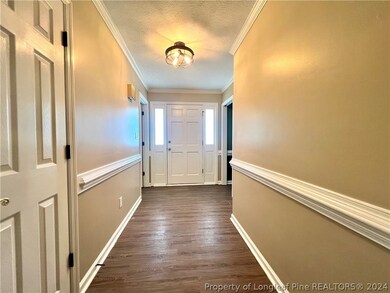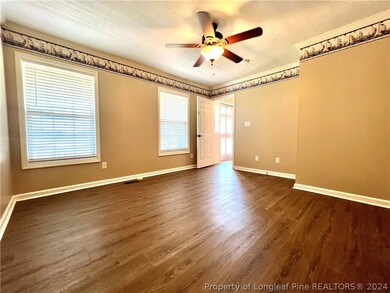
Highlights
- Secondary Bathroom Jetted Tub
- Separate Formal Living Room
- Breakfast Area or Nook
- Midway Middle School Rated A-
- No HOA
- Workshop
About This Home
As of October 2024Nestled in the serene countryside, this charming 2,300 sq. ft. home offers a perfect blend of modern convenience and rustic tranquility. With three spacious bedrooms and two well-appointed bathrooms, this residence is ideal for families seeking a peaceful retreat.
The heart of the home is its expansive open living space that flows to the kitchen/dining area.
Step outside to enjoy the covered back porch or the screened-in porch, perfect for savoring morning coffee. The property also features a detached garage, providing ample space for vehicles and storage. Above the garage, an unfinished room offers potential for customization—whether you envision a home office, studio, or guest suite, the possibilities are endless
Eco-conscious buyers will appreciate the home’s solar panels and backup generator, ensuring sustainability and energy efficiency year-round. This country gem combines modern amenities with the tranquility of rural living, creating a perfect haven for its new owners.
Home Details
Home Type
- Single Family
Est. Annual Taxes
- $2,502
Year Built
- Built in 1996
Lot Details
- Street terminates at a dead end
- Fenced
- Cleared Lot
- Property is in good condition
Parking
- 2 Car Attached Garage
- Side Facing Garage
Home Design
- Vinyl Siding
Interior Spaces
- 2,301 Sq Ft Home
- 1-Story Property
- Furnished or left unfurnished upon request
- Ceiling Fan
- Gas Log Fireplace
- Insulated Windows
- Blinds
- Entrance Foyer
- Family Room
- Separate Formal Living Room
- Formal Dining Room
- Workshop
- Crawl Space
Kitchen
- Breakfast Area or Nook
- Eat-In Kitchen
- Built-In Oven
- Range
- Microwave
Flooring
- Carpet
- Vinyl
Bedrooms and Bathrooms
- 3 Bedrooms
- Walk-In Closet
- Double Vanity
- Secondary Bathroom Jetted Tub
- Separate Shower
Laundry
- Laundry on main level
- Washer and Dryer Hookup
Outdoor Features
- Outdoor Storage
Schools
- Sampson Co Schools Middle School
- Sampson County High School
Utilities
- Central Air
- Heat Pump System
- Septic Tank
Community Details
- No Home Owners Association
Listing and Financial Details
- Exclusions: unfinshed room upstairs in detached garage
- Assessor Parcel Number 14092846707
Map
Home Values in the Area
Average Home Value in this Area
Property History
| Date | Event | Price | Change | Sq Ft Price |
|---|---|---|---|---|
| 10/23/2024 10/23/24 | Sold | $380,000 | -3.6% | $165 / Sq Ft |
| 09/14/2024 09/14/24 | Pending | -- | -- | -- |
| 07/11/2024 07/11/24 | For Sale | $394,000 | +48.7% | $171 / Sq Ft |
| 01/27/2020 01/27/20 | Sold | $265,000 | -3.6% | $122 / Sq Ft |
| 12/08/2019 12/08/19 | Pending | -- | -- | -- |
| 11/30/2019 11/30/19 | For Sale | $275,000 | -- | $126 / Sq Ft |
Tax History
| Year | Tax Paid | Tax Assessment Tax Assessment Total Assessment is a certain percentage of the fair market value that is determined by local assessors to be the total taxable value of land and additions on the property. | Land | Improvement |
|---|---|---|---|---|
| 2024 | $2,502 | $354,907 | $20,907 | $334,000 |
| 2023 | $1,935 | $209,159 | $18,180 | $190,979 |
| 2022 | $1,914 | $209,159 | $18,180 | $190,979 |
| 2021 | $1,914 | $209,159 | $18,180 | $190,979 |
| 2020 | $1,914 | $209,159 | $18,180 | $190,979 |
| 2019 | $1,914 | $209,159 | $0 | $0 |
| 2018 | $1,889 | $206,458 | $0 | $0 |
| 2017 | $1,889 | $206,458 | $0 | $0 |
| 2016 | $1,899 | $206,458 | $0 | $0 |
| 2015 | $1,899 | $206,458 | $0 | $0 |
| 2014 | $1,899 | $206,458 | $0 | $0 |
Mortgage History
| Date | Status | Loan Amount | Loan Type |
|---|---|---|---|
| Open | $210,000 | New Conventional | |
| Previous Owner | $275,058 | VA | |
| Previous Owner | $275,058 | VA | |
| Previous Owner | $186,258 | VA | |
| Previous Owner | $188,928 | VA | |
| Previous Owner | $151,000 | New Conventional | |
| Previous Owner | $45,000 | Credit Line Revolving | |
| Previous Owner | $145,000 | New Conventional |
Deed History
| Date | Type | Sale Price | Title Company |
|---|---|---|---|
| Warranty Deed | $380,000 | None Listed On Document | |
| Warranty Deed | $265,500 | None Available | |
| Warranty Deed | -- | None Available | |
| Warranty Deed | -- | -- | |
| Interfamily Deed Transfer | -- | -- |
Similar Homes in Dunn, NC
Source: Longleaf Pine REALTORS®
MLS Number: 728759
APN: 14092846707
- 91 Harvest Hills Ln
- 74 Harvest Hills Ln
- 26 Harvest Hills Ln
- 44 Harvest Hills Ln
- 25 Harvest Hills Ln
- 83 Harvest Hills Ln
- 63 Harvest Hills Ln
- 39 Harvest Hills Ln
- 299 Phil Jack Rd
- 261 Phil Jack Rd
- 225 Phil Jack Rd
- 73 Phil Jack Rd
- 186 Phil Jack Rd
- 148 Phil Jack Rd
- 164 Phil Jack Rd
- 1856 N Spring Branch Rd
- 8576 Green Path Rd
- 00 Green Path Rd
- 1 Green Path Rd
- 151 Goose Creek Cir
