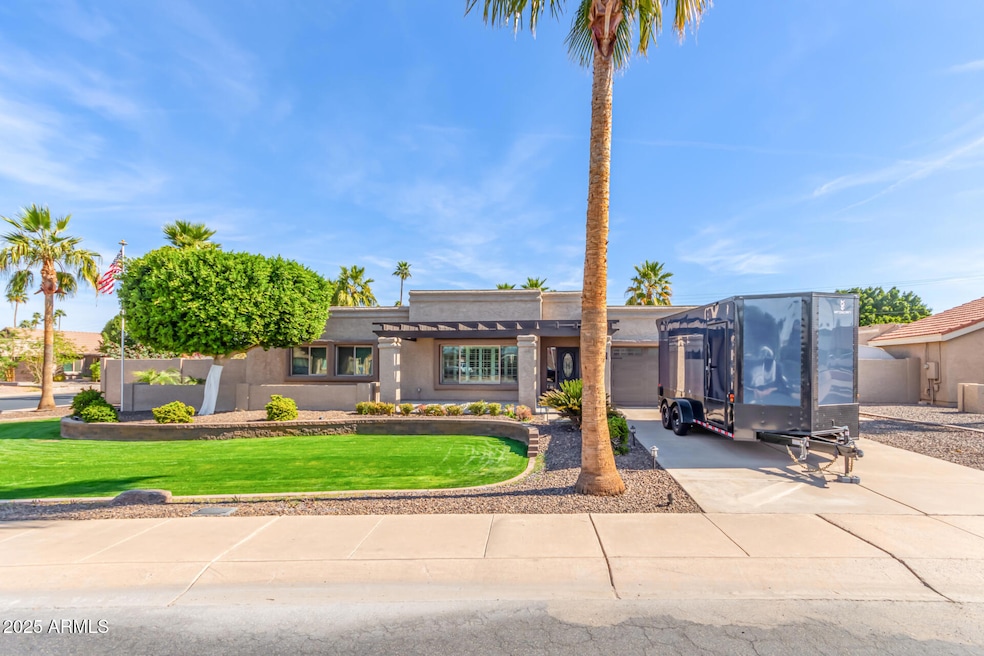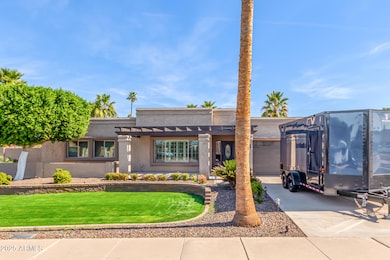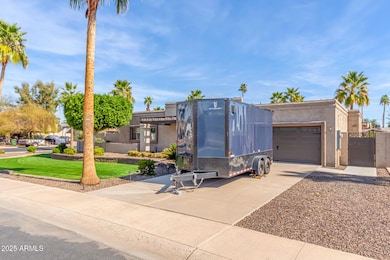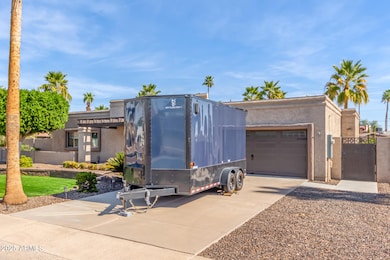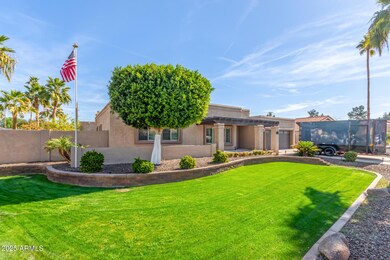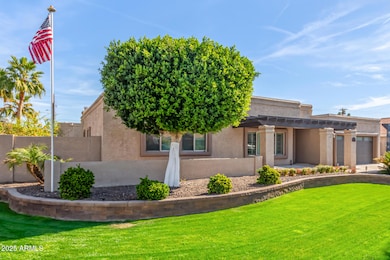
4037 S Taylor Dr Tempe, AZ 85282
Alameda NeighborhoodEstimated payment $5,702/month
Highlights
- Play Pool
- 0.35 Acre Lot
- Granite Countertops
- RV Gated
- Corner Lot
- No HOA
About This Home
Welcome to 4037 S Taylor Dr, a stunning single-family residence nestled in the heart of Tempe, AZ. This exquisite 4-bedroom, 2-bathroom home spans 2,523 square feet and is situated on a generous 0.36-acre lot. Built in 1983, this property seamlessly blends classic architecture with modern amenities.
Interior Features:
Bedrooms & Bathrooms: Four spacious bedrooms and two well-appointed bathrooms provide ample space for family and guests.
Living Spaces: The open-concept design includes a cozy family room featuring a fireplace, perfect for gatherings and relaxation.
Kitchen: A chef's dream, the kitchen boasts a large island, granite countertops, and an eat-in dining area, making meal preparation and entertaining a delight. Additional Features: The home offers modern comforts such as electric heating, programmable thermostats, ceiling fans, and a combination of tile and carpet flooring.
Exterior Features:
Backyard Oasis: Step outside to your private resort-style backyard. Enjoy a solar-heated freeform play pool with in-pool seating, a Baja deck, and three water features. Multiple umbrellas provide ample shade, and built-in infrared heaters ensure year-round comfort.
Entertainment Hub: The expansive covered patio is an entertainer's paradise, complete with a large wet bar, built-in BBQ grill, flat-screen TV, recessed lighting, and ceiling fans.
Garage & Parking: Car enthusiasts and business owners will appreciate the detached garage with an oversized access door, suitable for two auto lifts or storage for work vehicles and trailers. Additional features include an electric door opener, extended length, over-height garage, RV gate, and parking for up to seven vehicles.
Location: Conveniently located in the desirable McClintock Manor neighborhood, this home offers easy access to local amenities, schools, and recreational facilities. Whether you're hosting a large gathering or enjoying a quiet evening at home, 4037 S Taylor Dr provides the perfect backdrop for any occasion.
Don't miss the opportunity to own this exceptional property that combines luxury, comfort, and convenience in one of Tempe's most sought-after communities.
Home Details
Home Type
- Single Family
Est. Annual Taxes
- $3,466
Year Built
- Built in 1983
Lot Details
- 0.35 Acre Lot
- Cul-De-Sac
- Block Wall Fence
- Corner Lot
- Front and Back Yard Sprinklers
- Grass Covered Lot
Parking
- 4 Car Detached Garage
- 3 Open Parking Spaces
- Garage ceiling height seven feet or more
- RV Gated
Home Design
- Wood Frame Construction
- Foam Roof
- Stucco
Interior Spaces
- 2,523 Sq Ft Home
- 1-Story Property
- Ceiling Fan
- Double Pane Windows
- Family Room with Fireplace
- Washer and Dryer Hookup
Kitchen
- Eat-In Kitchen
- Built-In Microwave
- Kitchen Island
- Granite Countertops
Flooring
- Carpet
- Tile
Bedrooms and Bathrooms
- 4 Bedrooms
- Primary Bathroom is a Full Bathroom
- 2 Bathrooms
- Dual Vanity Sinks in Primary Bathroom
Accessible Home Design
- No Interior Steps
Pool
- Play Pool
- Pool Pump
Outdoor Features
- Fire Pit
- Built-In Barbecue
- Playground
Schools
- Tempe Elementary Online Community
- Mcclintock High School
Utilities
- Cooling Available
- Heating Available
- Cable TV Available
Community Details
- No Home Owners Association
- Association fees include no fees
- Mcclintock Manor Subdivision
Listing and Financial Details
- Tax Lot 76
- Assessor Parcel Number 133-59-076
Map
Home Values in the Area
Average Home Value in this Area
Tax History
| Year | Tax Paid | Tax Assessment Tax Assessment Total Assessment is a certain percentage of the fair market value that is determined by local assessors to be the total taxable value of land and additions on the property. | Land | Improvement |
|---|---|---|---|---|
| 2025 | $3,466 | $33,528 | -- | -- |
| 2024 | $3,710 | $31,932 | -- | -- |
| 2023 | $3,710 | $52,170 | $10,430 | $41,740 |
| 2022 | $3,559 | $39,250 | $7,850 | $31,400 |
| 2021 | $3,584 | $36,520 | $7,300 | $29,220 |
| 2020 | $3,475 | $34,630 | $6,920 | $27,710 |
| 2019 | $2,962 | $33,150 | $6,630 | $26,520 |
| 2018 | $2,882 | $32,200 | $6,440 | $25,760 |
| 2017 | $2,613 | $27,920 | $5,580 | $22,340 |
| 2016 | $2,601 | $29,350 | $5,870 | $23,480 |
| 2015 | $2,515 | $24,400 | $4,880 | $19,520 |
Property History
| Date | Event | Price | Change | Sq Ft Price |
|---|---|---|---|---|
| 04/09/2025 04/09/25 | Price Changed | $969,900 | -2.0% | $384 / Sq Ft |
| 02/20/2025 02/20/25 | For Sale | $989,900 | +227.1% | $392 / Sq Ft |
| 09/30/2014 09/30/14 | Sold | $302,650 | -3.9% | $125 / Sq Ft |
| 09/03/2014 09/03/14 | For Sale | $314,900 | 0.0% | $130 / Sq Ft |
| 09/01/2014 09/01/14 | Pending | -- | -- | -- |
| 08/23/2014 08/23/14 | Price Changed | $314,900 | -1.6% | $130 / Sq Ft |
| 08/08/2014 08/08/14 | Price Changed | $319,900 | -3.0% | $132 / Sq Ft |
| 07/31/2014 07/31/14 | Price Changed | $329,900 | -1.5% | $136 / Sq Ft |
| 07/17/2014 07/17/14 | Price Changed | $334,900 | -1.5% | $138 / Sq Ft |
| 07/03/2014 07/03/14 | For Sale | $339,900 | -- | $140 / Sq Ft |
Deed History
| Date | Type | Sale Price | Title Company |
|---|---|---|---|
| Warranty Deed | $302,650 | Clear Title Agency | |
| Interfamily Deed Transfer | -- | None Available | |
| Cash Sale Deed | $280,000 | Security Title Agency Inc | |
| Special Warranty Deed | -- | None Available | |
| Special Warranty Deed | -- | None Available | |
| Quit Claim Deed | -- | -- |
Mortgage History
| Date | Status | Loan Amount | Loan Type |
|---|---|---|---|
| Open | $120,000 | Credit Line Revolving | |
| Open | $313,000 | New Conventional | |
| Closed | $269,000 | New Conventional | |
| Closed | $212,000 | New Conventional | |
| Previous Owner | $150,000 | Future Advance Clause Open End Mortgage | |
| Previous Owner | $86,193 | Unknown |
Similar Homes in Tempe, AZ
Source: Arizona Regional Multiple Listing Service (ARMLS)
MLS Number: 6823397
APN: 133-59-076
- 1827 E Manhatton Dr
- 1966 E Pebble Beach Dr
- 3904 S Butte Ave
- 2037 E Riviera Dr
- 4700 S Mcclintock Dr
- 3726 S Juniper St
- 1873 E Ellis Dr
- 2015 E Southern Ave Unit 2
- 2015 E Southern Ave Unit 16
- 1869 E Geneva Dr
- 1630 E Minton Dr
- 3324 S Juniper St
- 4009 S Siesta Ln
- 1834 E Baseline Rd Unit 202
- 1834 E Baseline Rd Unit 205
- 1706 E Dunbar Dr
- 3919 S Siesta Ln
- 2110 E Laguna Dr
- 2112 E Minton Dr
- 1631 E Dunbar Dr
