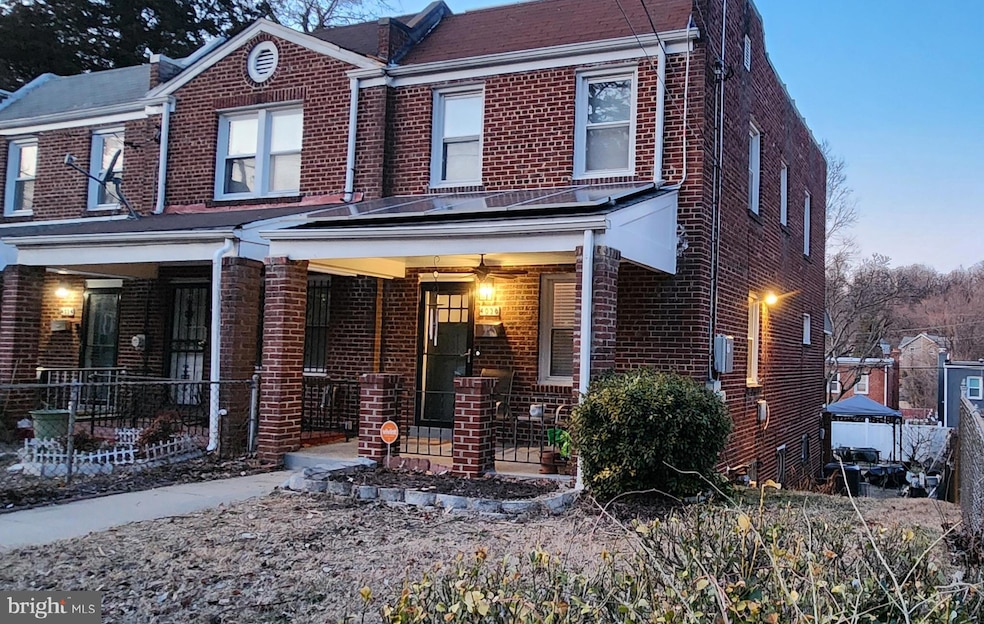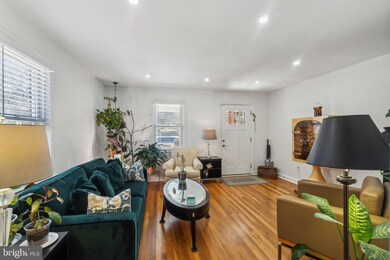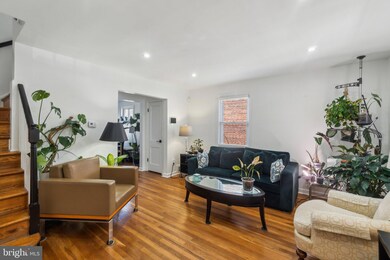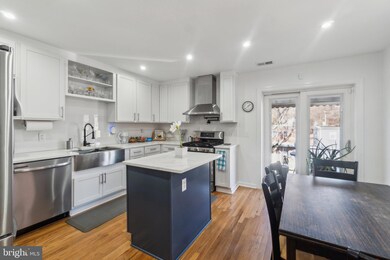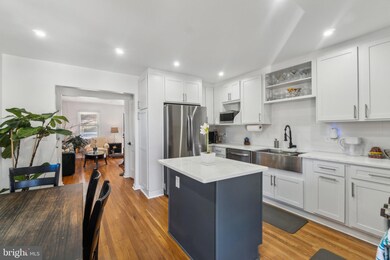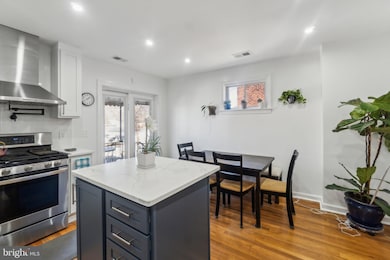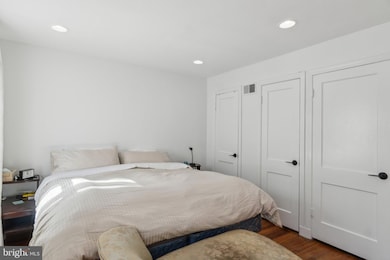
4038 Blaine St NE Washington, DC 20019
Benning NeighborhoodHighlights
- Colonial Architecture
- Traditional Floor Plan
- No HOA
- Smothers Elementary School Rated 10
- Wood Flooring
- 4-minute walk to Fort Mahan Park
About This Home
As of March 2025A Charming 3BR/2BA Home with Finished Basement in Deanwood!
Welcome to this 3-bedroom, 2-bathroom home tucked away in Deanwood, featuring a 2023 renovations, to the kitchen and baths, that blend modern style with timeless charm!
Designed by the homeowner, a passionate baker, the beautifully crafted kitchen is the centerpiece of the home. This baker’s kitchen features a kitchen island, ample counter space, and custom cabinetry to maximize functionality. Thoughtfully designed to meet her needs, it offers plenty of workspace for baking and meal prep, sleek countertops, updated appliances, and abundant storage. The eat-in kitchen provides a cozy dining area with table space, making it perfect for casual meals.
The finished basement offers a versatile space, ideal for a couple of theater recliners, a home office, or a guest suite. The renovated bathroom boasts a large walk-in shower, creating a spa-like retreat.
Outside, the private backyard is perfect for relaxing or hosting gatherings.
Conveniently located, this home is less than a mile to the Benning Rd & Minnesota Ave metro stations (Blue/ Silver & Orange lines) , making commuting a breeze. A grocery store is just 2 blocks away, and you'll enjoy easy access to 295 for quick connections to surrounding areas.
Don’t miss out—schedule your showing today!
Townhouse Details
Home Type
- Townhome
Est. Annual Taxes
- $1,116
Year Built
- Built in 1947
Lot Details
- 2,633 Sq Ft Lot
- Back Yard Fenced
Parking
- On-Street Parking
Home Design
- Semi-Detached or Twin Home
- Colonial Architecture
- Brick Exterior Construction
- Plaster Walls
Interior Spaces
- Property has 2 Levels
- Traditional Floor Plan
- Double Pane Windows
- Window Screens
- Living Room
- Combination Kitchen and Dining Room
- Monitored
Kitchen
- Eat-In Kitchen
- Gas Oven or Range
- Built-In Microwave
- Dishwasher
- Stainless Steel Appliances
- Disposal
Flooring
- Wood
- Tile or Brick
Bedrooms and Bathrooms
- 3 Bedrooms
- Walk-in Shower
Laundry
- Dryer
- Washer
Finished Basement
- Walk-Out Basement
- Rear Basement Entry
- Laundry in Basement
- Basement Windows
Eco-Friendly Details
- Energy-Efficient Appliances
- Solar owned by a third party
Outdoor Features
- Patio
- Shed
- Porch
Utilities
- Forced Air Heating and Cooling System
- Natural Gas Water Heater
Listing and Financial Details
- Tax Lot 151
- Assessor Parcel Number 5083//0151
Community Details
Overview
- No Home Owners Association
- Deanwood Subdivision
Security
- Storm Doors
Map
Home Values in the Area
Average Home Value in this Area
Property History
| Date | Event | Price | Change | Sq Ft Price |
|---|---|---|---|---|
| 03/31/2025 03/31/25 | Sold | $465,900 | 0.0% | $319 / Sq Ft |
| 02/21/2025 02/21/25 | For Sale | $465,900 | 0.0% | $319 / Sq Ft |
| 02/17/2025 02/17/25 | Price Changed | $465,900 | -- | $319 / Sq Ft |
Tax History
| Year | Tax Paid | Tax Assessment Tax Assessment Total Assessment is a certain percentage of the fair market value that is determined by local assessors to be the total taxable value of land and additions on the property. | Land | Improvement |
|---|---|---|---|---|
| 2024 | $1,116 | $382,470 | $148,190 | $234,280 |
| 2023 | $2,214 | $366,300 | $143,160 | $223,140 |
| 2022 | $2,054 | $341,720 | $141,100 | $200,620 |
| 2021 | $1,885 | $324,450 | $139,020 | $185,430 |
| 2020 | $1,719 | $305,690 | $132,650 | $173,040 |
| 2019 | $1,569 | $283,580 | $129,520 | $154,060 |
| 2018 | $1,438 | $260,150 | $0 | $0 |
| 2017 | $1,314 | $240,800 | $0 | $0 |
| 2016 | $1,201 | $231,170 | $0 | $0 |
| 2015 | $1,094 | $204,340 | $0 | $0 |
| 2014 | $1,005 | $188,390 | $0 | $0 |
Mortgage History
| Date | Status | Loan Amount | Loan Type |
|---|---|---|---|
| Open | $425,000 | New Conventional | |
| Previous Owner | $266,750 | Stand Alone Refi Refinance Of Original Loan | |
| Previous Owner | $292,900 | New Conventional |
Deed History
| Date | Type | Sale Price | Title Company |
|---|---|---|---|
| Special Warranty Deed | $465,900 | Universal Title | |
| Special Warranty Deed | $292,900 | -- |
Similar Homes in Washington, DC
Source: Bright MLS
MLS Number: DCDC2184564
APN: 5083-0151
- 5512 Clay Place NE
- 4035 Benning Rd NE
- 4110 Ames St NE Unit 303
- 3942 Ames St NE
- 4124 Ames St NE Unit 301
- 4136 E Capitol St NE
- 46 Burns St NE
- 20 Burns St NE
- 3532 Clay Place NE
- 3528 Clay Place NE
- 3520 Clay Place NE
- 224 36th St NE
- 3516 Clay Place NE
- 220 36th St NE
- 4233 Clay St NE
- 216 36th St NE
- 4267 Brooks St NE
- 3500 Clay Place NE
- 4244 Clay St NE
- 187 35th St NE
